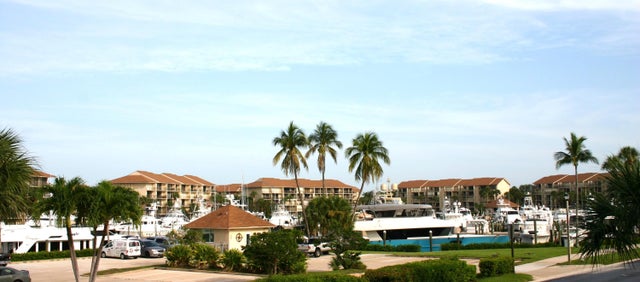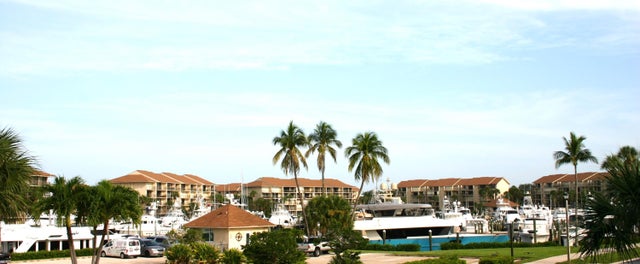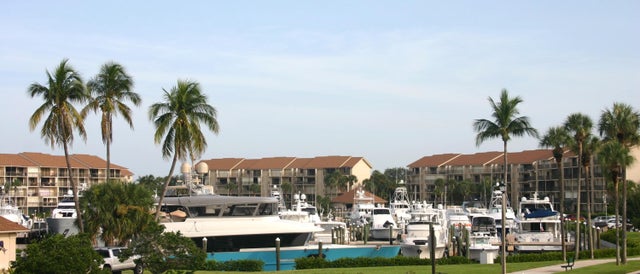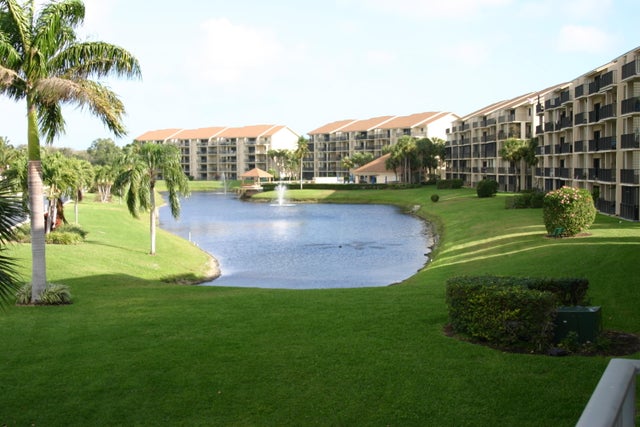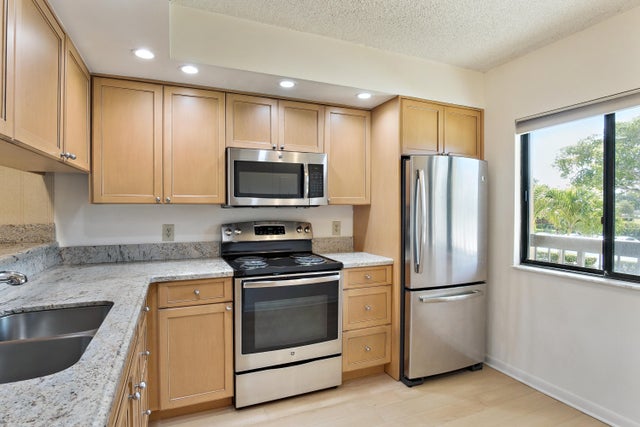About 901 Seafarer Circle #201
''Marina at the Bluffs'' which is located just a short distance from the big blue ocean. This 2 bed/ 2 bath condo has a renovated kitchen with granite countertops and newer stainless steel appliances. The extended outdoor covered patio is an ideal spot to enjoy morning coffee and those beautiful sunsets in the evening. Features Include: Original Owner Updated Kitchen, Newer Appliances, Washer/Dryer, Roof Replaced 2022, Second Floor Corner Unit, Extended Covered Patio also Included are Florida's Sunrises and Sunsets free of charge. 4 Community Pools, 2 Tennis Courts, Bocce Ball, 2 Libraries, Picnic Tables and BBQ's, Bluffs Marina for those boaters ~ HOA Covers: Bldg. Insurance/Cable/Water/Sewer/Roof /Lawn Care/Pet Friendly ~~~ Make Offer ~HOA is assessing to reduce current fees
Features of 901 Seafarer Circle #201
| MLS® # | RX-11062378 |
|---|---|
| USD | $425,000 |
| CAD | $595,786 |
| CNY | 元3,023,777 |
| EUR | €365,717 |
| GBP | £318,292 |
| RUB | ₽34,330,523 |
| HOA Fees | $1,024 |
| Bedrooms | 2 |
| Bathrooms | 2.00 |
| Full Baths | 2 |
| Total Square Footage | 1,525 |
| Living Square Footage | 1,385 |
| Square Footage | Tax Rolls |
| Acres | 0.00 |
| Year Built | 1985 |
| Type | Residential |
| Sub-Type | Condo or Coop |
| Restrictions | Comercial Vehicles Prohibited, No Lease 1st Year |
| Style | 4+ Floors |
| Unit Floor | 201 |
| Status | Active |
| HOPA | No Hopa |
| Membership Equity | No |
Community Information
| Address | 901 Seafarer Circle #201 |
|---|---|
| Area | 5200 |
| Subdivision | Marina At The Bluffs |
| Development | Marina at the Bluffs |
| City | Jupiter |
| County | Palm Beach |
| State | FL |
| Zip Code | 33477 |
Amenities
| Amenities | Bike - Jog, Boating, Bocce Ball, Clubhouse, Pool, Sidewalks, Street Lights, Tennis, Picnic Area |
|---|---|
| Utilities | Public Sewer, Public Water |
| Parking | Assigned, Guest |
| View | Lake, Marina |
| Is Waterfront | Yes |
| Waterfront | Lake, Marina |
| Has Pool | No |
| Boat Services | Marina |
| Pets Allowed | Restricted |
| Unit | Corner, Exterior Catwalk, Garden Apartment |
| Subdivision Amenities | Bike - Jog, Boating, Bocce Ball, Clubhouse, Pool, Sidewalks, Street Lights, Community Tennis Courts, Picnic Area |
| Security | Security Patrol |
Interior
| Interior Features | Entry Lvl Lvng Area, Split Bedroom |
|---|---|
| Appliances | Dishwasher, Dryer, Range - Electric, Refrigerator, Washer, Water Heater - Elec |
| Heating | Central, Electric |
| Cooling | Central, Electric |
| Fireplace | No |
| # of Stories | 5 |
| Stories | 5.00 |
| Furnished | Unfurnished |
| Master Bedroom | Separate Shower |
Exterior
| Exterior Features | Covered Balcony |
|---|---|
| Lot Description | Paved Road, Sidewalks, West of US-1 |
| Windows | Blinds, Verticals |
| Roof | Comp Shingle |
| Construction | Block, CBS, Concrete |
| Front Exposure | Southeast |
School Information
| Elementary | Lighthouse Elementary School |
|---|---|
| Middle | Independence Middle School |
| High | William T. Dwyer High School |
Additional Information
| Date Listed | February 14th, 2025 |
|---|---|
| Days on Market | 240 |
| Zoning | R2(cit |
| Foreclosure | No |
| Short Sale | No |
| RE / Bank Owned | No |
| HOA Fees | 1024 |
| Parcel ID | 30434120110092010 |
Room Dimensions
| Master Bedroom | 13 x 13 |
|---|---|
| Bedroom 2 | 13 x 11 |
| Dining Room | 13 x 8 |
| Living Room | 13 x 12 |
| Kitchen | 12 x 9 |
| Florida Room | 13 x 12 |
Listing Details
| Office | Coldwell Banker Realty |
|---|---|
| duff.rubin@cbrealty.com |

