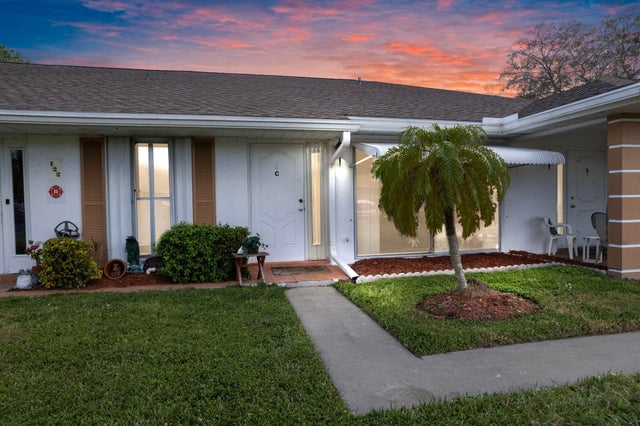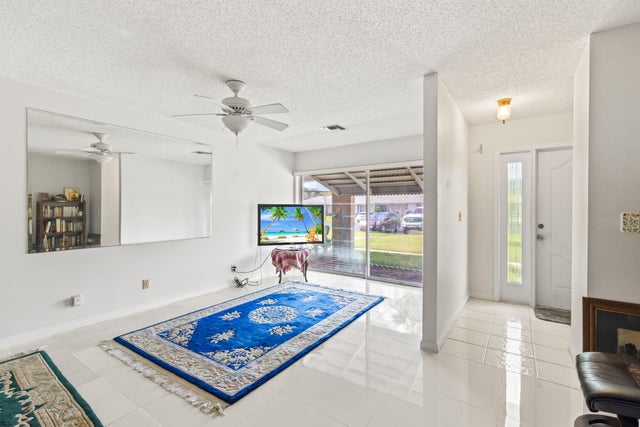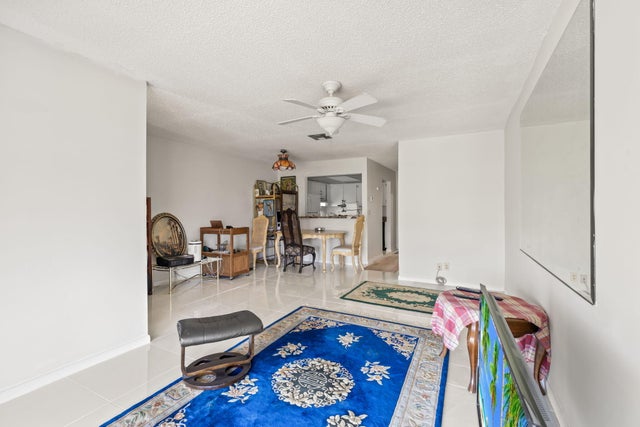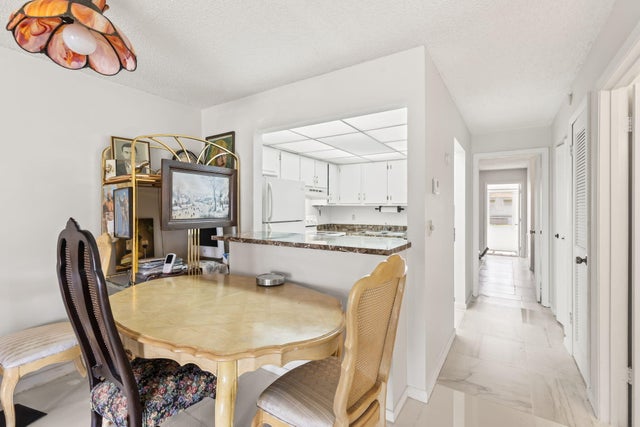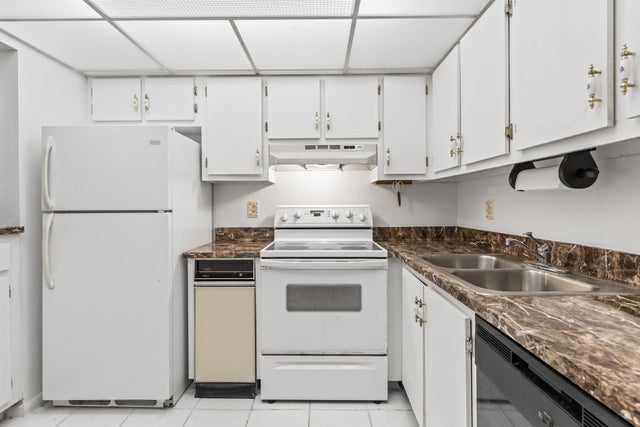About 122 Lakes End Drive #c
Beautifully updated 1-bedroom, 1.5-bath condo, freshly painted and move-in ready! Located in a peaceful 55+ community just off US-1, this home offers both comfort and convenience. The interior has stunning porcelain tile flooring, a brand-new air conditioner, a new hot water heater, and a new roof, ensuring worry-free living. Enjoy an affordable HOA fee while taking advantage of fantastic community amenities, including a heated pool, tennis courts, bocce, shuffleboard, and billiards. Just 10 minutes from the ocean, this is the perfect place to enjoy a relaxed Florida lifestyle.
Features of 122 Lakes End Drive #c
| MLS® # | RX-11062753 |
|---|---|
| USD | $99,995 |
| CAD | $140,178 |
| CNY | 元711,441 |
| EUR | €86,047 |
| GBP | £74,889 |
| RUB | ₽8,077,366 |
| HOA Fees | $409 |
| Bedrooms | 1 |
| Bathrooms | 2.00 |
| Full Baths | 1 |
| Half Baths | 1 |
| Total Square Footage | 907 |
| Living Square Footage | 816 |
| Square Footage | Tax Rolls |
| Acres | 0.00 |
| Year Built | 1979 |
| Type | Residential |
| Sub-Type | Condo or Coop |
| Unit Floor | 1 |
| Status | Active |
| HOPA | Yes-Verified |
| Membership Equity | No |
Community Information
| Address | 122 Lakes End Drive #c |
|---|---|
| Area | 7100 |
| Subdivision | HIGH POINT OF FORT PIERCE CONDOMINIUM SECTION 2 |
| City | Fort Pierce |
| County | St. Lucie |
| State | FL |
| Zip Code | 34950 |
Amenities
| Amenities | Pool, Tennis, Clubhouse, Game Room, Shuffleboard, Sidewalks, Billiards, Manager on Site, Pickleball, Bocce Ball |
|---|---|
| Utilities | Cable, Public Sewer, Public Water, 3-Phase Electric |
| Parking | Assigned, Guest |
| Is Waterfront | No |
| Waterfront | None |
| Has Pool | No |
| Pets Allowed | Restricted |
| Subdivision Amenities | Pool, Community Tennis Courts, Clubhouse, Game Room, Shuffleboard, Sidewalks, Billiards, Manager on Site, Pickleball, Bocce Ball |
| Security | Gate - Manned |
Interior
| Interior Features | Bar, Dome Kitchen |
|---|---|
| Appliances | Dishwasher, Dryer, Range - Electric, Washer |
| Heating | Central Individual |
| Cooling | Ceiling Fan, Central Individual |
| Fireplace | No |
| # of Stories | 1 |
| Stories | 1.00 |
| Furnished | Unfurnished |
| Master Bedroom | Combo Tub/Shower |
Exterior
| Exterior Features | Shutters |
|---|---|
| Roof | Comp Shingle |
| Construction | Concrete |
| Front Exposure | West |
Additional Information
| Date Listed | February 15th, 2025 |
|---|---|
| Days on Market | 239 |
| Zoning | Res |
| Foreclosure | No |
| Short Sale | No |
| RE / Bank Owned | No |
| HOA Fees | 409 |
| Parcel ID | 242670601430005 |
Room Dimensions
| Master Bedroom | 15 x 11 |
|---|---|
| Living Room | 22.5 x 16 |
| Kitchen | 9 x 7.5 |
Listing Details
| Office | RE/MAX Gold |
|---|---|
| richard.mckinney@remax.net |

