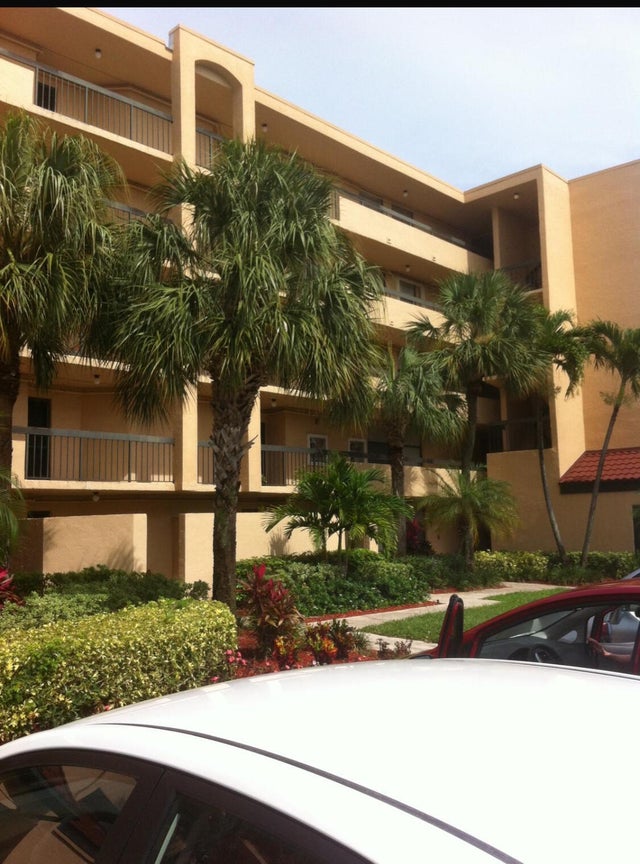About 750 Egret Cir #6511
Beautiful condo in desirable active Delray Racquet Club community. Minutes to beaches and world class shopping, dining, fishing, and golf.
Features of 750 Egret Cir #6511
| MLS® # | RX-11062930 |
|---|---|
| USD | $235,000 |
| CAD | $327,520 |
| CNY | 元1,668,453 |
| EUR | €201,764 |
| GBP | £177,781 |
| RUB | ₽18,752,930 |
| HOA Fees | $438 |
| Bedrooms | 1 |
| Bathrooms | 1.00 |
| Full Baths | 1 |
| Total Square Footage | 758 |
| Living Square Footage | 758 |
| Square Footage | Tax Rolls |
| Acres | 0.00 |
| Year Built | 1981 |
| Type | Residential |
| Sub-Type | Condo or Coop |
| Restrictions | No Boat, No RV |
| Unit Floor | 5 |
| Status | Active |
| HOPA | No Hopa |
| Membership Equity | No |
Community Information
| Address | 750 Egret Cir #6511 |
|---|---|
| Area | 4480 |
| Subdivision | LAVERS DELRAY RACQUET CLUB CONDO |
| City | Delray Beach |
| County | Palm Beach |
| State | FL |
| Zip Code | 33444 |
Amenities
| Amenities | Bike - Jog, Clubhouse, Elevator, Fitness Trail, Pool, Sidewalks, Tennis |
|---|---|
| Utilities | Cable, 3-Phase Electric, Public Sewer, Public Water |
| Parking | Assigned |
| Is Waterfront | Yes |
| Waterfront | Lake |
| Has Pool | No |
| Pets Allowed | Restricted |
| Subdivision Amenities | Bike - Jog, Clubhouse, Elevator, Fitness Trail, Pool, Sidewalks, Community Tennis Courts |
| Security | Entry Phone, Lobby |
Interior
| Interior Features | None |
|---|---|
| Appliances | Dishwasher, Dryer, Microwave, Range - Electric, Refrigerator, Washer |
| Heating | Central |
| Cooling | Central |
| Fireplace | No |
| # of Stories | 5 |
| Stories | 5.00 |
| Furnished | Unfurnished |
| Master Bedroom | None |
Exterior
| Construction | Concrete |
|---|---|
| Front Exposure | South |
Additional Information
| Date Listed | February 16th, 2025 |
|---|---|
| Days on Market | 254 |
| Zoning | RM(cit |
| Foreclosure | No |
| Short Sale | No |
| RE / Bank Owned | No |
| HOA Fees | 438 |
| Parcel ID | 12434629160066511 |
Room Dimensions
| Master Bedroom | 15 x 15 |
|---|---|
| Living Room | 20 x 20 |
| Kitchen | 12 x 8 |
Listing Details
| Office | Jordyn Taylor Properties, LLC |
|---|---|
| bravofin@aol.com |

