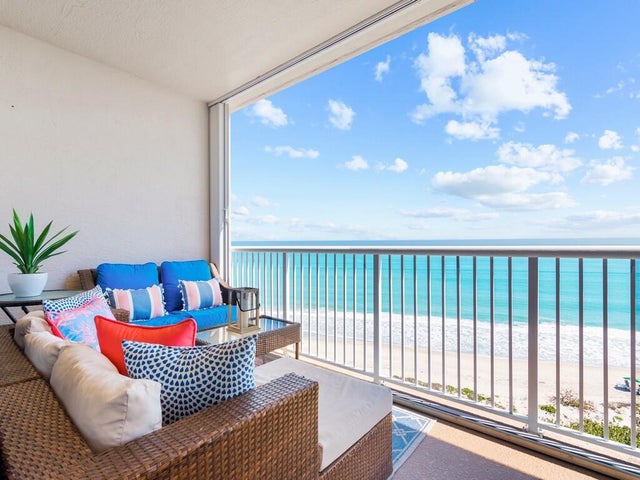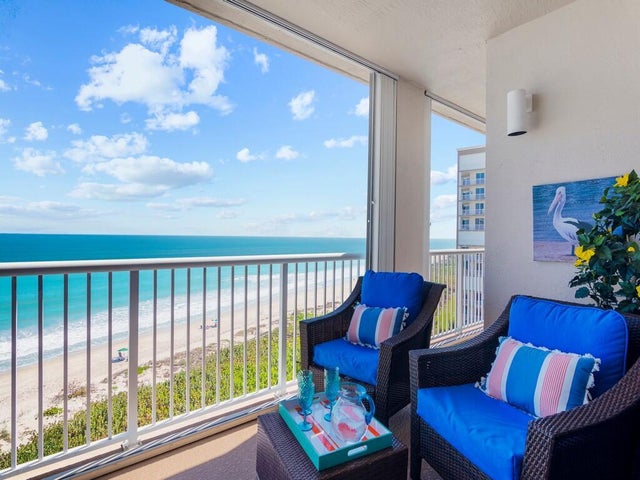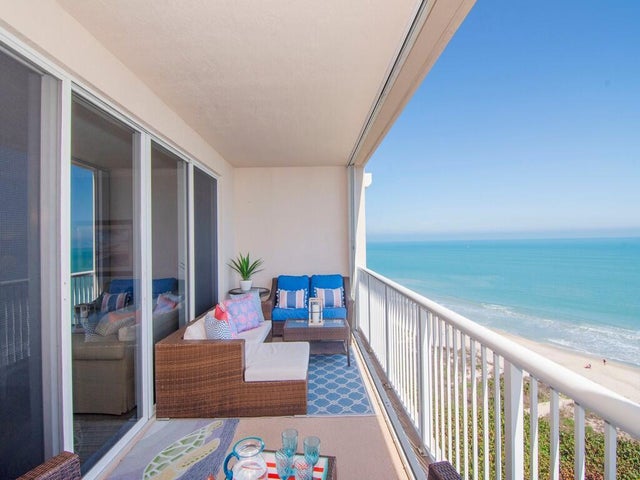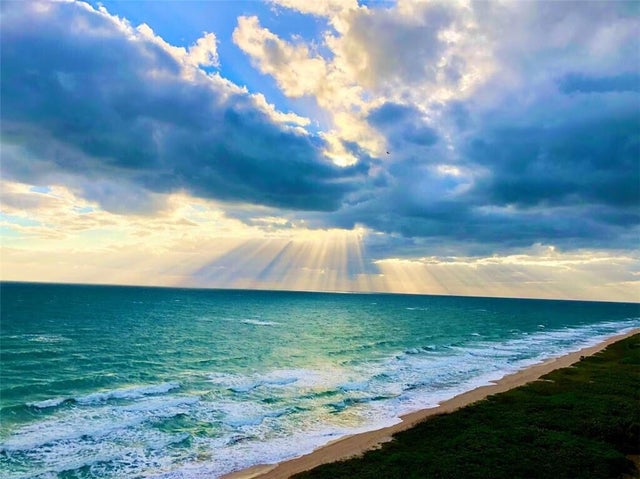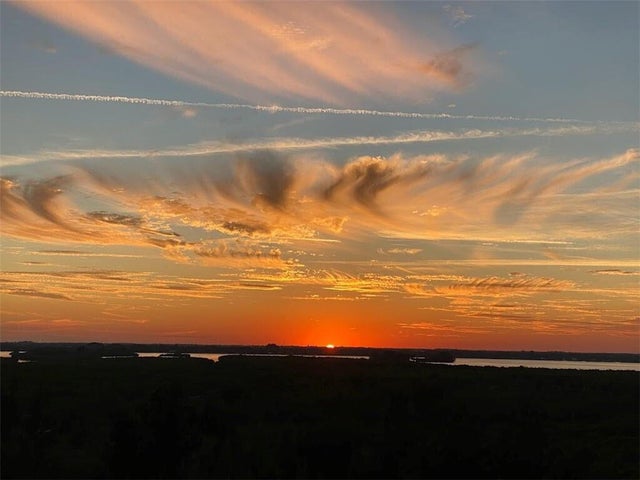About 4180 N Highway A1a #802
A Spectacular Oceanfront Condo on North Hutchinson Island where the beaches are quiet, the roads are not crowded and you have an entire santuary of park land across the street for walking, biking, kayaking, etc. This 8th floor unit has gorgeous views of the Ocean and the Indian River with all its inlets and islands. Over 2300 square feet of living space with an additional 200 sq ft balcony overlooking the Ocean. The chefs kitchen has white cabinetry w/ soft close, granite, stainless steel appliances and opens to the Dining rm & Living rm. The gated community features a pool, hot tub, gym, clubroom, tennis/pickle ball, billiards room, outdoor fire-pit, & grill area. Two Dogs under 30 pounds allowed.
Open Houses
| Sun, Nov 2nd | 11:00am - 1:00pm |
|---|
Features of 4180 N Highway A1a #802
| MLS® # | RX-11062960 |
|---|---|
| USD | $924,900 |
| CAD | $1,299,808 |
| CNY | 元6,582,883 |
| EUR | €797,774 |
| GBP | £703,078 |
| RUB | ₽74,354,006 |
| HOA Fees | $1,433 |
| Bedrooms | 3 |
| Bathrooms | 3.00 |
| Full Baths | 2 |
| Half Baths | 1 |
| Total Square Footage | 2,550 |
| Living Square Footage | 2,343 |
| Square Footage | Other |
| Acres | 0.02 |
| Year Built | 2007 |
| Type | Residential |
| Sub-Type | Condo or Coop |
| Restrictions | Lease OK |
| Unit Floor | 8 |
| Status | Active |
| HOPA | No Hopa |
| Membership Equity | No |
Community Information
| Address | 4180 N Highway A1a #802 |
|---|---|
| Area | 7020 |
| Subdivision | OCEANIQUE OCEANFRONT, A CONDOMINIUM |
| Development | Oceanique |
| City | Hutchinson Island |
| County | St. Lucie |
| State | FL |
| Zip Code | 34949 |
Amenities
| Amenities | Community Room, Pool, Tennis, Extra Storage, Library, Spa-Hot Tub, Trash Chute, Picnic Area, Billiards, Pickleball |
|---|---|
| Utilities | Cable |
| Parking | Garage - Detached, Assigned |
| # of Garages | 1 |
| View | Ocean, Pool, Intracoastal, Tennis |
| Is Waterfront | Yes |
| Waterfront | Ocean Front |
| Has Pool | No |
| Pets Allowed | Yes |
| Unit | Exterior Catwalk, Lobby |
| Subdivision Amenities | Community Room, Pool, Community Tennis Courts, Extra Storage, Library, Spa-Hot Tub, Trash Chute, Picnic Area, Billiards, Pickleball |
| Security | Entry Phone |
Interior
| Interior Features | Cook Island, Split Bedroom, Pantry, Fire Sprinkler, Walk-in Closet, French Door, Laundry Tub |
|---|---|
| Appliances | Dishwasher, Disposal, Dryer, Ice Maker, Microwave, Range - Electric, Refrigerator, Washer, Water Heater - Elec, Auto Garage Open, Fire Alarm, Wall Oven |
| Heating | Electric |
| Cooling | Ceiling Fan, Central |
| Fireplace | No |
| # of Stories | 13 |
| Stories | 13.00 |
| Furnished | Furniture Negotiable |
| Master Bedroom | Separate Shower, Separate Tub, Whirlpool Spa, Dual Sinks |
Exterior
| Exterior Features | Open Balcony, Tennis Court, Deck |
|---|---|
| Lot Description | < 1/4 Acre |
| Construction | Concrete, Block |
| Front Exposure | West |
Additional Information
| Date Listed | February 16th, 2025 |
|---|---|
| Days on Market | 258 |
| Zoning | HutchI |
| Foreclosure | No |
| Short Sale | No |
| RE / Bank Owned | No |
| HOA Fees | 1433 |
| Parcel ID | 142350601160001 |
Room Dimensions
| Master Bedroom | 13 x 19 |
|---|---|
| Bedroom 2 | 11 x 14 |
| Bedroom 3 | 11 x 14 |
| Living Room | 15 x 20 |
| Great Room | 12 x 13 |
| Kitchen | 9 x 23 |
Listing Details
| Office | Real Estate Expo Inc |
|---|---|
| mlepine@aol.com |

