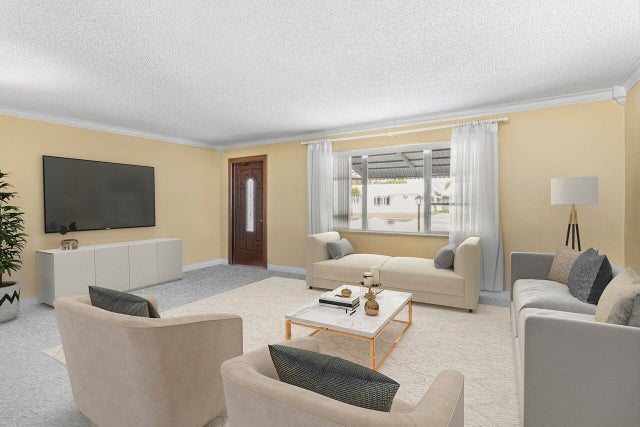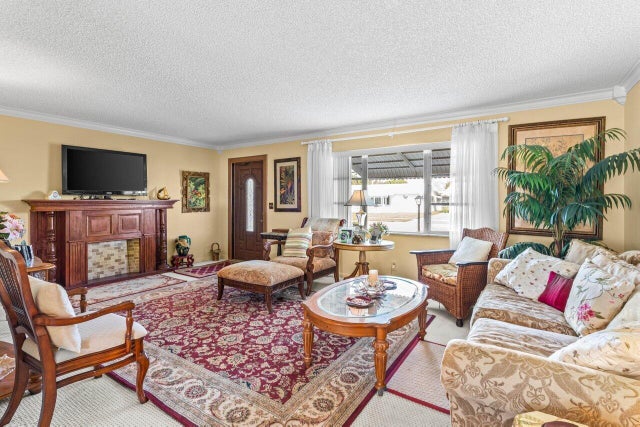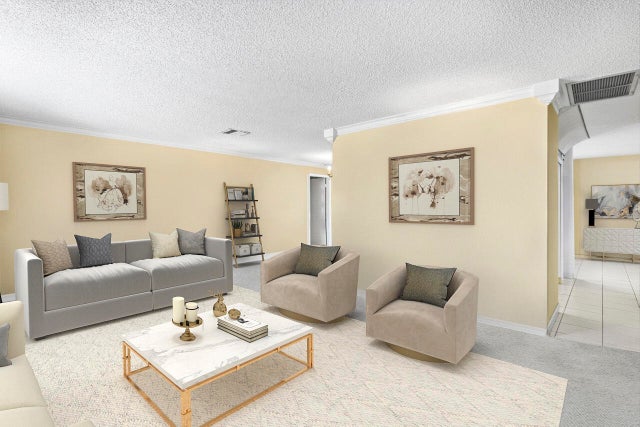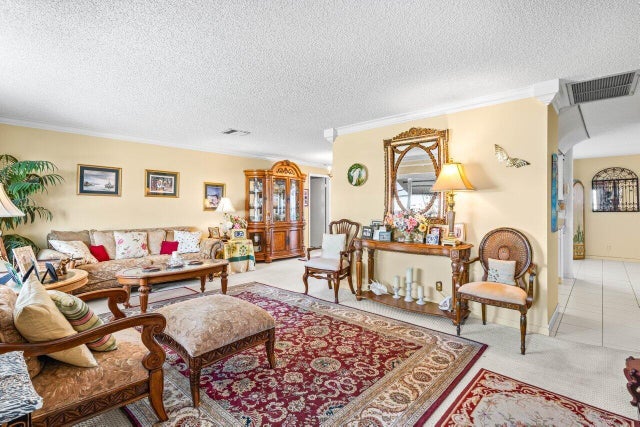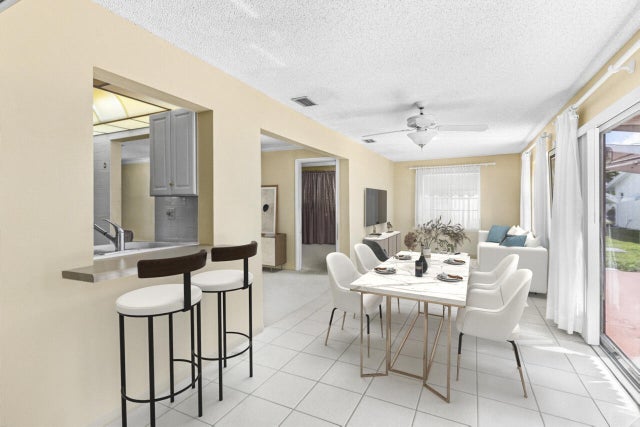About 1802 Sw 13th Avenue
BACK ON MARKET - CASH ONLY!Bring your vision and transform this spacious 2-bedroom, 2-bath home with 1-car garage into your dream retreat in Boynton Beach's sought-after Leisureville community. Offering 1,584 sq. ft. with a large split floor plan, this home provides endless possibilities--whether you want to modernize for entertaining or create a peaceful haven with serene green space views from your private patio.The price has been adjusted to reflect the roof condition, and the property is being sold AS IS, giving you a fantastic opportunity to customize to your taste.Leisureville is known for its unmatched active-adult lifestyle with 3 clubhouses, pools, fitness rooms, social activities, and an 18-hole par-3 golf course--all included in the low HOA. Lawn care, irrigation...exterior painting, sprinklers, and cable are covered, making for easy, worry-free living. Plus, the home can be rented immediately, adding great flexibility. All this just minutes from shopping, dining, medical facilities, and the beach!
Features of 1802 Sw 13th Avenue
| MLS® # | RX-11063019 |
|---|---|
| USD | $314,900 |
| CAD | $440,677 |
| CNY | 元2,243,348 |
| EUR | €271,448 |
| GBP | £235,995 |
| RUB | ₽25,585,845 |
| HOA Fees | $220 |
| Bedrooms | 2 |
| Bathrooms | 2.00 |
| Full Baths | 2 |
| Total Square Footage | 1,870 |
| Living Square Footage | 1,582 |
| Square Footage | Tax Rolls |
| Acres | 0.10 |
| Year Built | 1974 |
| Type | Residential |
| Sub-Type | Single Family Detached |
| Style | Ranch |
| Unit Floor | 0 |
| Status | Active |
| HOPA | Yes-Verified |
| Membership Equity | No |
Community Information
| Address | 1802 Sw 13th Avenue |
|---|---|
| Area | 4430 |
| Subdivision | Leisureville |
| City | Boynton Beach |
| County | Palm Beach |
| State | FL |
| Zip Code | 33426 |
Amenities
| Amenities | Golf Course, Clubhouse, Exercise Room, Shuffleboard, Spa-Hot Tub, Manager on Site |
|---|---|
| Utilities | 3-Phase Electric, Public Water, Public Sewer, Cable |
| Parking | Garage - Attached |
| # of Garages | 1 |
| Is Waterfront | No |
| Waterfront | None |
| Has Pool | No |
| Pets Allowed | Yes |
| Subdivision Amenities | Golf Course Community, Clubhouse, Exercise Room, Shuffleboard, Spa-Hot Tub, Manager on Site |
Interior
| Interior Features | Split Bedroom, Walk-in Closet, Dome Kitchen |
|---|---|
| Appliances | Washer, Dryer, Refrigerator, Range - Electric, Dishwasher, Water Heater - Elec, Microwave, Smoke Detector |
| Heating | Central |
| Cooling | Central |
| Fireplace | No |
| # of Stories | 1 |
| Stories | 1.00 |
| Furnished | Unfurnished |
| Master Bedroom | Combo Tub/Shower, Dual Sinks |
Exterior
| Lot Description | < 1/4 Acre |
|---|---|
| Roof | Concrete Tile |
| Construction | CBS |
| Front Exposure | North |
Additional Information
| Date Listed | February 16th, 2025 |
|---|---|
| Days on Market | 249 |
| Zoning | R-1-AA |
| Foreclosure | No |
| Short Sale | No |
| RE / Bank Owned | No |
| HOA Fees | 220 |
| Parcel ID | 08434529180720090 |
Room Dimensions
| Master Bedroom | 15 x 11 |
|---|---|
| Living Room | 21 x 14 |
| Kitchen | 10 x 8 |
Listing Details
| Office | LPT Realty, LLC |
|---|---|
| flbrokers@lptrealty.com |

