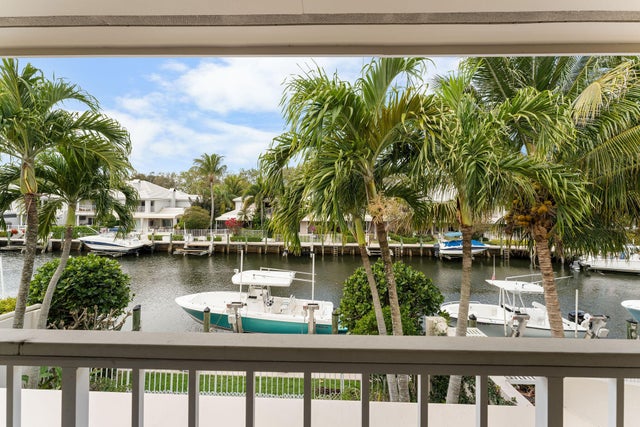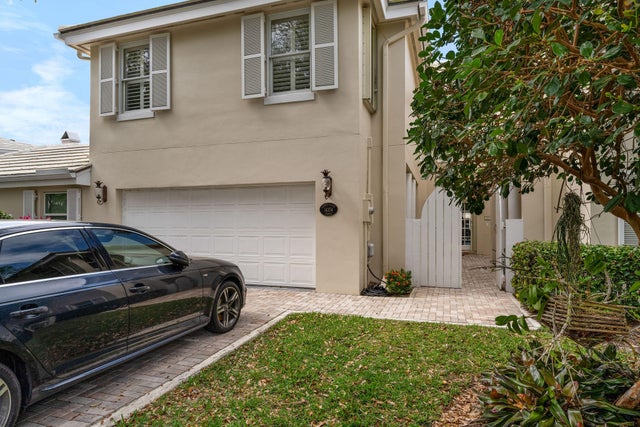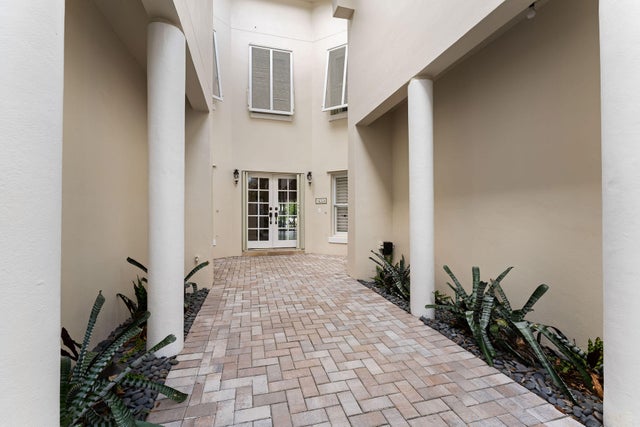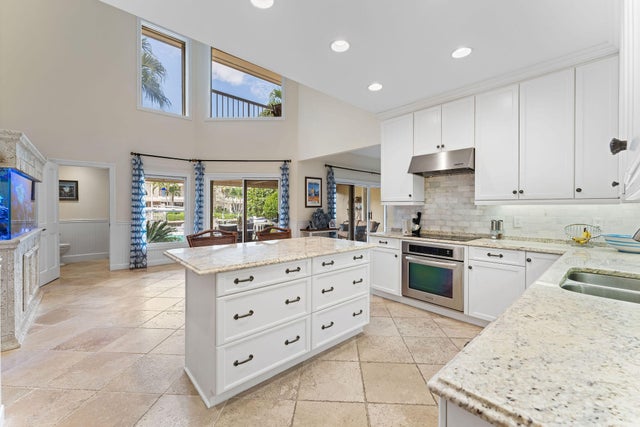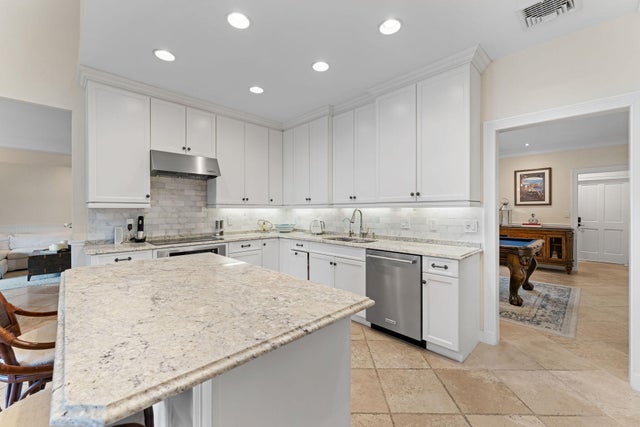About 14354 Cypress Island Circle
Don't miss this opportunity to own your own piece of paradise in the rarely available exclusive waterfront community of Cypress Island. This 4 bed+ office/2.5 bath townhome features one of the largest floor plans in the neighborhood. Enjoy entertaining in this open kitchen overlooking the waterway. Walk out into your spacious backyard and onto your 35' dock where you can take your boat to the intracoastal, ocean, or waterfront restaurants nearby, with no fixed bridges. Large master suite with balcony overlooks the waterway. Newly installed European oak wood floors upstairs. Brand new 2025 AC unit. Manned security gatehouse, marina,clubhouse, and community pool.
Features of 14354 Cypress Island Circle
| MLS® # | RX-11063051 |
|---|---|
| USD | $1,675,000 |
| CAD | $2,348,099 |
| CNY | 元11,917,240 |
| EUR | €1,441,356 |
| GBP | £1,254,446 |
| RUB | ₽135,302,648 |
| HOA Fees | $1,660 |
| Bedrooms | 4 |
| Bathrooms | 3.00 |
| Full Baths | 2 |
| Half Baths | 1 |
| Total Square Footage | 3,430 |
| Living Square Footage | 2,884 |
| Square Footage | Tax Rolls |
| Acres | 0.13 |
| Year Built | 1988 |
| Type | Residential |
| Sub-Type | Townhouse / Villa / Row |
| Restrictions | No RV, No Truck |
| Unit Floor | 0 |
| Status | Active |
| HOPA | No Hopa |
| Membership Equity | No |
Community Information
| Address | 14354 Cypress Island Circle |
|---|---|
| Area | 5210 |
| Subdivision | CYPRESS ISLAND |
| City | Palm Beach Gardens |
| County | Palm Beach |
| State | FL |
| Zip Code | 33410 |
Amenities
| Amenities | Clubhouse, Pool, Sidewalks, Boating |
|---|---|
| Utilities | Cable, Public Sewer, Public Water |
| Parking | Garage - Attached |
| # of Garages | 2 |
| View | Canal |
| Is Waterfront | Yes |
| Waterfront | Interior Canal, No Fixed Bridges, Navigable, Seawall, Ocean Access |
| Has Pool | No |
| Boat Services | Private Dock |
| Pets Allowed | Yes |
| Subdivision Amenities | Clubhouse, Pool, Sidewalks, Boating |
| Security | Gate - Manned |
Interior
| Interior Features | Foyer, Cook Island, Split Bedroom, Volume Ceiling, Walk-in Closet, French Door |
|---|---|
| Appliances | Auto Garage Open, Cooktop, Dishwasher, Disposal, Freezer, Microwave, Range - Electric, Refrigerator, Wall Oven |
| Heating | Central |
| Cooling | Central |
| Fireplace | No |
| # of Stories | 2 |
| Stories | 2.00 |
| Furnished | Unfurnished |
| Master Bedroom | Dual Sinks, Mstr Bdrm - Upstairs, Separate Shower, Separate Tub |
Exterior
| Lot Description | < 1/4 Acre |
|---|---|
| Roof | Concrete Tile |
| Construction | CBS |
| Front Exposure | East |
Additional Information
| Date Listed | February 17th, 2025 |
|---|---|
| Days on Market | 236 |
| Zoning | RS |
| Foreclosure | No |
| Short Sale | No |
| RE / Bank Owned | No |
| HOA Fees | 1660 |
| Parcel ID | 00434120150000250 |
Room Dimensions
| Master Bedroom | 18 x 18 |
|---|---|
| Bedroom 2 | 11 x 16 |
| Bedroom 3 | 11 x 16 |
| Bedroom 4 | 10 x 13 |
| Den | 10 x 13 |
| Dining Room | 14 x 15 |
| Family Room | 13 x 16 |
| Living Room | 18 x 18 |
| Kitchen | 9 x 16 |
Listing Details
| Office | Reback Realty, Inc |
|---|---|
| reback.david@gmail.com |

