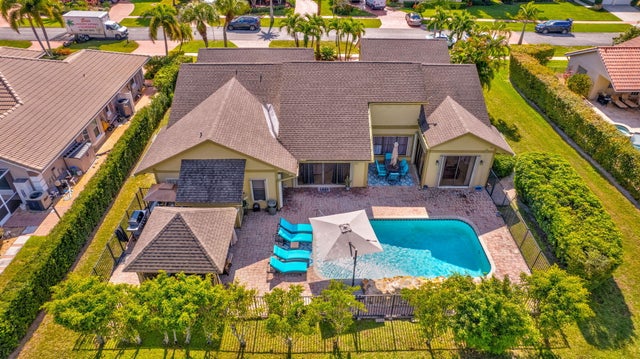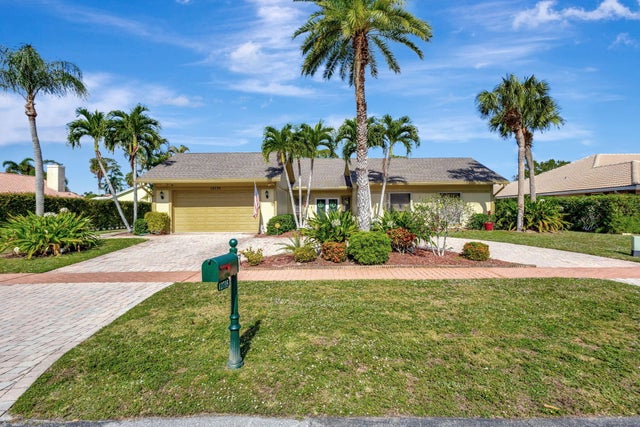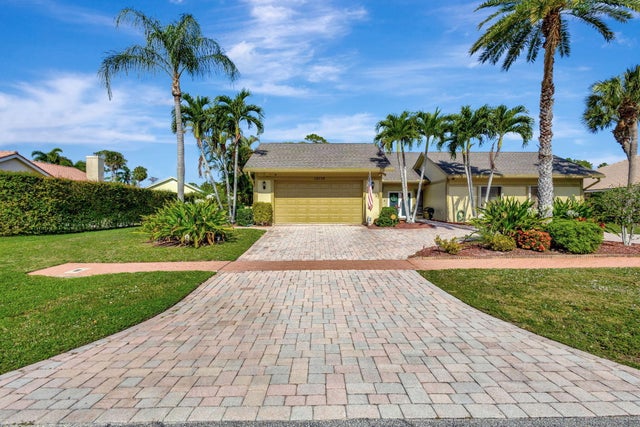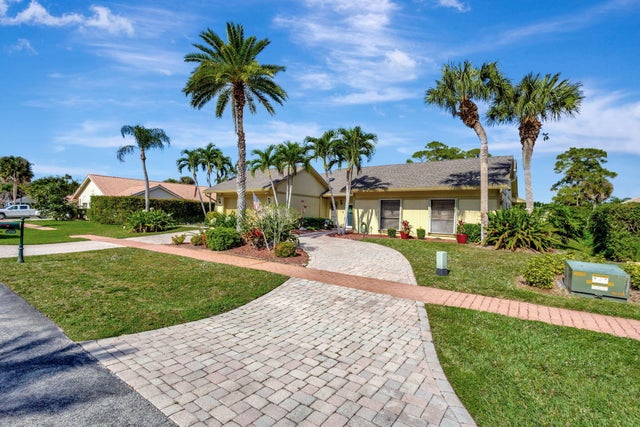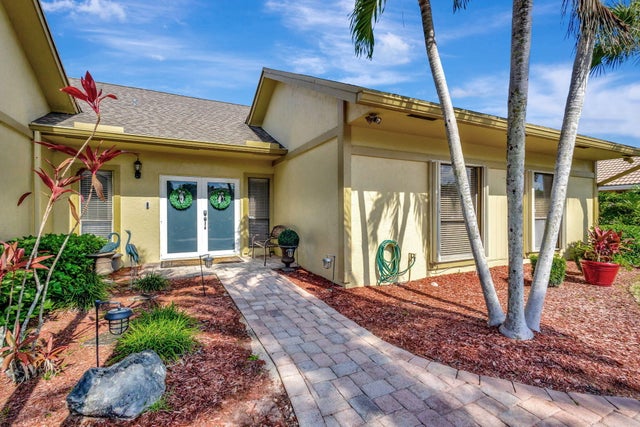About 12735 Headwater Circle
Priced to SELL! Discover your forever home in this spectacular 4-bedroom, 3.5-bathroom gem! Spanning nearly 3,000 sq. ft. this residence is designed for luxury and comfort. The heart of the home is an expansive kitchen, where culinary dreams come true with stainless steel appliances, exquisite granite countertops, and custom cabinets. The grand primary suite is a true sanctuary, seamlessly opening to a stunning pool area--perfect for relaxation or entertaining guests. Enjoy the convenience of a spacious 2-car garage and a sweeping circular driveway that welcomes you home. The fenced backyard promises privacy for outdoor gatherings . With a new roof installed in 2021,A/C 2020,2017, newer water heater this home is not just beautiful but also worry-free. Your dream home awaits!
Features of 12735 Headwater Circle
| MLS® # | RX-11063056 |
|---|---|
| USD | $750,000 |
| CAD | $1,051,913 |
| CNY | 元5,345,288 |
| EUR | €643,335 |
| GBP | £560,810 |
| RUB | ₽61,070,850 |
| HOA Fees | $133 |
| Bedrooms | 4 |
| Bathrooms | 4.00 |
| Full Baths | 3 |
| Half Baths | 1 |
| Total Square Footage | 3,442 |
| Living Square Footage | 2,966 |
| Square Footage | Tax Rolls |
| Acres | 0.25 |
| Year Built | 1983 |
| Type | Residential |
| Sub-Type | Single Family Detached |
| Restrictions | Buyer Approval |
| Unit Floor | 0 |
| Status | Active |
| HOPA | No Hopa |
| Membership Equity | No |
Community Information
| Address | 12735 Headwater Circle |
|---|---|
| Area | 5520 |
| Subdivision | ISLAND OF WELLINGTON |
| City | Wellington |
| County | Palm Beach |
| State | FL |
| Zip Code | 33414 |
Amenities
| Amenities | Sidewalks |
|---|---|
| Utilities | Cable, 3-Phase Electric, Public Sewer, Public Water |
| Parking | 2+ Spaces, Garage - Attached |
| # of Garages | 2 |
| View | Pool, Garden |
| Is Waterfront | No |
| Waterfront | None |
| Has Pool | Yes |
| Pool | Inground, Concrete |
| Pets Allowed | Yes |
| Subdivision Amenities | Sidewalks |
| Security | Gate - Unmanned |
Interior
| Interior Features | Cook Island, Pantry, Walk-in Closet, Ctdrl/Vault Ceilings, Split Bedroom, Volume Ceiling, French Door |
|---|---|
| Appliances | Dishwasher, Dryer, Microwave, Refrigerator, Washer, Storm Shutters |
| Heating | Electric |
| Cooling | Central |
| Fireplace | No |
| # of Stories | 1 |
| Stories | 1.00 |
| Furnished | Unfurnished |
| Master Bedroom | Separate Tub |
Exterior
| Exterior Features | Fence, Outdoor Shower, Shutters, Cabana |
|---|---|
| Lot Description | < 1/4 Acre |
| Roof | Comp Shingle |
| Construction | Frame |
| Front Exposure | South |
School Information
| Elementary | Wellington Elementary School |
|---|---|
| Middle | Wellington Landings Middle |
| High | Wellington High School |
Additional Information
| Date Listed | February 17th, 2025 |
|---|---|
| Days on Market | 243 |
| Zoning | WELL_P |
| Foreclosure | No |
| Short Sale | No |
| RE / Bank Owned | No |
| HOA Fees | 133 |
| Parcel ID | 73414403090140260 |
Room Dimensions
| Master Bedroom | 14 x 22 |
|---|---|
| Living Room | 17 x 23 |
| Kitchen | 21 x 15 |
Listing Details
| Office | The Keyes Company |
|---|---|
| mikepappas@keyes.com |

