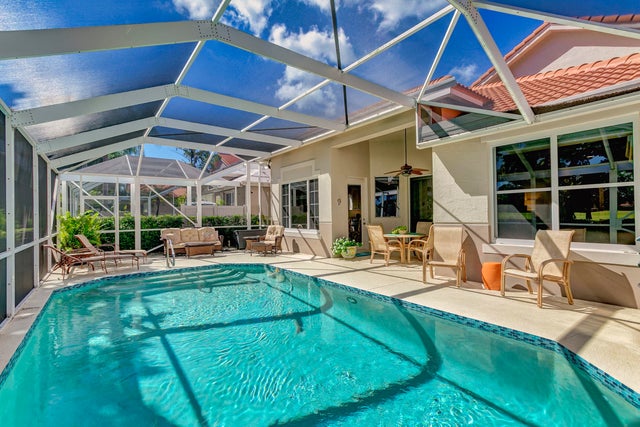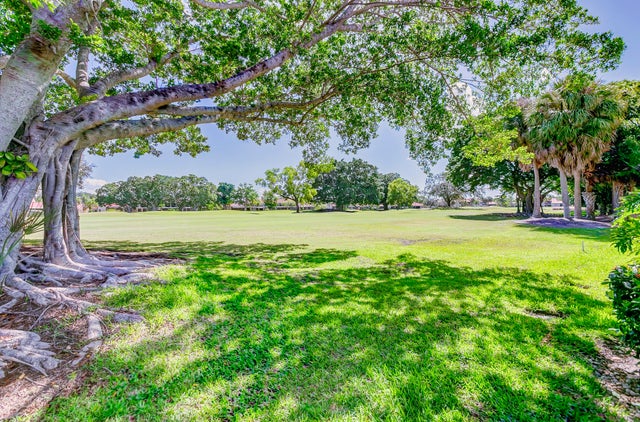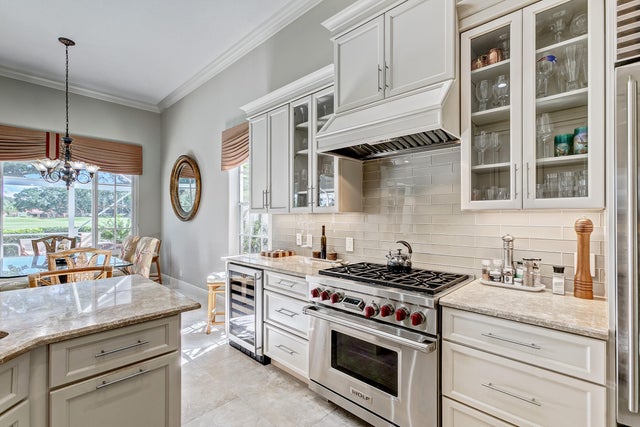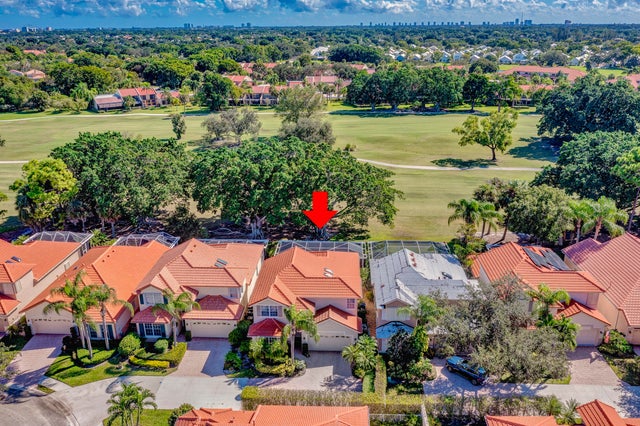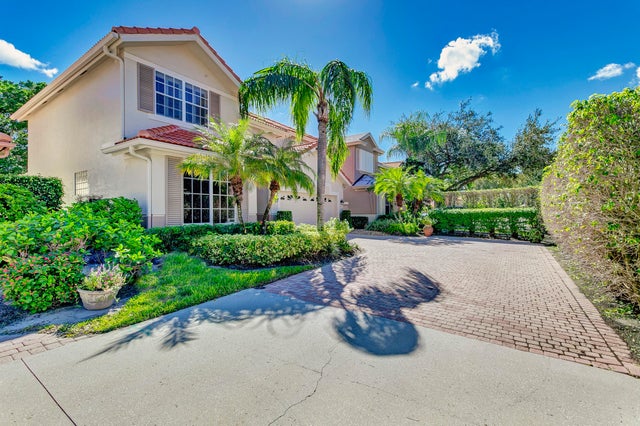About 118 Monterey Pointe Drive
Motivated Seller! Marvelous Views of the 3rd & 17th Fairways of The Championship Palmer Golf Course at PGA National. Located in the Exclusive Monterey Pointe Community. This 4 Bedroom & 3 Full Bathrooms Plus Loft With Master and Second Bedroom on First Floor. Chef Inspired Gourmet Kitchen with 5 Burner Wolf Gas Range, Wolf Appliances and Sub-Zero Refrigerator. Home was Professionally Decorated with High End Designer Touches in Mint Condition. The Essence of Luxury Indoor and Outdoor Living Complete with Expansive Pool, Screen Enclosure, Lanai and Limitless Golf Course Views. A Must See Home, All Reasonable Offers to be Considered.
Open Houses
| Sun, Oct 12th | 1:00pm - 3:00pm |
|---|
Features of 118 Monterey Pointe Drive
| MLS® # | RX-11063082 |
|---|---|
| USD | $1,149,999 |
| CAD | $1,612,126 |
| CNY | 元8,181,978 |
| EUR | €989,587 |
| GBP | £861,261 |
| RUB | ₽92,894,274 |
| HOA Fees | $460 |
| Bedrooms | 4 |
| Bathrooms | 4.00 |
| Full Baths | 3 |
| Half Baths | 1 |
| Total Square Footage | 3,165 |
| Living Square Footage | 2,669 |
| Square Footage | Tax Rolls |
| Acres | 0.11 |
| Year Built | 1997 |
| Type | Residential |
| Sub-Type | Single Family Detached |
| Restrictions | Buyer Approval |
| Style | Mediterranean |
| Unit Floor | 0 |
| Status | Active |
| HOPA | No Hopa |
| Membership Equity | No |
Community Information
| Address | 118 Monterey Pointe Drive |
|---|---|
| Area | 5360 |
| Subdivision | PGA - MONTEREY POINTE 3 |
| Development | PGA National |
| City | Palm Beach Gardens |
| County | Palm Beach |
| State | FL |
| Zip Code | 33418 |
Amenities
| Amenities | Basketball, Bike - Jog, Business Center, Cafe/Restaurant, Clubhouse, Dog Park, Exercise Room, Golf Course, Park, Pickleball, Picnic Area, Pool, Putting Green, Shuffleboard, Spa-Hot Tub, Tennis, Bocce Ball |
|---|---|
| Utilities | Cable, Gas Natural, Public Sewer, Public Water |
| Parking | Garage - Attached |
| # of Garages | 2 |
| View | Golf |
| Is Waterfront | No |
| Waterfront | None |
| Has Pool | Yes |
| Pool | Inground, Gunite |
| Pets Allowed | Yes |
| Unit | On Golf Course |
| Subdivision Amenities | Basketball, Bike - Jog, Business Center, Cafe/Restaurant, Clubhouse, Dog Park, Exercise Room, Golf Course Community, Park, Pickleball, Picnic Area, Pool, Putting Green, Shuffleboard, Spa-Hot Tub, Community Tennis Courts, Bocce Ball |
| Security | Gate - Manned, Security Patrol |
Interior
| Interior Features | Cook Island, Pantry, Split Bedroom, Volume Ceiling, Walk-in Closet, Ctdrl/Vault Ceilings, Sky Light(s), Built-in Shelves, Upstairs Living Area, Decorative Fireplace |
|---|---|
| Appliances | Auto Garage Open, Central Vacuum, Dishwasher, Disposal, Dryer, Microwave, Range - Gas, Refrigerator, Washer, Water Heater - Gas, Ice Maker |
| Heating | Central, Electric |
| Cooling | Ceiling Fan, Central, Electric |
| Fireplace | Yes |
| # of Stories | 2 |
| Stories | 2.00 |
| Furnished | Furniture Negotiable |
| Master Bedroom | Dual Sinks, Mstr Bdrm - Ground, Separate Shower, Separate Tub, Whirlpool Spa |
Exterior
| Exterior Features | Covered Patio, Custom Lighting, Screened Patio, Open Patio |
|---|---|
| Lot Description | < 1/4 Acre |
| Windows | Plantation Shutters |
| Roof | Barrel, Concrete Tile |
| Construction | CBS |
| Front Exposure | West |
School Information
| Elementary | Timber Trace Elementary School |
|---|---|
| Middle | Watson B. Duncan Middle School |
| High | Palm Beach Gardens High School |
Additional Information
| Date Listed | February 17th, 2025 |
|---|---|
| Days on Market | 237 |
| Zoning | PCD(ci |
| Foreclosure | No |
| Short Sale | No |
| RE / Bank Owned | No |
| HOA Fees | 460 |
| Parcel ID | 52424215330001180 |
Room Dimensions
| Master Bedroom | 15 x 11 |
|---|---|
| Bedroom 2 | 12 x 11 |
| Bedroom 3 | 12 x 11 |
| Dining Room | 12 x 19 |
| Living Room | 16 x 12 |
| Kitchen | 11 x 11 |
Listing Details
| Office | Illustrated Properties LLC (Co |
|---|---|
| virginia@ipre.com |

