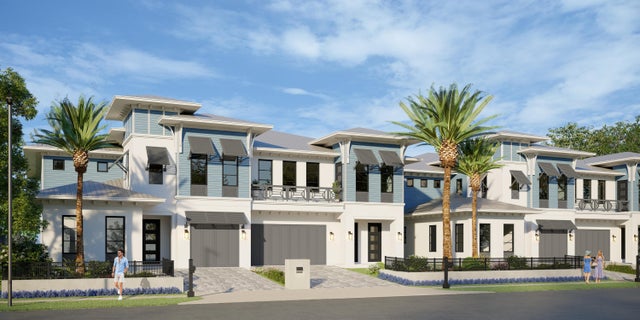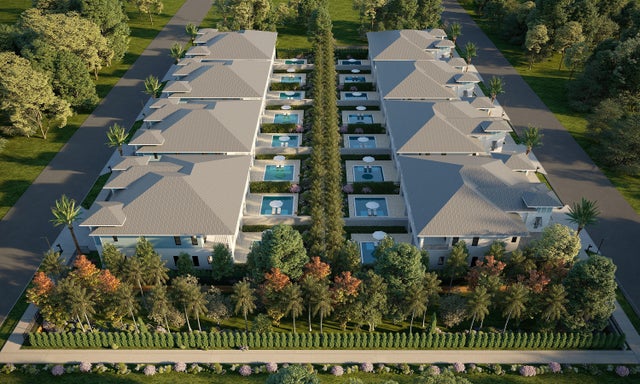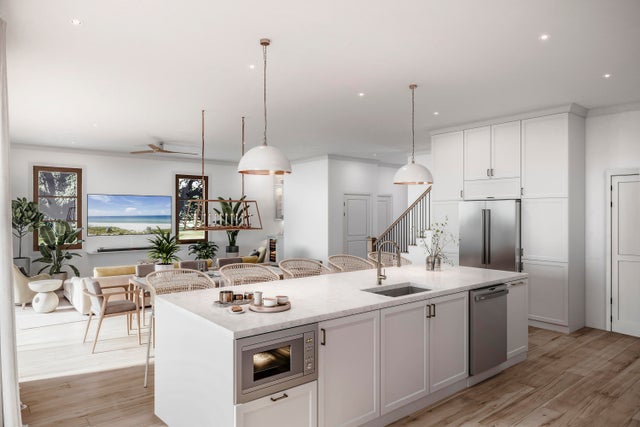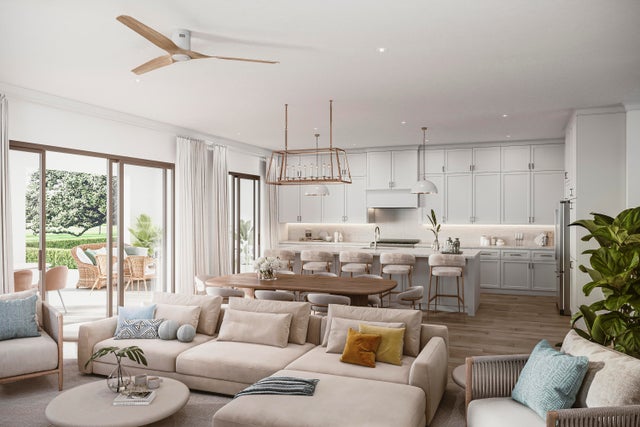About 8676 Se Mars St
The Landings at Hobe Sound Village is a premier development located in the heart of Hobe Sound, at the gateway to Jupiter Island. Celebrated for its coastal charm and tranquil lifestyle, Hobe Sound effortlessly blends luxury living with world-class amenities, offering access to beautiful country clubs and golf courses for those who value elegance, privacy, and relaxed sophistication. The Landings at Hobe Sound Village is an enclave of 16 townhouses. Two models to choose from and taking reservations deposits now. Completion date expected in Spring 2026.
Features of 8676 Se Mars St
| MLS® # | RX-11063142 |
|---|---|
| USD | $2,495,000 |
| CAD | $3,497,366 |
| CNY | 元17,776,875 |
| EUR | €2,146,975 |
| GBP | £1,868,563 |
| RUB | ₽202,765,656 |
| HOA Fees | $750 |
| Bedrooms | 3 |
| Bathrooms | 4.00 |
| Full Baths | 3 |
| Half Baths | 1 |
| Total Square Footage | 4,684 |
| Living Square Footage | 3,291 |
| Square Footage | Developer |
| Acres | 0.00 |
| Year Built | 2026 |
| Type | Residential |
| Sub-Type | Townhouse / Villa / Row |
| Restrictions | Comercial Vehicles Prohibited, No Boat, No RV |
| Style | Other Arch |
| Unit Floor | 0 |
| Status | Active |
| HOPA | No Hopa |
| Membership Equity | No |
Community Information
| Address | 8676 Se Mars St |
|---|---|
| Area | 5020 - Jupiter/Hobe Sound (Martin County) - South of Bridge Rd |
| Subdivision | THE LANDINGS AT HOBE SOUND VILLAGE |
| City | Hobe Sound |
| County | Martin |
| State | FL |
| Zip Code | 33455 |
Amenities
| Amenities | Sidewalks, Street Lights |
|---|---|
| Utilities | Cable, 3-Phase Electric, Gas Natural, Public Sewer, Public Water |
| # of Garages | 2 |
| View | Garden, Pool |
| Is Waterfront | No |
| Waterfront | None |
| Has Pool | Yes |
| Pool | Gunite, Inground, Salt Water |
| Pets Allowed | Yes |
| Subdivision Amenities | Sidewalks, Street Lights |
| Security | Burglar Alarm |
Interior
| Interior Features | Entry Lvl Lvng Area, Cook Island, Laundry Tub, Split Bedroom, Upstairs Living Area, Walk-in Closet, Elevator, Roman Tub, Second/Third Floor Concrete |
|---|---|
| Appliances | Auto Garage Open, Dishwasher, Freezer, Microwave, Range - Gas, Refrigerator, Smoke Detector, Water Heater - Gas |
| Heating | Central, Electric |
| Cooling | Central, Electric, Zoned |
| Fireplace | No |
| # of Stories | 2 |
| Stories | 2.00 |
| Furnished | Unfurnished |
| Master Bedroom | Dual Sinks, Mstr Bdrm - Upstairs, Separate Shower, Separate Tub |
Exterior
| Exterior Features | Auto Sprinkler, Open Balcony |
|---|---|
| Roof | Metal, Aluminum |
| Construction | CBS, Frame/Stucco |
| Front Exposure | East |
Additional Information
| Date Listed | February 17th, 2025 |
|---|---|
| Days on Market | 235 |
| Zoning | RES |
| Foreclosure | No |
| Short Sale | No |
| RE / Bank Owned | No |
| HOA Fees | 750 |
| Parcel ID | 343842000195000802 |
Room Dimensions
| Master Bedroom | 18 x 15 |
|---|---|
| Bedroom 2 | 15 x 11 |
| Bedroom 3 | 12 x 11 |
| Dining Room | 22 x 8 |
| Living Room | 22 x 12 |
| Kitchen | 22 x 13 |
| Loft | 9 x 6 |
Listing Details
| Office | The Corcoran Group |
|---|---|
| sharon.weber@corcoran.com |




