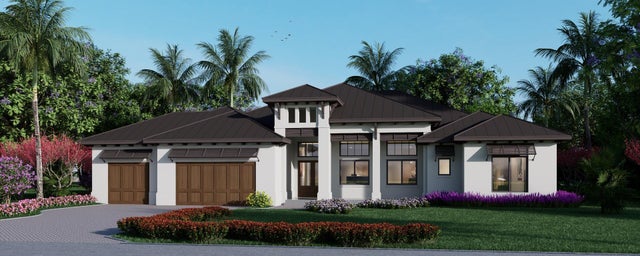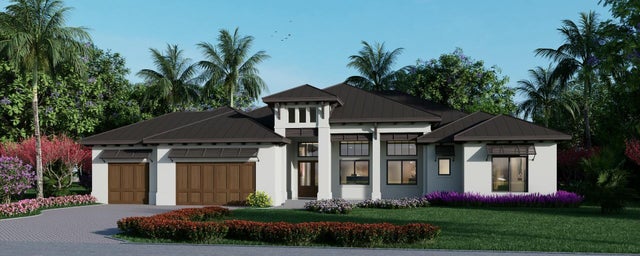About 601 Nw 12th St
Come Home to The Parc Delray a luxury home development featuring four 17,500 square ft lots in the popular Lake Ida neighborhood in east Delray. The property has lake access, and is a golf cart ride away from Atlantic Avenue, the intracoastal and the beach. Brennan Development and Stuart & Shelby Development have joined together to create this stunning Coastal Lake Contemporary residence with interior design by Kris Havens at AD Designs.
Features of 601 Nw 12th St
| MLS® # | RX-11063228 |
|---|---|
| USD | $5,600,000 |
| CAD | $7,850,360 |
| CNY | 元39,842,712 |
| EUR | €4,818,862 |
| GBP | £4,193,969 |
| RUB | ₽452,355,120 |
| HOA Fees | $400 |
| Bedrooms | 5 |
| Bathrooms | 6.00 |
| Full Baths | 5 |
| Half Baths | 1 |
| Total Square Footage | 6,352 |
| Living Square Footage | 4,300 |
| Square Footage | Developer |
| Acres | 0.41 |
| Year Built | 2026 |
| Type | Residential |
| Sub-Type | Single Family Detached |
| Restrictions | None |
| Style | Other Arch |
| Unit Floor | 0 |
| Status | Pending |
| HOPA | No Hopa |
| Membership Equity | No |
Community Information
| Address | 601 Nw 12th St |
|---|---|
| Area | 4460 |
| Subdivision | GRACES MANOR |
| City | Delray Beach |
| County | Palm Beach |
| State | FL |
| Zip Code | 33444 |
Amenities
| Amenities | Boating, Dog Park, Fitness Trail, Park, Picnic Area, Playground |
|---|---|
| Utilities | Cable, 3-Phase Electric, Gas Natural, Public Sewer, Public Water |
| Parking | 2+ Spaces |
| # of Garages | 3 |
| View | City, Lake |
| Is Waterfront | No |
| Waterfront | Lake |
| Has Pool | Yes |
| Pool | Heated, Inground, Salt Water |
| Boat Services | Common Dock, Electric Available, Private Dock, Up to 20 Ft Boat |
| Pets Allowed | Yes |
| Subdivision Amenities | Boating, Dog Park, Fitness Trail, Park, Picnic Area, Playground |
| Security | Burglar Alarm |
Interior
| Interior Features | Cook Island, Pantry, Walk-in Closet |
|---|---|
| Appliances | Auto Garage Open, Dishwasher, Disposal, Dryer, Fire Alarm, Freezer, Generator Hookup, Microwave, Range - Gas, Refrigerator, Wall Oven, Washer, Washer/Dryer Hookup |
| Heating | Central |
| Cooling | Ceiling Fan, Central |
| Fireplace | No |
| # of Stories | 1 |
| Stories | 1.00 |
| Furnished | Unfurnished |
| Master Bedroom | Dual Sinks, Mstr Bdrm - Ground, Spa Tub & Shower |
Exterior
| Exterior Features | Auto Sprinkler, Custom Lighting, Open Porch, Shutters, Summer Kitchen |
|---|---|
| Lot Description | 1/4 to 1/2 Acre |
| Roof | Aluminum |
| Construction | CBS, Frame/Stucco |
| Front Exposure | South |
Additional Information
| Date Listed | February 17th, 2025 |
|---|---|
| Days on Market | 236 |
| Zoning | R-1-AA |
| Foreclosure | No |
| Short Sale | No |
| RE / Bank Owned | No |
| HOA Fees | 400 |
| Parcel ID | 12424608050000114 |
Room Dimensions
| Master Bedroom | 18 x 16 |
|---|---|
| Living Room | 18 x 20 |
| Kitchen | 10 x 15 |
Listing Details
| Office | Serhant |
|---|---|
| helloflorida@serhant.com |


