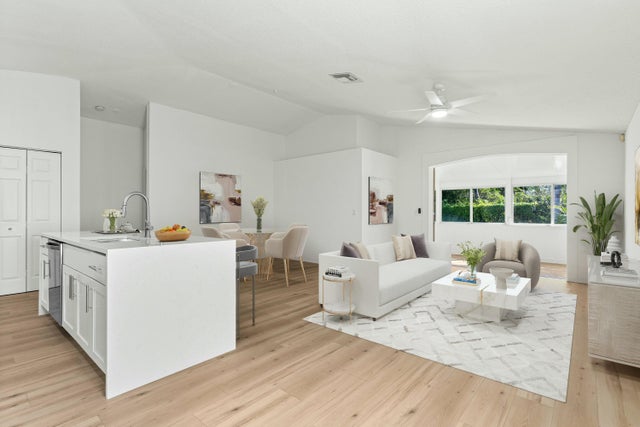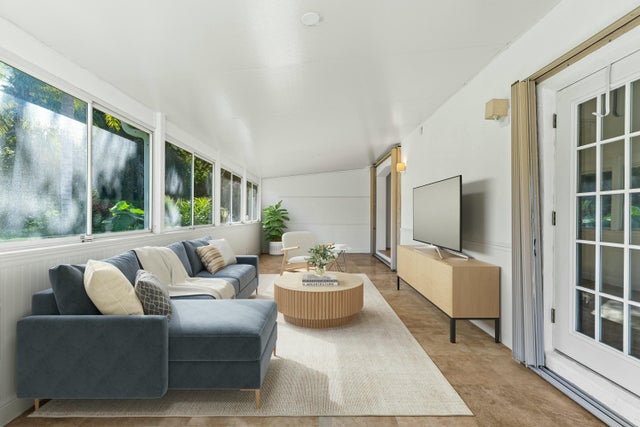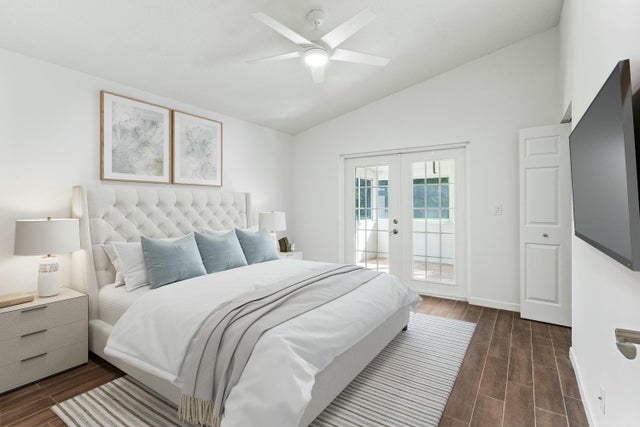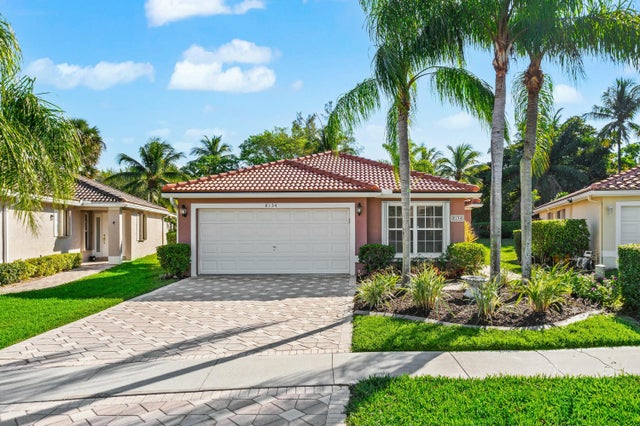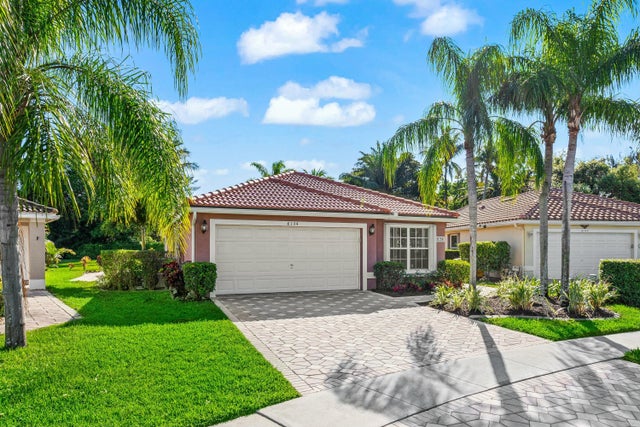About 8134 Palm Gate Drive
***** MOTIVATED SELLER **** RENOVATED 3/2 SINGLE FAMILY HOME IN GATED COMMUNITY FEATURING A NEW ROOF,NEW KITCHEN,NEW FLOORS, NEW APPLIANCES . PLENTY OF CABINETS, CENTER ISLAND, WASHER DRYER, 2 CAR GARAGE, BONUS ROOM. UPDATED BATHROOMS. POOL,TENNIS COURTS LOW HOA FEE, ETC FIRST 3 PHOTOS ARE PHOTO STAGED
Features of 8134 Palm Gate Drive
| MLS® # | RX-11063427 |
|---|---|
| USD | $549,900 |
| CAD | $771,262 |
| CNY | 元3,919,165 |
| EUR | €471,693 |
| GBP | £411,186 |
| RUB | ₽44,777,147 |
| HOA Fees | $288 |
| Bedrooms | 3 |
| Bathrooms | 2.00 |
| Full Baths | 2 |
| Total Square Footage | 2,324 |
| Living Square Footage | 1,844 |
| Square Footage | Other |
| Acres | 0.00 |
| Year Built | 1997 |
| Type | Residential |
| Sub-Type | Single Family Detached |
| Restrictions | Buyer Approval, No RV, No Lease |
| Style | Contemporary |
| Unit Floor | 0 |
| Status | Active |
| HOPA | No Hopa |
| Membership Equity | No |
Community Information
| Address | 8134 Palm Gate Drive |
|---|---|
| Area | 4590 |
| Subdivision | GATEWAY PALMS |
| Development | GATEWAY PALMS |
| City | Boynton Beach |
| County | Palm Beach |
| State | FL |
| Zip Code | 33436 |
Amenities
| Amenities | Pool, Tennis |
|---|---|
| Utilities | Cable, 3-Phase Electric, Public Sewer, Public Water |
| Parking | Garage - Attached, Driveway |
| # of Garages | 2 |
| View | Garden |
| Is Waterfront | No |
| Waterfront | None |
| Has Pool | No |
| Pets Allowed | Yes |
| Subdivision Amenities | Pool, Community Tennis Courts |
| Security | Gate - Unmanned |
Interior
| Interior Features | Cook Island, Split Bedroom |
|---|---|
| Appliances | Dishwasher, Dryer, Microwave, Range - Electric, Refrigerator, Storm Shutters, Washer, Auto Garage Open, Compactor |
| Heating | Electric, Central Individual |
| Cooling | Ceiling Fan, Central Individual, Electric |
| Fireplace | No |
| # of Stories | 1 |
| Stories | 1.00 |
| Furnished | Unfurnished |
| Master Bedroom | Dual Sinks, Separate Shower |
Exterior
| Windows | Impact Glass, Single Hung Metal |
|---|---|
| Roof | S-Tile |
| Construction | CBS |
| Front Exposure | South |
Additional Information
| Date Listed | February 18th, 2025 |
|---|---|
| Days on Market | 242 |
| Zoning | RESIDENTIAL |
| Foreclosure | No |
| Short Sale | No |
| RE / Bank Owned | No |
| HOA Fees | 288 |
| Parcel ID | 00424513170000170 |
Room Dimensions
| Master Bedroom | 14 x 12 |
|---|---|
| Bedroom 2 | 12 x 12 |
| Bedroom 3 | 12 x 11 |
| Dining Room | 12 x 9 |
| Family Room | 30 x 12 |
| Living Room | 12 x 12 |
| Kitchen | 14 x 10 |
Listing Details
| Office | United Realty Group, Inc |
|---|---|
| pbrownell@urgfl.com |

