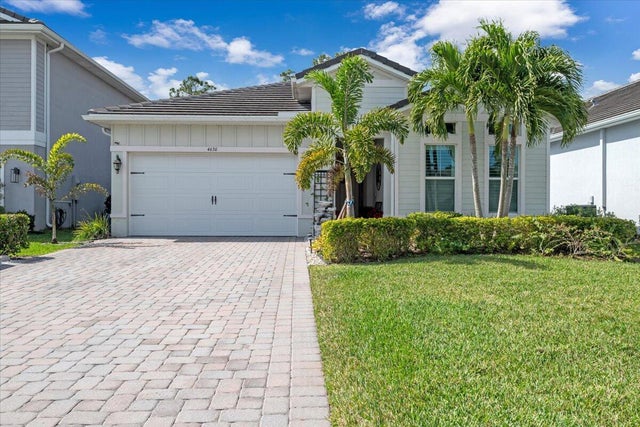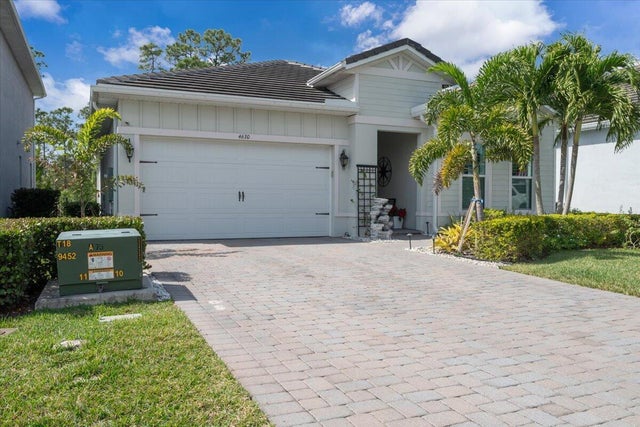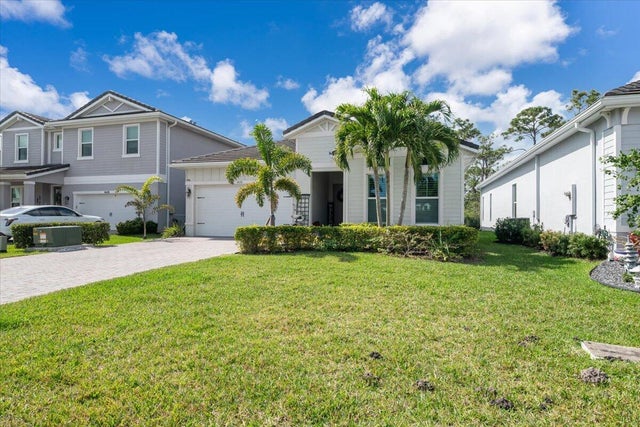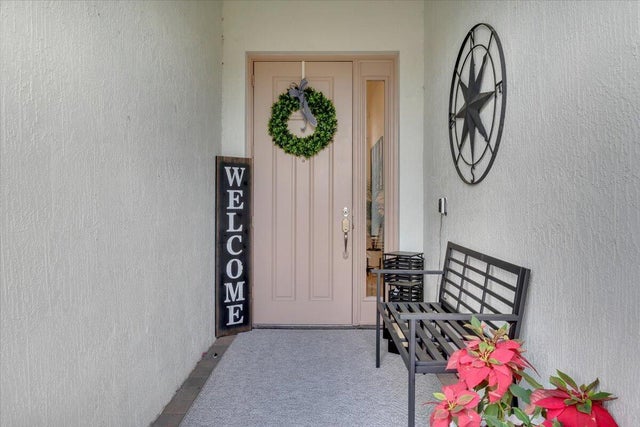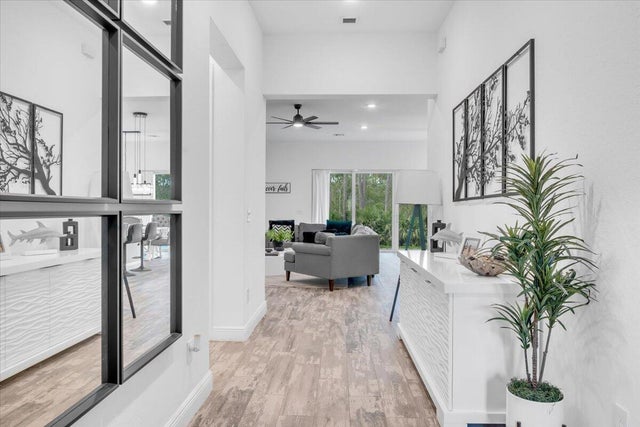About 4630 Sw Ardsley Drive
Nestled in the heart of Stuart, this stunning home offers the perfect blend of modern design and serene natural surroundings on a private cul-de-sac. Featuring 3 bedrooms, 2 bathrooms, and an open-concept floor plan, this home is designed for entertaining. The sleek modern kitchen boasts high-end finishes, stainless steel appliances, and a spacious island that connects to the bright and airy living area. Hurricane impact windows and sliding glass doors throughout bring in abundant natural light, offering picturesque views of the preserve just beyond your backyard. Located near the scenic St. Lucie River, this home provides easy access to boating, fishing, and kayaking. With its prime location, contemporary design, and tranquil setting, this home is a rare find in Stuart
Features of 4630 Sw Ardsley Drive
| MLS® # | RX-11063566 |
|---|---|
| USD | $709,999 |
| CAD | $995,312 |
| CNY | 元5,051,480 |
| EUR | €610,962 |
| GBP | £531,735 |
| RUB | ₽57,352,086 |
| HOA Fees | $344 |
| Bedrooms | 3 |
| Bathrooms | 2.00 |
| Full Baths | 2 |
| Total Square Footage | 2,762 |
| Living Square Footage | 2,008 |
| Square Footage | Floor Plan |
| Acres | 0.00 |
| Year Built | 2020 |
| Type | Residential |
| Sub-Type | Single Family Detached |
| Restrictions | Buyer Approval |
| Style | Traditional |
| Unit Floor | 0 |
| Status | Active |
| HOPA | No Hopa |
| Membership Equity | No |
Community Information
| Address | 4630 Sw Ardsley Drive |
|---|---|
| Area | 7 - Stuart - South of Indian St |
| Subdivision | BANYAN BAY PUD PHASE 2A & 2B |
| Development | BANYAN BAY |
| City | Stuart |
| County | Martin |
| State | FL |
| Zip Code | 34997 |
Amenities
| Amenities | Bike - Jog, Exercise Room, Pool, Sidewalks, Boating |
|---|---|
| Utilities | Cable, Public Sewer, Public Water |
| Parking | 2+ Spaces, Garage - Attached |
| # of Garages | 2 |
| View | Preserve |
| Is Waterfront | No |
| Waterfront | None |
| Has Pool | No |
| Pets Allowed | Yes |
| Subdivision Amenities | Bike - Jog, Exercise Room, Pool, Sidewalks, Boating |
| Guest House | No |
Interior
| Interior Features | Cook Island, Pantry, Split Bedroom, Volume Ceiling, Walk-in Closet |
|---|---|
| Appliances | Dishwasher, Dryer, Ice Maker, Microwave, Refrigerator, Smoke Detector, Washer |
| Heating | Central |
| Cooling | Central |
| Fireplace | No |
| # of Stories | 1 |
| Stories | 1.00 |
| Furnished | Unfurnished |
| Master Bedroom | Mstr Bdrm - Ground |
Exterior
| Exterior Features | Open Patio |
|---|---|
| Lot Description | < 1/4 Acre |
| Windows | Hurricane Windows, Impact Glass, Plantation Shutters |
| Roof | Slate |
| Construction | Concrete |
| Front Exposure | East |
Additional Information
| Date Listed | February 18th, 2025 |
|---|---|
| Days on Market | 236 |
| Zoning | Residential |
| Foreclosure | No |
| Short Sale | No |
| RE / Bank Owned | No |
| HOA Fees | 344.14 |
| Parcel ID | 413841009000002700 |
Room Dimensions
| Master Bedroom | 14 x 16 |
|---|---|
| Living Room | 14 x 24 |
| Kitchen | 12 x 14 |
Listing Details
| Office | Arterra Luxe-Florida LLC |
|---|---|
| info@arterraluxe.com |

