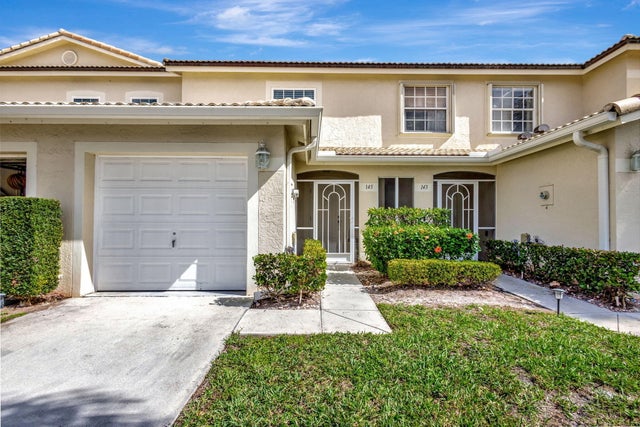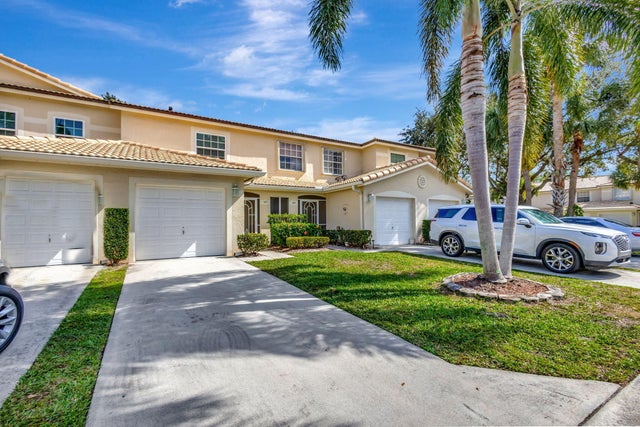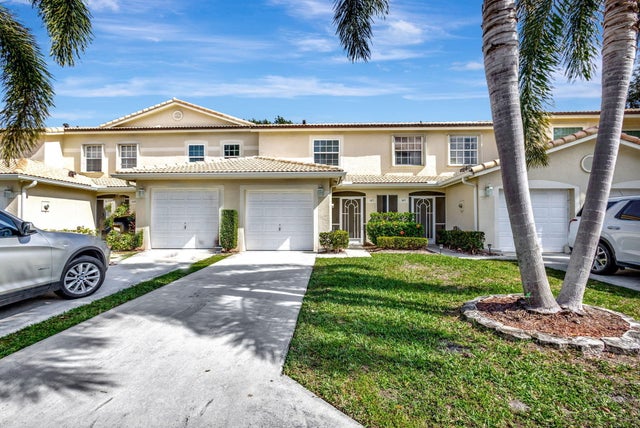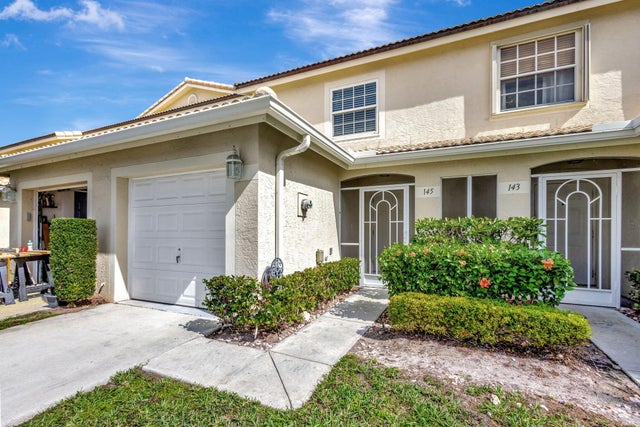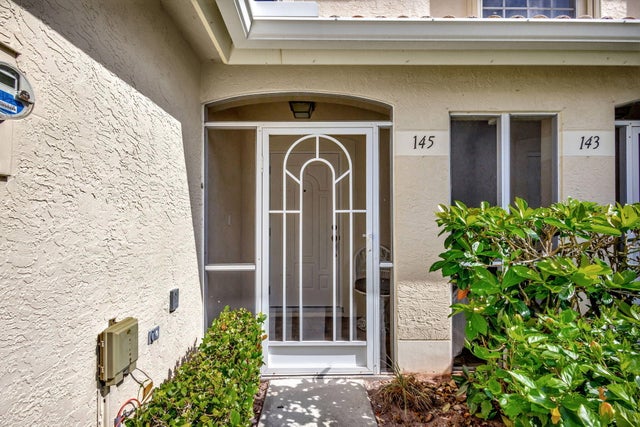About 145 Timberwalk Trail
Absolutely beautiful and spacious, move-in ready townhouse with a one car garage and 2 generously sized bedrooms, each with its own en-suite bath for added privacy and convenience. An additional half bath on the main floor is perfect for guests. The washer and dryer are conveniently placed between the two bedrooms upstairs. Included: full impact glass, new AC (Nov 2024), new roof (2021) and monthly HOA fee that includes building insurance. Bring offers!!!This townhouse is more than just a place to live, it's a lifestyle. Whether you're enjoying a quiet evening on your screened patio or exploring the vibrant local community, you'll find that this home is perfectly suited to your needs. Don't miss out on the opportunity to own this exceptional property. Schedule your showing today!
Features of 145 Timberwalk Trail
| MLS® # | RX-11063817 |
|---|---|
| USD | $380,000 |
| CAD | $533,421 |
| CNY | 元2,710,198 |
| EUR | €328,478 |
| GBP | £284,984 |
| RUB | ₽30,836,468 |
| HOA Fees | $497 |
| Bedrooms | 2 |
| Bathrooms | 3.00 |
| Full Baths | 2 |
| Half Baths | 1 |
| Total Square Footage | 1,488 |
| Living Square Footage | 1,233 |
| Square Footage | Tax Rolls |
| Acres | 0.04 |
| Year Built | 1999 |
| Type | Residential |
| Sub-Type | Townhouse / Villa / Row |
| Restrictions | Buyer Approval, Tenant Approval, No Lease 1st Year |
| Style | Townhouse |
| Unit Floor | 0 |
| Status | Active |
| HOPA | No Hopa |
| Membership Equity | No |
Community Information
| Address | 145 Timberwalk Trail |
|---|---|
| Area | 5100 |
| Subdivision | TIMBERWALK PUD |
| Development | Timberwalk |
| City | Jupiter |
| County | Palm Beach |
| State | FL |
| Zip Code | 33458 |
Amenities
| Amenities | Clubhouse, Picnic Area, Playground, Pool, Sidewalks, Street Lights |
|---|---|
| Utilities | Cable, 3-Phase Electric, Public Sewer, Public Water |
| Parking | Garage - Attached, Guest |
| # of Garages | 1 |
| View | Pool, Lake |
| Is Waterfront | No |
| Waterfront | None |
| Has Pool | No |
| Pets Allowed | Yes |
| Unit | Multi-Level |
| Subdivision Amenities | Clubhouse, Picnic Area, Playground, Pool, Sidewalks, Street Lights |
| Security | Gate - Unmanned, Security Sys-Owned |
Interior
| Interior Features | Walk-in Closet |
|---|---|
| Appliances | Auto Garage Open, Dishwasher, Dryer, Microwave, Range - Electric, Refrigerator, Washer, Water Heater - Elec |
| Heating | Central, Zoned |
| Cooling | Ceiling Fan, Central, Electric |
| Fireplace | No |
| # of Stories | 2 |
| Stories | 2.00 |
| Furnished | Unfurnished |
| Master Bedroom | Combo Tub/Shower, Mstr Bdrm - Upstairs |
Exterior
| Exterior Features | Screened Patio, Screen Porch |
|---|---|
| Lot Description | < 1/4 Acre |
| Windows | Verticals |
| Roof | Barrel |
| Construction | CBS, Frame/Stucco |
| Front Exposure | West |
School Information
| Elementary | Jerry Thomas Elementary School |
|---|---|
| Middle | Jupiter Middle School |
| High | Jupiter High School |
Additional Information
| Date Listed | February 19th, 2025 |
|---|---|
| Days on Market | 235 |
| Zoning | R3(cit |
| Foreclosure | No |
| Short Sale | No |
| RE / Bank Owned | No |
| HOA Fees | 497 |
| Parcel ID | 30424103260070060 |
Room Dimensions
| Master Bedroom | 14 x 10 |
|---|---|
| Bedroom 2 | 13 x 10 |
| Dining Room | 10 x 8 |
| Living Room | 17 x 12 |
| Kitchen | 10 x 10 |
| Patio | 12 x 10 |
Listing Details
| Office | Platinum Properties/The Keyes |
|---|---|
| jkirvin@platprops.com |

