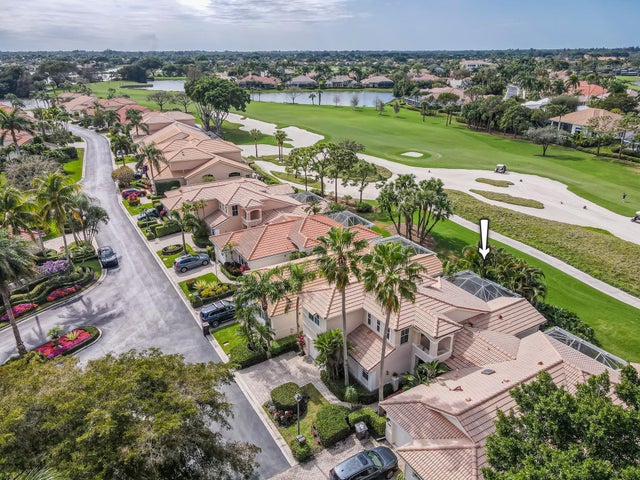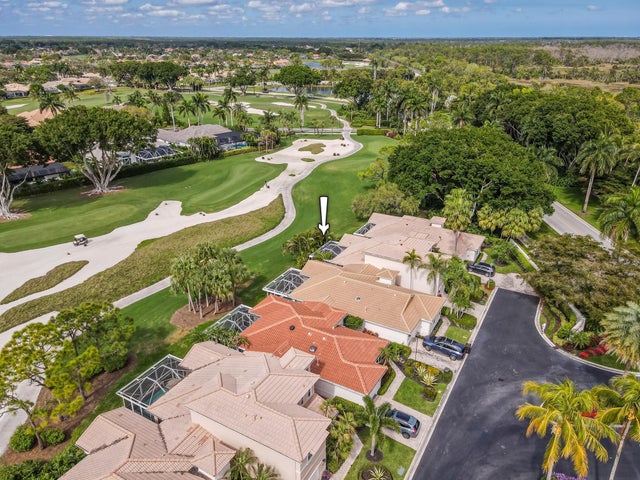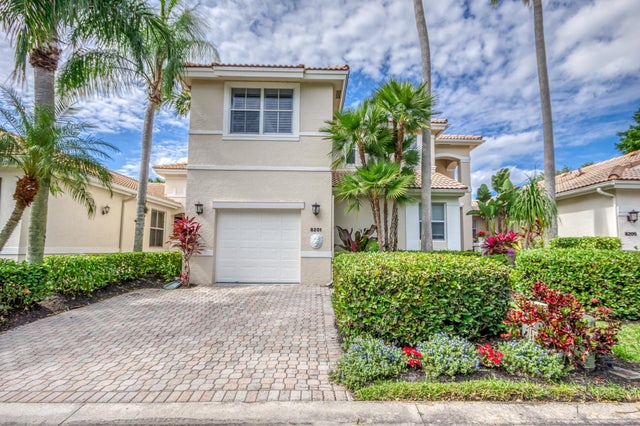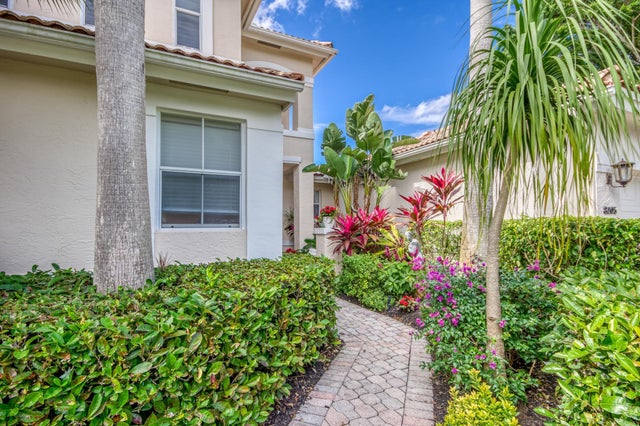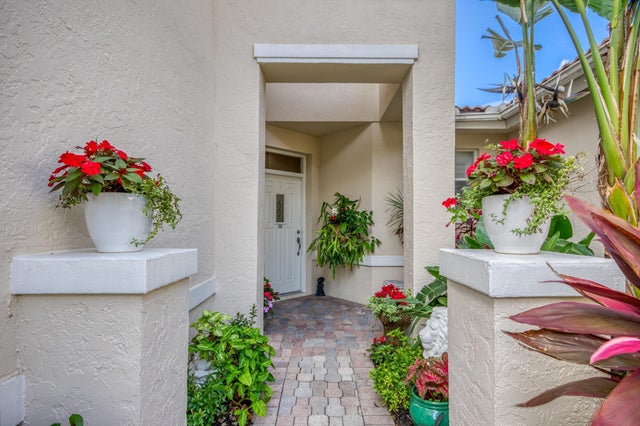About 8201 Sandpiper Way
Come into this open floor plan, golf course home located on Heritage #12 and take in the great natural light. This 3BR/2.5BA home features soaring ceilings, lots of open space, and 12''x24'' tile flooring throughout. Granite countertops in all the bathrooms give the space a high end feel. The primary bath offers dual vanities, a soaking jacuzzi tub and large walk in shower. The enjoyment comes when you are relaxing in the screened in lanai and taking in the cotton candy sunsets. Being sold furnished. Some furniture exclusions apply.
Features of 8201 Sandpiper Way
| MLS® # | RX-11064222 |
|---|---|
| USD | $499,000 |
| CAD | $701,175 |
| CNY | 元3,555,425 |
| EUR | €427,932 |
| GBP | £371,064 |
| RUB | ₽40,169,300 |
| HOA Fees | $692 |
| Bedrooms | 3 |
| Bathrooms | 3.00 |
| Full Baths | 2 |
| Half Baths | 1 |
| Total Square Footage | 2,348 |
| Living Square Footage | 1,842 |
| Square Footage | Tax Rolls |
| Acres | 0.08 |
| Year Built | 1995 |
| Type | Residential |
| Sub-Type | Townhouse / Villa / Row |
| Restrictions | Buyer Approval, Lease OK w/Restrict, Tenant Approval, No Lease 1st Year, Comercial Vehicles Prohibited |
| Style | < 4 Floors |
| Unit Floor | 0 |
| Status | Price Change |
| HOPA | No Hopa |
| Membership Equity | Yes |
Community Information
| Address | 8201 Sandpiper Way |
|---|---|
| Area | 5540 |
| Subdivision | Ibis Golf & Country Club - Sandpiper Cove |
| Development | Ibis Golf & Country Club |
| City | West Palm Beach |
| County | Palm Beach |
| State | FL |
| Zip Code | 33412 |
Amenities
| Amenities | Bocce Ball, Cafe/Restaurant, Clubhouse, Golf Course, Internet Included, Manager on Site, Pickleball, Pool, Spa-Hot Tub, Tennis, Bike - Jog, Exercise Room, Sauna, Sidewalks, Street Lights, Playground, Dog Park |
|---|---|
| Utilities | Cable, 3-Phase Electric, Gas Natural, Public Sewer, Public Water |
| Parking | 2+ Spaces, Garage - Attached, Driveway |
| # of Garages | 2 |
| View | Golf |
| Is Waterfront | No |
| Waterfront | None |
| Has Pool | No |
| Pets Allowed | Restricted |
| Subdivision Amenities | Bocce Ball, Cafe/Restaurant, Clubhouse, Golf Course Community, Internet Included, Manager on Site, Pickleball, Pool, Spa-Hot Tub, Community Tennis Courts, Bike - Jog, Exercise Room, Sauna, Sidewalks, Street Lights, Playground, Dog Park |
| Security | Gate - Manned, Burglar Alarm, Security Sys-Owned, Security Patrol |
Interior
| Interior Features | Entry Lvl Lvng Area, Foyer, Cook Island, Walk-in Closet, Ctdrl/Vault Ceilings |
|---|---|
| Appliances | Auto Garage Open, Dishwasher, Disposal, Dryer, Microwave, Range - Gas, Refrigerator, Washer, Water Heater - Gas, Ice Maker, Freezer |
| Heating | Central, Gas |
| Cooling | Central |
| Fireplace | No |
| # of Stories | 2 |
| Stories | 2.00 |
| Furnished | Furnished |
| Master Bedroom | Dual Sinks, Separate Shower, Spa Tub & Shower, Mstr Bdrm - Ground |
Exterior
| Exterior Features | Auto Sprinkler, Covered Patio, Screened Patio |
|---|---|
| Lot Description | West of US-1 |
| Roof | Barrel |
| Construction | CBS |
| Front Exposure | Northwest |
School Information
| Elementary | Pierce Hammock Elementary School |
|---|---|
| Middle | Western Pines Community Middle |
| High | Seminole Ridge Community High School |
Additional Information
| Date Listed | February 20th, 2025 |
|---|---|
| Days on Market | 237 |
| Zoning | RPD(ci |
| Foreclosure | No |
| Short Sale | No |
| RE / Bank Owned | No |
| HOA Fees | 691.67 |
| Parcel ID | 74414224080000020 |
Room Dimensions
| Master Bedroom | 16 x 12 |
|---|---|
| Bedroom 2 | 12 x 12 |
| Bedroom 3 | 12 x 11 |
| Dining Room | 13 x 11 |
| Family Room | 15 x 12 |
| Living Room | 15 x 14 |
| Kitchen | 12 x 9 |
Listing Details
| Office | Echo Fine Properties |
|---|---|
| jeff@jeffrealty.com |

