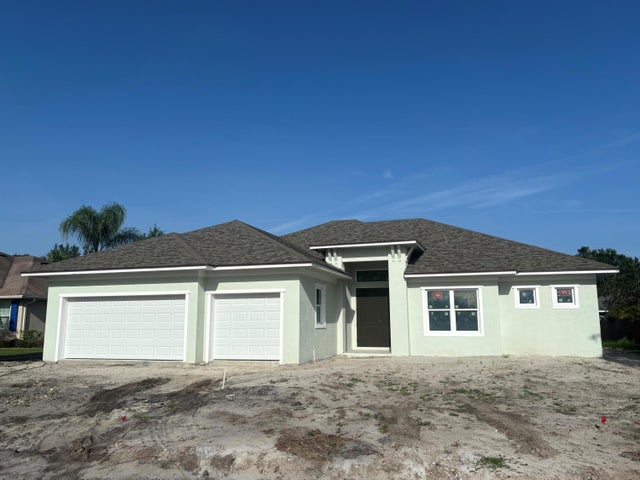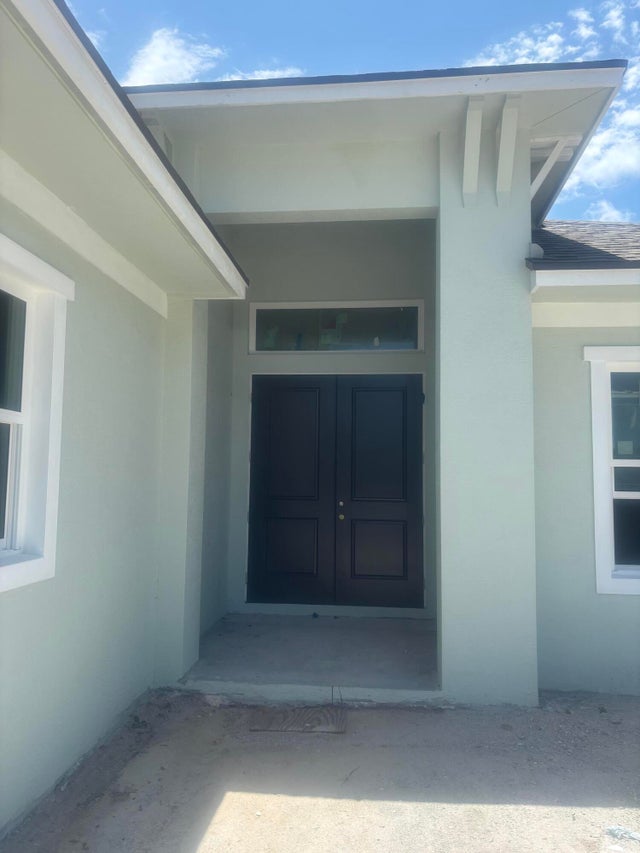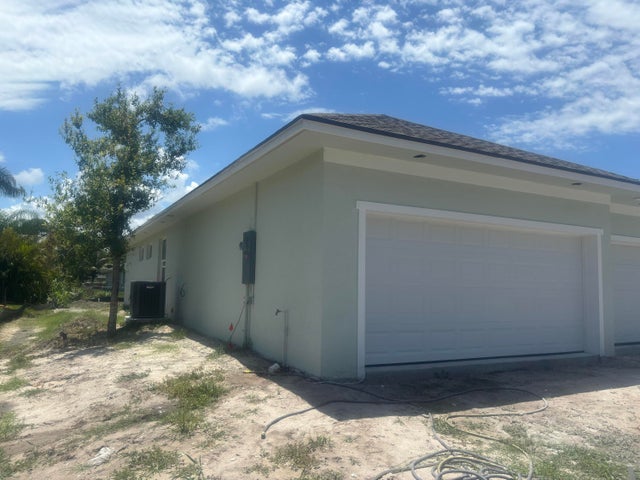About 6635 49th Court
NEW CONSTRUCTION! Florida living at its finest in Vero Beach's desirable Crystal Falls Community. Spacious open floorplan boasts tall ceilings and a large gourmet island kitchen, walk-in pantry, wall micro/oven combo, induction cooktop, SS appliances, vent hood, quartz countertops, shaker cabinets with dovetail drawers, soft close doors/drawers, crown molding and undercabinet lighting. Grand double door entry with transom welcomes guests to 2417 sq ft of living showcasing 3 beds, 3 baths, formal dining room, great room, laundry room and study. Master bed/bath suite has two walk-in closets, walk-in glass shower with dual shower heads. Situated on a large lushly landscaped 0.28-acre lot with an irrigation system. Enjoy peace of mind with impact windows and doors. Still time to customize.
Features of 6635 49th Court
| MLS® # | RX-11064442 |
|---|---|
| USD | $679,000 |
| CAD | $950,512 |
| CNY | 元4,830,338 |
| EUR | €586,393 |
| GBP | £516,098 |
| RUB | ₽54,390,480 |
| HOA Fees | $85 |
| Bedrooms | 3 |
| Bathrooms | 3.00 |
| Full Baths | 3 |
| Total Square Footage | 3,313 |
| Living Square Footage | 2,417 |
| Square Footage | Floor Plan |
| Acres | 0.28 |
| Year Built | 2025 |
| Type | Residential |
| Sub-Type | Single Family Detached |
| Restrictions | No RV, Comercial Vehicles Prohibited |
| Unit Floor | 0 |
| Status | Active |
| HOPA | No Hopa |
| Membership Equity | No |
Community Information
| Address | 6635 49th Court |
|---|---|
| Area | 5940 |
| Subdivision | CRYSTAL FALLS OF VERO |
| City | Vero Beach |
| County | Indian River |
| State | FL |
| Zip Code | 32967 |
Amenities
| Amenities | Sidewalks, Street Lights, Tennis, Basketball |
|---|---|
| Utilities | Cable, 3-Phase Electric, Public Sewer, Public Water |
| # of Garages | 3 |
| Is Waterfront | No |
| Waterfront | None |
| Has Pool | No |
| Pets Allowed | Yes |
| Subdivision Amenities | Sidewalks, Street Lights, Community Tennis Courts, Basketball |
Interior
| Interior Features | Entry Lvl Lvng Area, Pantry, Volume Ceiling, Walk-in Closet, Ctdrl/Vault Ceilings, Split Bedroom, Foyer, Pull Down Stairs, Cook Island, Laundry Tub |
|---|---|
| Appliances | Dishwasher, Disposal, Microwave, Range - Electric, Refrigerator, Smoke Detector, Water Heater - Elec, Ice Maker, Auto Garage Open, Wall Oven, Washer/Dryer Hookup, Cooktop |
| Heating | Central, Electric |
| Cooling | Central |
| Fireplace | No |
| # of Stories | 1 |
| Stories | 1.00 |
| Furnished | Unfurnished |
| Master Bedroom | Dual Sinks, Separate Shower, Mstr Bdrm - Ground |
Exterior
| Lot Description | 1/4 to 1/2 Acre |
|---|---|
| Construction | Block |
| Front Exposure | East |
Additional Information
| Date Listed | February 20th, 2025 |
|---|---|
| Days on Market | 251 |
| Zoning | RS-3 |
| Foreclosure | No |
| Short Sale | No |
| RE / Bank Owned | No |
| HOA Fees | 85 |
| Parcel ID | 32390900010000000011.0 |
Room Dimensions
| Master Bedroom | 17 x 14 |
|---|---|
| Living Room | 20 x 19 |
| Kitchen | 18 x 12 |
Listing Details
| Office | Beycome of Florida LLC |
|---|---|
| contact@beycome.com |



