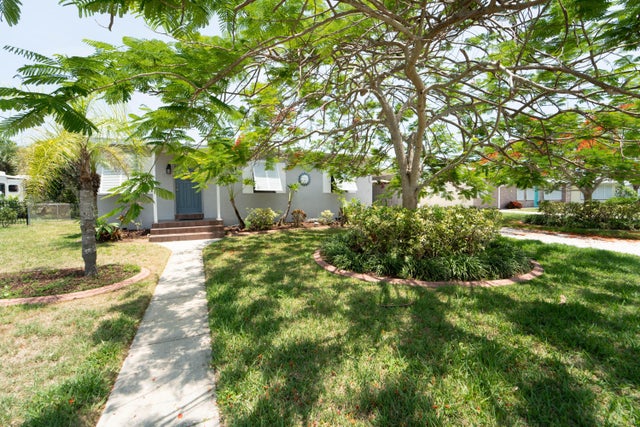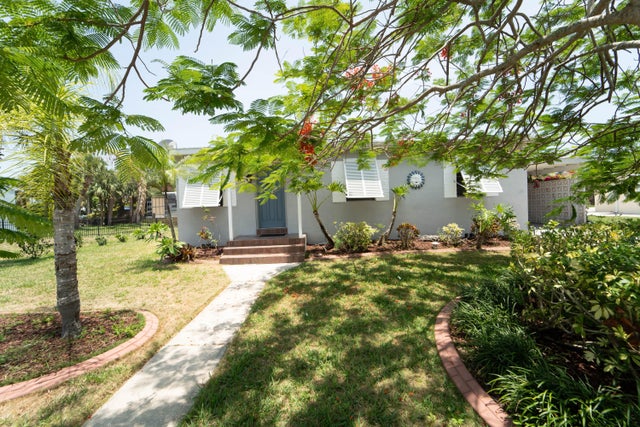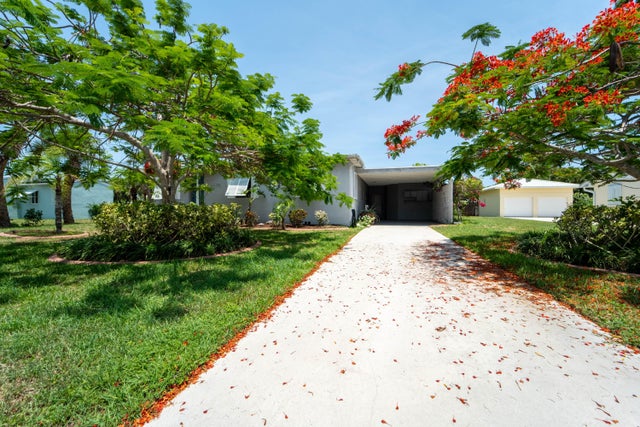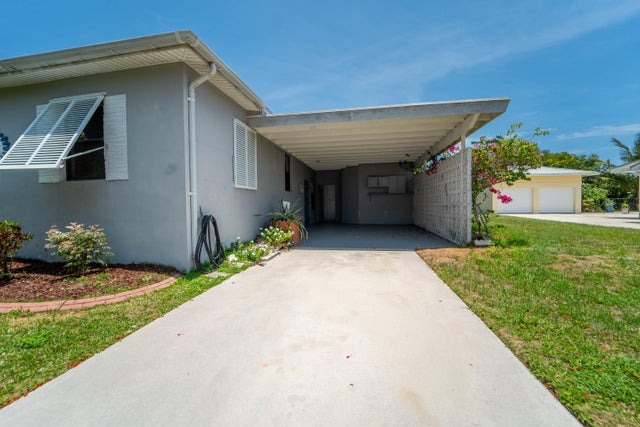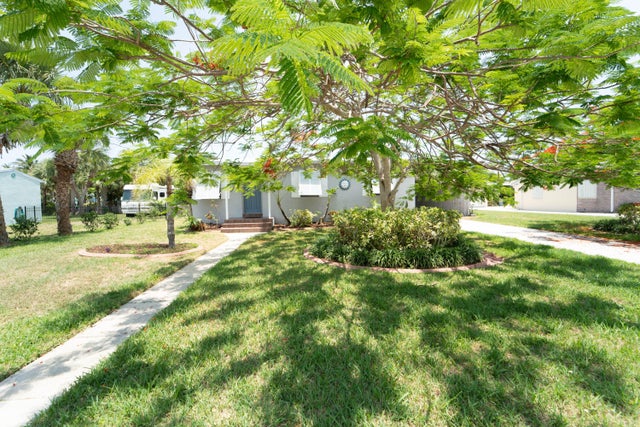About 306 Fernandina Street
This is a great Beach Cottage! Walk or ride your bike to the beach or the jetty to fish. CBS home with a large family room , screened in back porch with ''room for a pool'' backyard! Mexican tile in family room and dining room and original wood floors in rest of the home! City water and sewer, 8x10 shed for your yard equipment, 2 utility rooms in the carport for all your tools. Metal roof in 2018, Bahama shutters, outside shower, A/C in 2010 and updated kitchen! Don't miss this opportunity to live the beach life!
Features of 306 Fernandina Street
| MLS® # | RX-11064548 |
|---|---|
| USD | $499,000 |
| CAD | $699,523 |
| CNY | 元3,550,270 |
| EUR | €429,395 |
| GBP | £373,713 |
| RUB | ₽40,308,072 |
| Bedrooms | 3 |
| Bathrooms | 1.00 |
| Full Baths | 1 |
| Total Square Footage | 2,139 |
| Living Square Footage | 1,290 |
| Square Footage | Tax Rolls |
| Acres | 0.00 |
| Year Built | 1951 |
| Type | Residential |
| Sub-Type | Single Family Detached |
| Restrictions | None |
| Style | Other Arch |
| Unit Floor | 0 |
| Status | Active |
| HOPA | No Hopa |
| Membership Equity | No |
Community Information
| Address | 306 Fernandina Street |
|---|---|
| Area | 7010 |
| Subdivision | FT PIERCE BEACH S/D |
| City | Fort Pierce |
| County | St. Lucie |
| State | FL |
| Zip Code | 34949 |
Amenities
| Amenities | None |
|---|---|
| Utilities | 3-Phase Electric, Public Sewer, Public Water |
| Parking Spaces | 1 |
| Parking | Carport - Attached |
| Is Waterfront | No |
| Waterfront | None |
| Has Pool | No |
| Pets Allowed | Yes |
| Subdivision Amenities | None |
Interior
| Interior Features | None |
|---|---|
| Appliances | Refrigerator, Range - Electric, Dishwasher, Water Heater - Elec, Washer/Dryer Hookup |
| Heating | Central, Electric |
| Cooling | Central, Electric |
| Fireplace | No |
| # of Stories | 1 |
| Stories | 1.00 |
| Furnished | Unfurnished |
| Master Bedroom | None |
Exterior
| Exterior Features | Screened Patio, Room for Pool |
|---|---|
| Lot Description | < 1/4 Acre |
| Roof | Metal |
| Construction | CBS |
| Front Exposure | West |
Additional Information
| Date Listed | February 21st, 2025 |
|---|---|
| Days on Market | 233 |
| Zoning | RES |
| Foreclosure | No |
| Short Sale | No |
| RE / Bank Owned | No |
| Parcel ID | 240150101830001 |
Room Dimensions
| Master Bedroom | 11 x 10 |
|---|---|
| Bedroom 2 | 11 x 10 |
| Bedroom 3 | 11 x 10 |
| Living Room | 14.5 x 12 |
| Kitchen | 15 x 7.6 |
Listing Details
| Office | Robert Slack LLC |
|---|---|
| mls@robertslack.com |

