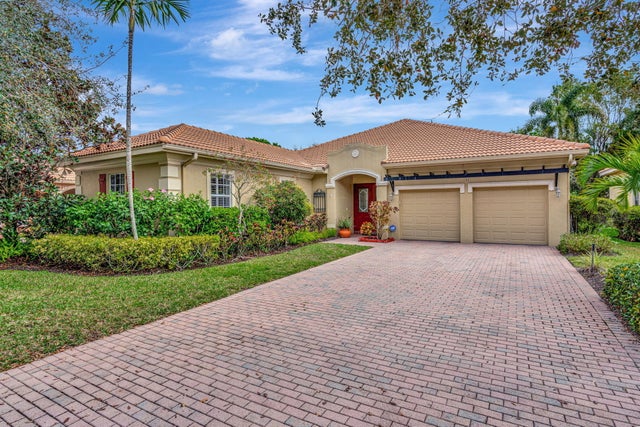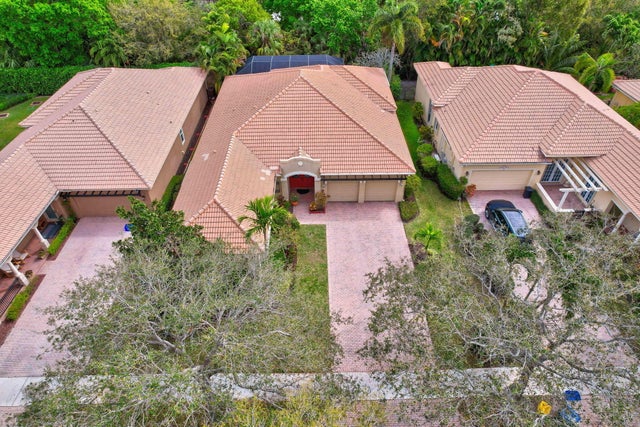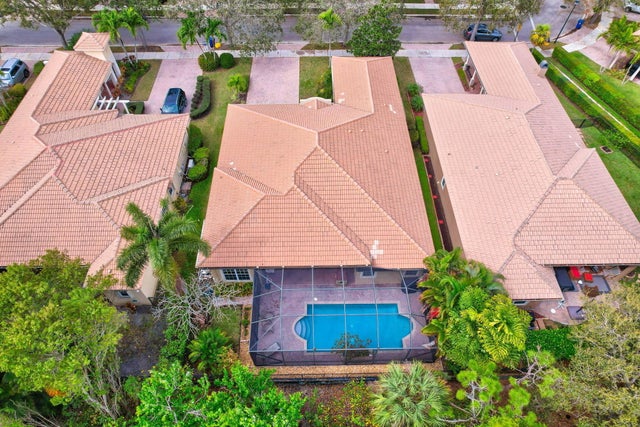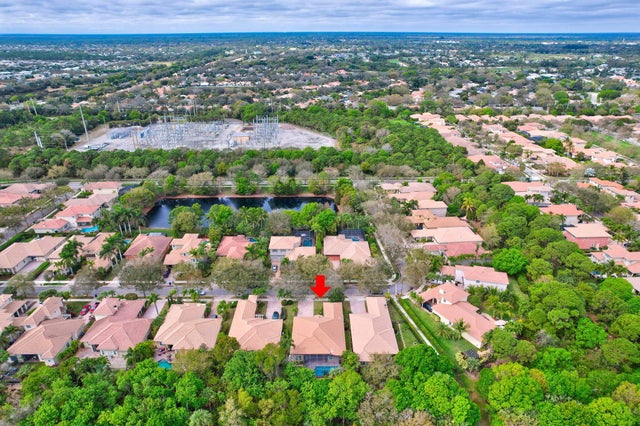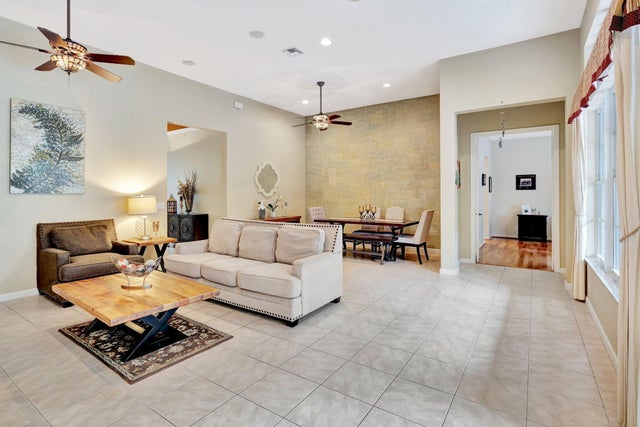About 132 Via Castilla
Welcome home to Paseos in this meticulously maintained, spacious, single-story house with over 2400 SQFT with 4-bedrooms, 2.5-bathrooms and a perfect open floor plan for entertaining. Private oasis with a screened in pool on the preserve for extra privacy and quiet surroundings. This home with an open concept designed for indoor-outdoor living includes double door leaded glass entry with phantom screen, hall plantation shutters, decorative painting, surround sound, upgraded cabinets, stainless steel appliances, separate laundry room with sink, brand new Lennox AC system with 10-year transferable parts and labor warranty, brand new water heater and garbage disposal, and high ceilings with high hats for lighting. Community features include low HOA fees, clubhouse, community pool, tennis, tot-lot, multiple large green usable spaces and biking-jogging trails throughout the neighborhood with A rated school zone and close to fine dining, shopping, beaches, golf courses, PBI airport, I-95 & Turnpike. A MUST SEE!
Features of 132 Via Castilla
| MLS® # | RX-11064602 |
|---|---|
| USD | $950,000 |
| CAD | $1,337,249 |
| CNY | 元6,783,475 |
| EUR | €822,251 |
| GBP | £716,195 |
| RUB | ₽76,008,265 |
| HOA Fees | $145 |
| Bedrooms | 4 |
| Bathrooms | 3.00 |
| Full Baths | 2 |
| Half Baths | 1 |
| Total Square Footage | 3,168 |
| Living Square Footage | 2,440 |
| Square Footage | Tax Rolls |
| Acres | 0.00 |
| Year Built | 2003 |
| Type | Residential |
| Sub-Type | Single Family Detached |
| Restrictions | Buyer Approval |
| Style | < 4 Floors, Mediterranean |
| Unit Floor | 1 |
| Status | Price Change |
| HOPA | No Hopa |
| Membership Equity | No |
Community Information
| Address | 132 Via Castilla |
|---|---|
| Area | 5100 |
| Subdivision | PASEOS-PINES ON PENNOCK |
| Development | PASEOS |
| City | Jupiter |
| County | Palm Beach |
| State | FL |
| Zip Code | 33458 |
Amenities
| Amenities | Bike - Jog, Clubhouse, Manager on Site, Pool, Sidewalks, Street Lights, Tennis |
|---|---|
| Utilities | Cable, 3-Phase Electric, Public Sewer, Public Water |
| Parking | Driveway, Garage - Attached |
| # of Garages | 2 |
| View | Pool, Preserve |
| Is Waterfront | No |
| Waterfront | None |
| Has Pool | Yes |
| Pool | Inground, Screened, Equipment Included |
| Pets Allowed | Yes |
| Subdivision Amenities | Bike - Jog, Clubhouse, Manager on Site, Pool, Sidewalks, Street Lights, Community Tennis Courts |
| Security | Security Sys-Owned |
| Guest House | No |
Interior
| Interior Features | Entry Lvl Lvng Area, Foyer, Roman Tub, Split Bedroom, Volume Ceiling, Walk-in Closet, French Door, Laundry Tub |
|---|---|
| Appliances | Dishwasher, Disposal, Dryer, Microwave, Range - Electric, Refrigerator, Smoke Detector, Storm Shutters, Washer, Water Heater - Elec, Auto Garage Open |
| Heating | Central, Electric |
| Cooling | Ceiling Fan, Central, Electric |
| Fireplace | No |
| # of Stories | 1 |
| Stories | 1.00 |
| Furnished | Unfurnished |
| Master Bedroom | Mstr Bdrm - Ground, Separate Shower, Separate Tub |
Exterior
| Exterior Features | Auto Sprinkler, Screened Patio, Fence |
|---|---|
| Lot Description | < 1/4 Acre, Sidewalks, West of US-1 |
| Windows | Blinds, Sliding, Plantation Shutters |
| Roof | S-Tile |
| Construction | CBS |
| Front Exposure | West |
School Information
| Elementary | Jupiter Elementary School |
|---|---|
| Middle | Jupiter Middle School |
| High | Jupiter High School |
Additional Information
| Date Listed | February 21st, 2025 |
|---|---|
| Days on Market | 235 |
| Zoning | Residential |
| Foreclosure | No |
| Short Sale | No |
| RE / Bank Owned | No |
| HOA Fees | 145 |
| Parcel ID | 30424112160000160 |
Room Dimensions
| Master Bedroom | 15 x 16 |
|---|---|
| Bedroom 2 | 12 x 11 |
| Bedroom 3 | 12 x 11 |
| Bedroom 4 | 11 x 12 |
| Living Room | 26 x 20 |
| Kitchen | 9 x 14 |
| Bonus Room | 21 x 22 |
| Patio | 23 x 10 |
Listing Details
| Office | Signature Properties of the Palm Beaches LLC |
|---|---|
| clay@garnseyboxers.com |

