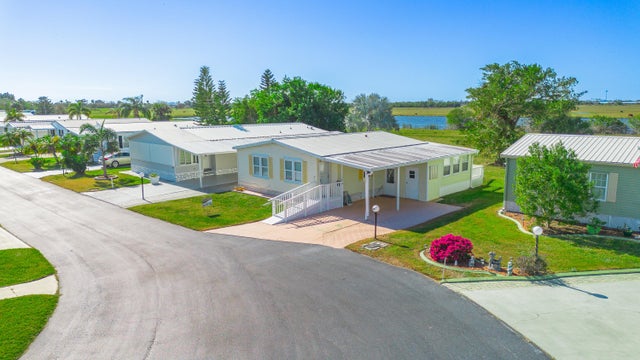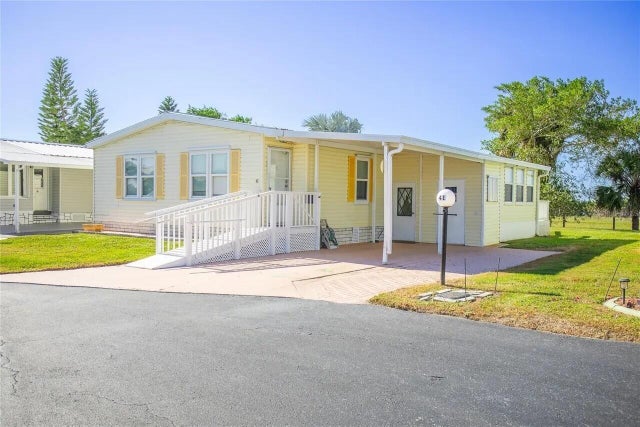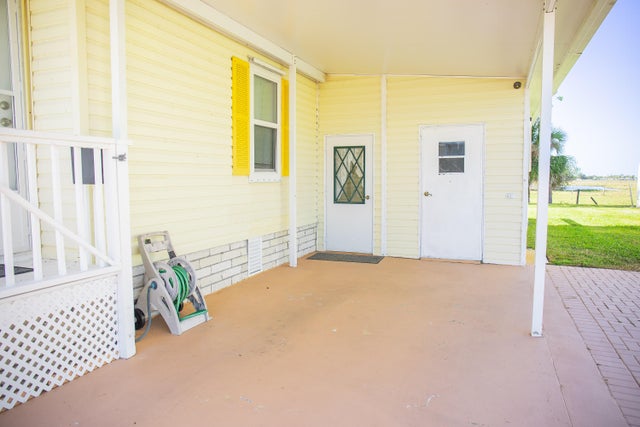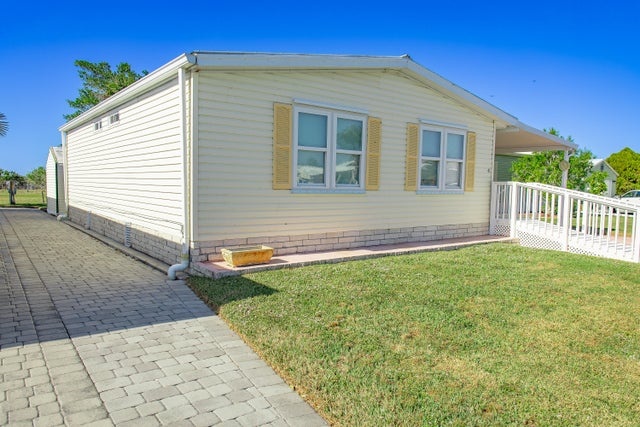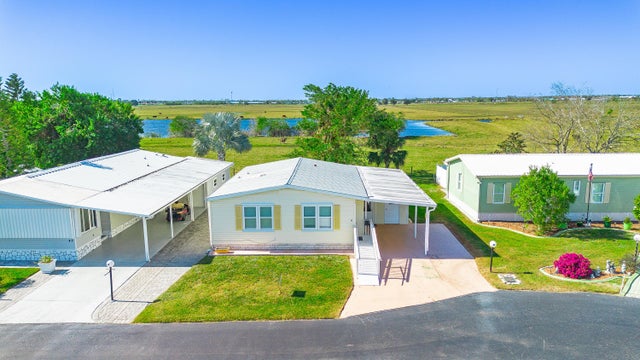About 1601 Us 441 #41
Dream retreat! This charming 2-bedroom, 2-bathroom home in an active 55+ community offers the perfect blend of comfort and convenience. Step inside to find a spacious, fully furnished interior with a mix of laminate, tile, and carpeted floors, ceiling fans, and a versatile bonus room ready for your personal touch.Outside, enjoy the carport and a handy extra storage shed overlooking serene pastures where cattle graze, adding a picturesque rural touch to your backyard. This peaceful oasis is just minutes away from shopping, dining, and all city amenities. The community features beautifully landscaped roads, a sparkling public pool, community center, shuffleboard courts, and a wide range of activities to stay engaged and active.You are just minutes to Lake Okeechobee!
Features of 1601 Us 441 #41
| MLS® # | RX-11064625 |
|---|---|
| USD | $179,000 |
| CAD | $251,253 |
| CNY | 元1,274,498 |
| EUR | €153,696 |
| GBP | £133,491 |
| RUB | ₽14,472,956 |
| HOA Fees | $108 |
| Bedrooms | 2 |
| Bathrooms | 2.00 |
| Full Baths | 2 |
| Total Square Footage | 2,716 |
| Living Square Footage | 1,000 |
| Square Footage | Tax Rolls |
| Acres | 0.00 |
| Year Built | 1991 |
| Type | Residential |
| Sub-Type | Mobile/Manufactured |
| Restrictions | Other |
| Unit Floor | 0 |
| Status | Pending |
| HOPA | Yes-Unverified |
| Membership Equity | Yes |
Community Information
| Address | 1601 Us 441 #41 |
|---|---|
| Area | 5940 |
| Subdivision | Oasis Village |
| City | Okeechobee |
| County | Okeechobee |
| State | FL |
| Zip Code | 34974 |
Amenities
| Amenities | Game Room, Library, Picnic Area, Shuffleboard, Street Lights, Tennis |
|---|---|
| Utilities | Public Sewer, Public Water |
| Parking Spaces | 1 |
| Parking | Carport - Attached, Covered |
| View | Other |
| Is Waterfront | No |
| Waterfront | None |
| Has Pool | No |
| Pets Allowed | Yes |
| Subdivision Amenities | Game Room, Library, Picnic Area, Shuffleboard, Street Lights, Community Tennis Courts |
| Security | None |
Interior
| Interior Features | Pantry |
|---|---|
| Appliances | Dryer, Range - Electric, Refrigerator, Washer |
| Heating | Central, Electric |
| Cooling | Ceiling Fan, Central, Electric |
| Fireplace | No |
| # of Stories | 1 |
| Stories | 1.00 |
| Furnished | Furnished, Turnkey |
| Master Bedroom | Mstr Bdrm - Ground |
Exterior
| Exterior Features | Deck, Shed |
|---|---|
| Construction | Manufactured, Vinyl Siding |
| Front Exposure | East |
Additional Information
| Date Listed | February 21st, 2025 |
|---|---|
| Days on Market | 241 |
| Zoning | x500 |
| Foreclosure | No |
| Short Sale | No |
| RE / Bank Owned | No |
| HOA Fees | 108 |
| Parcel ID | 13437350050000000410 |
Room Dimensions
| Master Bedroom | 12 x 12 |
|---|---|
| Living Room | 14 x 12 |
| Kitchen | 9 x 11 |
Listing Details
| Office | Florida Homes Realty & Mortgag |
|---|---|
| fhrmcorp@lovefhrm.com |

