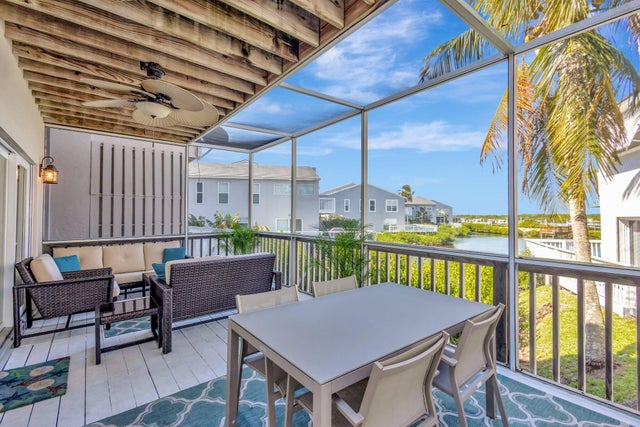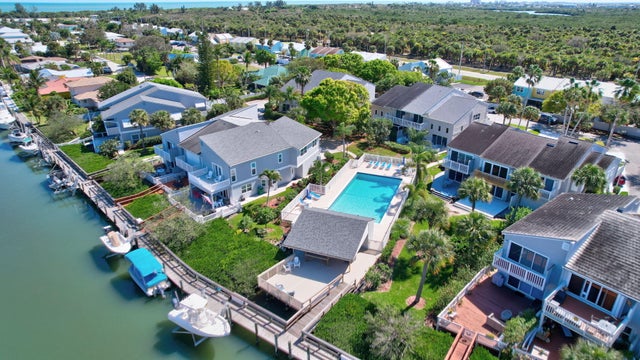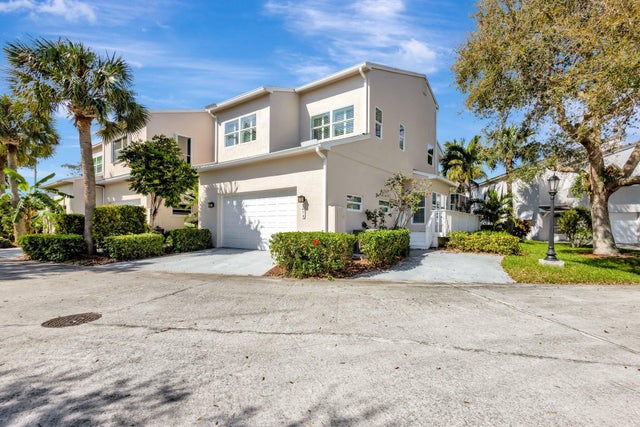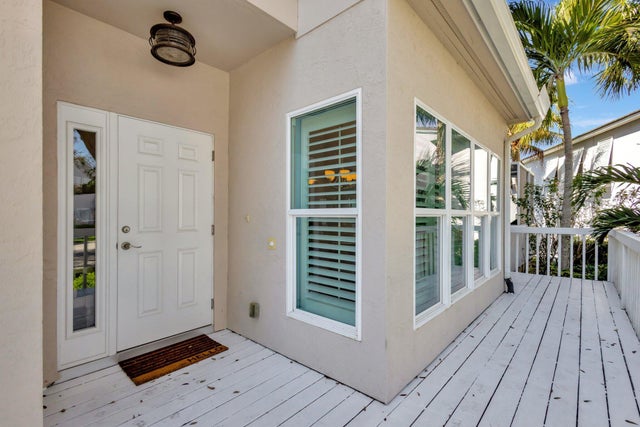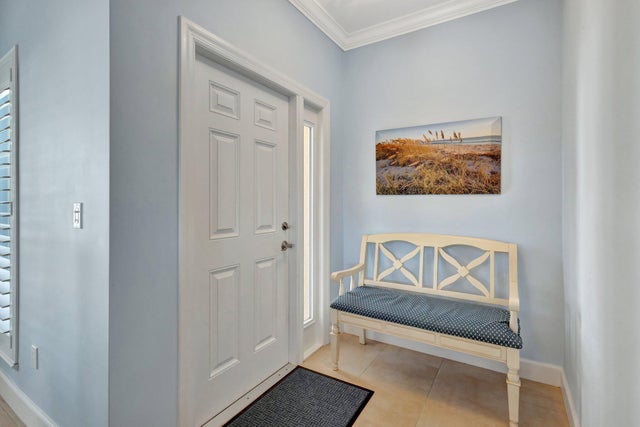About 2470 Harbour Cove Drive
Renovated waterfront townhome with dock access - 2470 Harbour Cove Drive, Hutchinson IslandThis 3-bedroom, 2.5-bathroom, 2-car garage townhome offers breathtaking views of the Intracoastal Waterway and has been completely renovated. Upgrades include a new roof, impact glass throughout, and hurricane-rated doors and garage doors for peace of mind.The open-concept living space features a gourmet kitchen with custom hickory wood cabinetry, granite countertops, and stainless steel appliances. The spacious dining area is surrounded by large windows with plantation shutters, allowing for natural light and serene water views. A wet bar with built-in shelving adds to the home's functionality, perfect for entertaining.The primary suite offers a private balcony with expansive water views, an en-suite bath with a walk-in shower, dual vanities, and a soaking tub. The additional bedrooms are generously sized, featuring large windows, ceiling fans, and ample closet space. The updated bathrooms include hickory cabinetry, granite countertops, and tiled walk-in showers. Outdoor living is a highlight of this home, with a spacious screened-in porch overlooking the water, perfect for relaxing or dining al fresco. The attached garage provides ample storage, while the community dock offers easy water access. Located just minutes from pristine beaches, dining, and shopping, this home is a perfect blend of luxury and convenience. Schedule your private showing today!
Features of 2470 Harbour Cove Drive
| MLS® # | RX-11064675 |
|---|---|
| USD | $799,000 |
| CAD | $1,122,076 |
| CNY | 元5,693,994 |
| EUR | €687,595 |
| GBP | £598,407 |
| RUB | ₽62,920,451 |
| HOA Fees | $385 |
| Bedrooms | 3 |
| Bathrooms | 3.00 |
| Full Baths | 2 |
| Half Baths | 1 |
| Total Square Footage | 2,688 |
| Living Square Footage | 1,684 |
| Square Footage | Tax Rolls |
| Acres | 0.04 |
| Year Built | 1992 |
| Type | Residential |
| Sub-Type | Townhouse / Villa / Row |
| Restrictions | Lease OK, Lease OK w/Restrict, No RV |
| Style | Contemporary, Townhouse |
| Unit Floor | 0 |
| Status | Active |
| HOPA | No Hopa |
| Membership Equity | No |
Community Information
| Address | 2470 Harbour Cove Drive |
|---|---|
| Area | 7020 |
| Subdivision | CORAL COVE BEACH SECTION 1 |
| Development | HARBOUR COVE |
| City | Hutchinson Island |
| County | St. Lucie |
| State | FL |
| Zip Code | 34949 |
Amenities
| Amenities | Boating, Picnic Area, Pool, Street Lights |
|---|---|
| Utilities | Cable, 3-Phase Electric, Public Sewer, Public Water |
| Parking | 2+ Spaces, Garage - Attached, Guest |
| # of Garages | 2 |
| View | Intracoastal, Pond, River |
| Is Waterfront | Yes |
| Waterfront | Intracoastal, Pond, River |
| Has Pool | No |
| Boat Services | Common Dock, Electric Available, Water Available |
| Pets Allowed | Yes |
| Unit | Corner, Multi-Level |
| Subdivision Amenities | Boating, Picnic Area, Pool, Street Lights |
| Security | Gate - Unmanned |
Interior
| Interior Features | Bar, Built-in Shelves, Entry Lvl Lvng Area, Pantry, Stack Bedrooms, Walk-in Closet, Wet Bar |
|---|---|
| Appliances | Auto Garage Open, Central Vacuum, Dishwasher, Disposal, Dryer, Microwave, Range - Electric, Refrigerator, Smoke Detector, Storm Shutters, Washer, Water Heater - Elec |
| Heating | Central Individual, Electric |
| Cooling | Ceiling Fan, Central Individual, Electric |
| Fireplace | No |
| # of Stories | 2 |
| Stories | 2.00 |
| Furnished | Furnished |
| Master Bedroom | Dual Sinks, Mstr Bdrm - Sitting, Mstr Bdrm - Upstairs, Separate Shower, Separate Tub |
Exterior
| Exterior Features | Covered Balcony, Covered Patio, Deck, Open Balcony, Open Patio, Screened Patio, Shutters |
|---|---|
| Lot Description | < 1/4 Acre, East of US-1 |
| Windows | Hurricane Windows, Impact Glass, Solar Tinted |
| Roof | Comp Shingle |
| Construction | CBS, Frame/Stucco |
| Front Exposure | East |
Additional Information
| Date Listed | February 21st, 2025 |
|---|---|
| Days on Market | 236 |
| Zoning | HutchI |
| Foreclosure | No |
| Short Sale | No |
| RE / Bank Owned | No |
| HOA Fees | 385 |
| Parcel ID | 142570100642307 |
Room Dimensions
| Master Bedroom | 16.75 x 17.25 |
|---|---|
| Bedroom 2 | 15.83 x 11.42 |
| Bedroom 3 | 12.9 x 11.83 |
| Dining Room | 13 x 16.08 |
| Living Room | 14.9 x 20.67 |
| Kitchen | 15.83 x 11.33 |
| Bonus Room | 21 x 23 |
| Balcony | 10 x 4.25 |
| Patio | 12 x 26.5, 14.5 x 7 |
Listing Details
| Office | Dale Sorensen Real Estate Inc. |
|---|---|
| info@sorensenrealestate.com |

