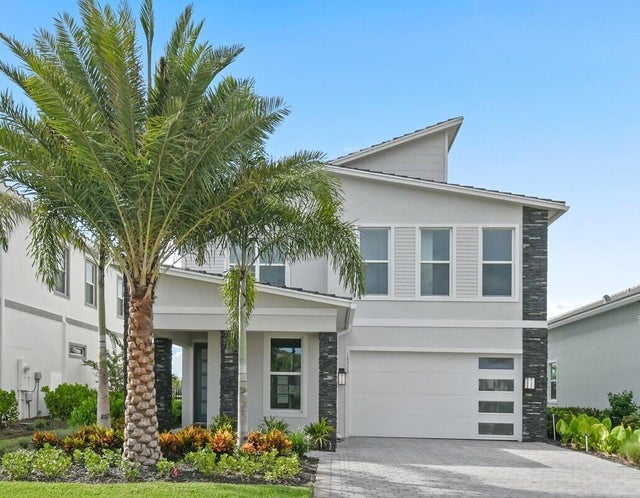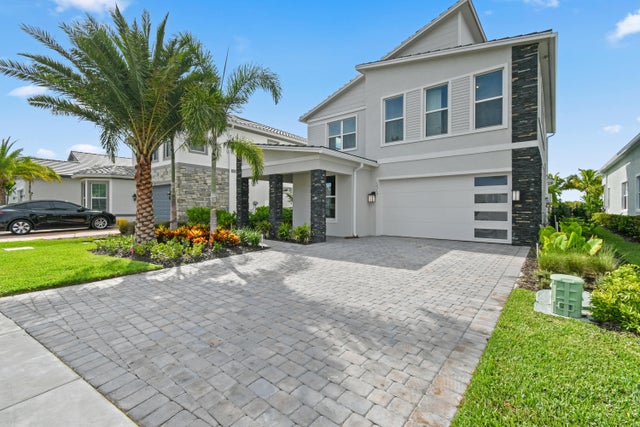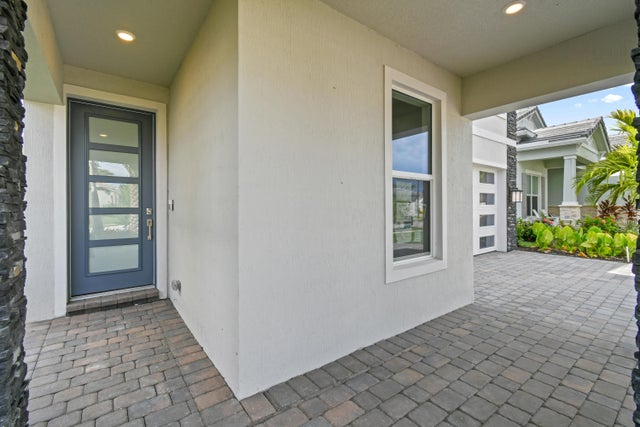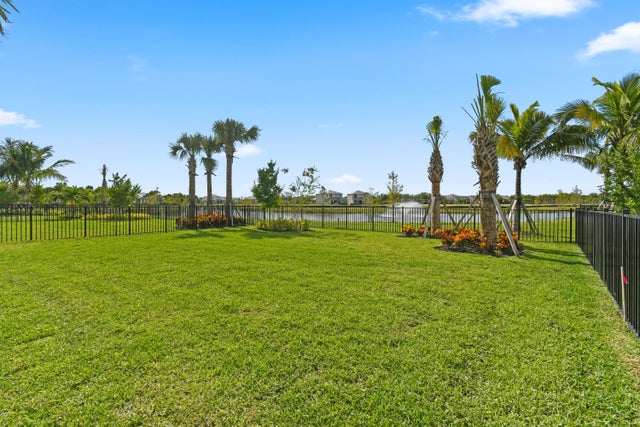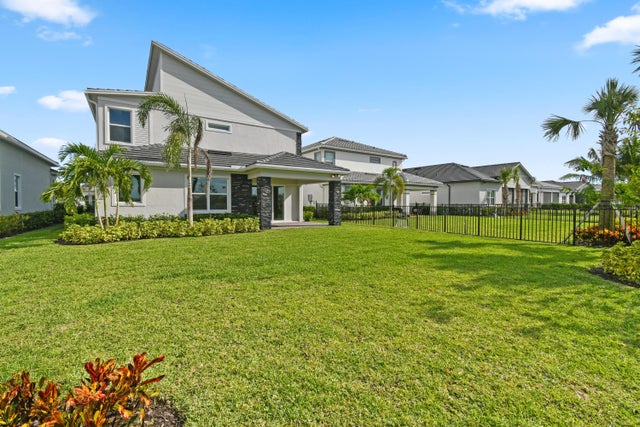About 12313 Frontline Lane #riverwalk
NEW CONSTRUCTION: Builder is paying off the CDD Debt! Luxurious Lakeview Living in this 4 Bedroom plus Den Riverwalk home. Enjoy Open Concept living connecting the Gathering area to the impressively upgraded Built In Kitchen downstairs and a handy Loft upstairs. This plan features plenty of ''behind the walls'' space for ample storage. The covered Lanai has been extended for maximum enjoyment of your beautiful lake view. Plenty of room for a future pool. Lock in your future promise of a brand new home today!
Features of 12313 Frontline Lane #riverwalk
| MLS® # | RX-11064952 |
|---|---|
| USD | $899,510 |
| CAD | $1,260,888 |
| CNY | 元6,409,009 |
| EUR | €774,038 |
| GBP | £673,664 |
| RUB | ₽73,102,098 |
| HOA Fees | $335 |
| Bedrooms | 4 |
| Bathrooms | 3.00 |
| Full Baths | 2 |
| Half Baths | 1 |
| Total Square Footage | 3,476 |
| Living Square Footage | 2,673 |
| Square Footage | Other |
| Acres | 0.15 |
| Year Built | 2025 |
| Type | Residential |
| Sub-Type | Single Family Detached |
| Restrictions | Lease OK w/Restrict, Other |
| Style | Contemporary |
| Unit Floor | 0 |
| Status | Pending |
| HOPA | No Hopa |
| Membership Equity | No |
Community Information
| Address | 12313 Frontline Lane #riverwalk |
|---|---|
| Area | 5550 |
| Subdivision | AVONDALE AT AVENIR |
| Development | Avenir |
| City | Palm Beach Gardens |
| County | Palm Beach |
| State | FL |
| Zip Code | 33412 |
Amenities
| Amenities | Clubhouse, Community Room, Exercise Room, Pool, Sidewalks, Tennis, Bike - Jog, Spa-Hot Tub, Street Lights, Internet Included, Pickleball, Playground |
|---|---|
| Utilities | Underground |
| Parking | Vehicle Restrictions, Garage - Attached, 2+ Spaces, Drive - Decorative |
| # of Garages | 2 |
| View | Lake |
| Is Waterfront | No |
| Waterfront | Lake |
| Has Pool | No |
| Pets Allowed | Restricted |
| Subdivision Amenities | Clubhouse, Community Room, Exercise Room, Pool, Sidewalks, Community Tennis Courts, Bike - Jog, Spa-Hot Tub, Street Lights, Internet Included, Pickleball, Playground |
| Security | Gate - Unmanned |
Interior
| Interior Features | Cook Island, Pantry, Walk-in Closet, Foyer, Laundry Tub, Upstairs Living Area |
|---|---|
| Appliances | Dishwasher, Refrigerator, Washer, Dryer, Water Heater - Gas, Microwave, Auto Garage Open, Wall Oven, Range - Gas, Cooktop |
| Heating | Central |
| Cooling | Central |
| Fireplace | No |
| # of Stories | 2 |
| Stories | 2.00 |
| Furnished | Unfurnished |
| Master Bedroom | Dual Sinks, Mstr Bdrm - Upstairs |
Exterior
| Exterior Features | Covered Patio, Room for Pool |
|---|---|
| Lot Description | < 1/4 Acre, Sidewalks, West of US-1 |
| Windows | Impact Glass |
| Roof | Concrete Tile |
| Construction | CBS |
| Front Exposure | Southeast |
Additional Information
| Date Listed | February 22nd, 2025 |
|---|---|
| Days on Market | 231 |
| Zoning | PUD |
| Foreclosure | No |
| Short Sale | No |
| RE / Bank Owned | No |
| HOA Fees | 335 |
| Parcel ID | 52414210030001900 |
Room Dimensions
| Master Bedroom | 1 x 1 |
|---|---|
| Den | 9.5 x 15 |
| Living Room | 14 x 18.7 |
| Kitchen | 11 x 14 |
| Loft | 10 x 14 |
Listing Details
| Office | Pulte Realty Inc |
|---|---|
| dachee117@icloud.com |

