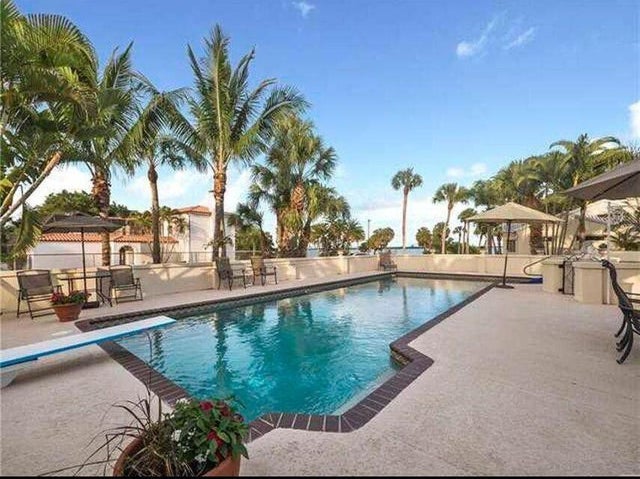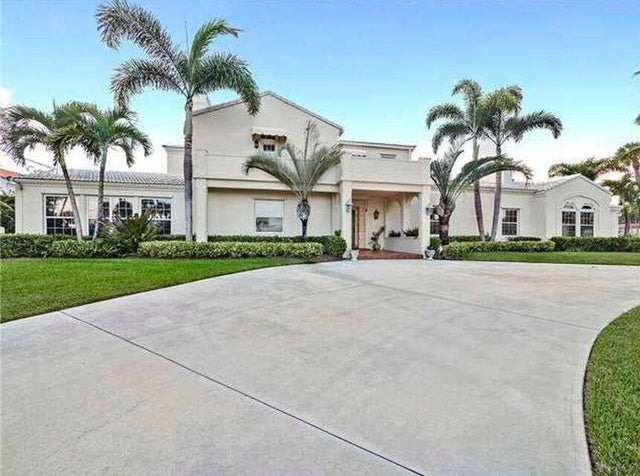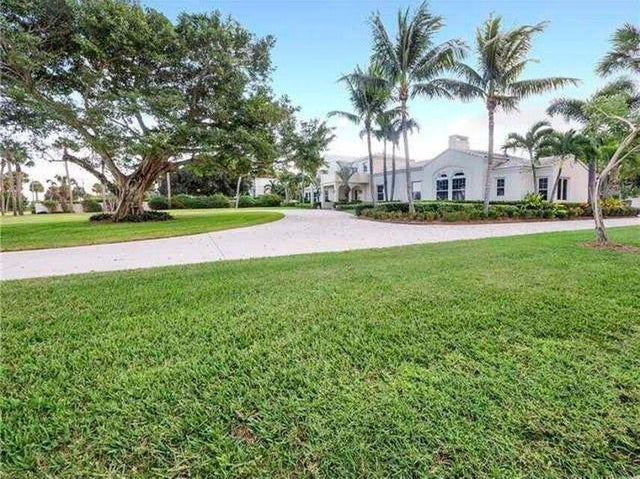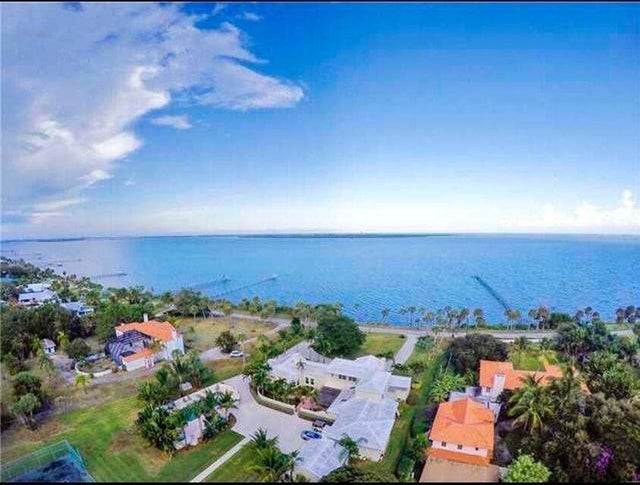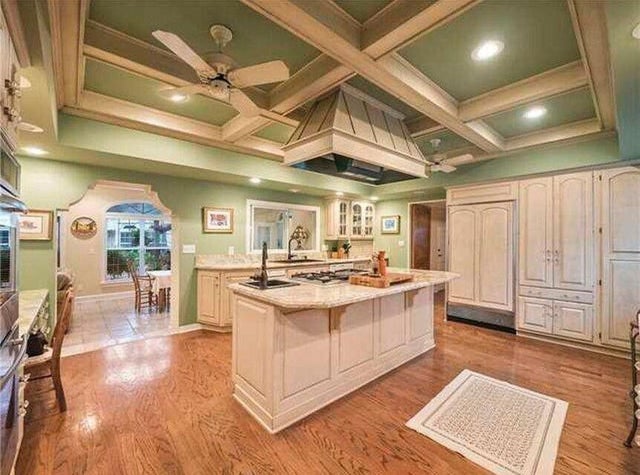About 2507 S Indian River Dr
Waterfront Estate! 6 bedrooms, in-law suite, 4 full, 2 half, 2 cabana baths on 2+ Acres. 'Zen out' w/ the pleasant sounds of nature. 2nd story patio overlooking the Indian River for breathtaking sunrises, sets. New roof, paint, resurfaced pool & tennis court. 2 newer zoned A/C units. Reside in this Mediterranean retreat nestled within a cultural community w/ fishing, boating, ocean/beach, shopping, farmer's market, entertainment, theater, and dining. 2 master bedrooms on the ground floor. Raised platform salt pool overlooking the navigable river, w/ 2 cabana baths/shower. Huge chef's kitchen, music room, library, formal & casual dining rooms, 2 sitting rooms. 2 fireplaces. Pecky cypress ceilings, hardwood floors, wrought iron gates, Portuguese tiled staircase. Exquisite. Airbnb eligible.Large circular driveway, plush landscape. Go to youtube and type in the property address to see a property video until the photos have been posted.
Features of 2507 S Indian River Dr
| MLS® # | RX-11064977 |
|---|---|
| USD | $2,250,000 |
| CAD | $3,148,695 |
| CNY | 元16,029,000 |
| EUR | €1,939,532 |
| GBP | £1,686,215 |
| RUB | ₽182,814,075 |
| Bedrooms | 6 |
| Bathrooms | 6.00 |
| Full Baths | 4 |
| Half Baths | 2 |
| Total Square Footage | 10,755 |
| Living Square Footage | 7,000 |
| Square Footage | Owner |
| Acres | 0.00 |
| Year Built | 1926 |
| Type | Residential |
| Sub-Type | Single Family Detached |
| Restrictions | Lease OK |
| Style | < 4 Floors, Mediterranean |
| Unit Floor | 0 |
| Status | Active |
| HOPA | No Hopa |
| Membership Equity | No |
Community Information
| Address | 2507 S Indian River Dr |
|---|---|
| Area | 7110 |
| Subdivision | RINEHARD CSWY PROP |
| City | Fort Pierce |
| County | St. Lucie |
| State | FL |
| Zip Code | 34950 |
Amenities
| Amenities | None |
|---|---|
| Utilities | Cable, 3-Phase Electric, Gas Natural, Public Water, Septic |
| Parking | 2+ Spaces, Garage - Attached |
| # of Garages | 2 |
| View | Intracoastal |
| Is Waterfront | Yes |
| Waterfront | Intracoastal |
| Has Pool | Yes |
| Pool | Inground, Salt Water |
| Pets Allowed | Yes |
| Subdivision Amenities | None |
| Guest House | Yes |
Interior
| Interior Features | Closet Cabinets, Ctdrl/Vault Ceilings, Entry Lvl Lvng Area, Fireplace(s), Foyer, French Door, Cook Island, Pantry, Second/Third Floor Concrete, Split Bedroom, Upstairs Living Area, Volume Ceiling, Walk-in Closet, Wet Bar |
|---|---|
| Appliances | Cooktop, Dishwasher, Disposal, Dryer, Generator Whle House, Range - Electric, Refrigerator, Washer, Water Heater - Elec |
| Heating | Central, Electric |
| Cooling | Central, Electric, Zoned |
| Fireplace | Yes |
| # of Stories | 2 |
| Stories | 2.00 |
| Furnished | Furniture Negotiable |
| Master Bedroom | 2 Master Baths, 2 Master Suites, Bidet, Dual Sinks, Mstr Bdrm - Ground, Mstr Bdrm - Sitting, Separate Shower |
Exterior
| Exterior Features | Auto Sprinkler, Cabana, Open Balcony, Open Patio, Outdoor Shower, Shed, Shutters, Tennis Court, Well Sprinkler, Zoned Sprinkler |
|---|---|
| Lot Description | East of US-1, 2 to <5 Acres |
| Roof | Barrel |
| Construction | CBS, Concrete |
| Front Exposure | East |
Additional Information
| Date Listed | February 22nd, 2025 |
|---|---|
| Days on Market | 243 |
| Zoning | RES |
| Foreclosure | No |
| Short Sale | No |
| RE / Bank Owned | No |
| Parcel ID | 242360100020004 |
Room Dimensions
| Master Bedroom | 22 x 16 |
|---|---|
| Bedroom 2 | 16 x 14 |
| Bedroom 3 | 20 x 16 |
| Bedroom 4 | 15 x 15 |
| Bedroom 5 | 17 x 17 |
| Living Room | 30 x 19 |
| Kitchen | 19 x 16 |
Listing Details
| Office | Real Estate of Florida |
|---|---|
| reofstuart@gmail.com |

