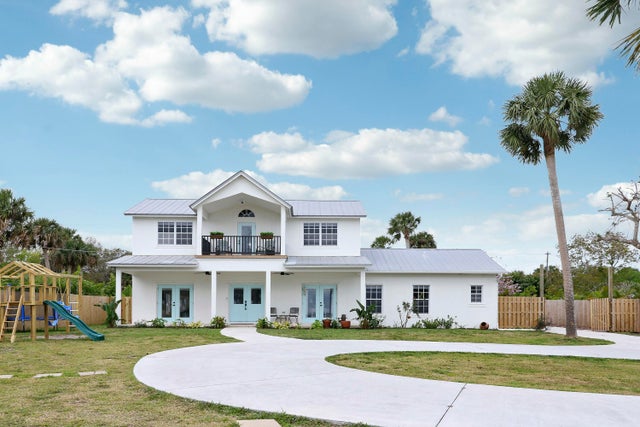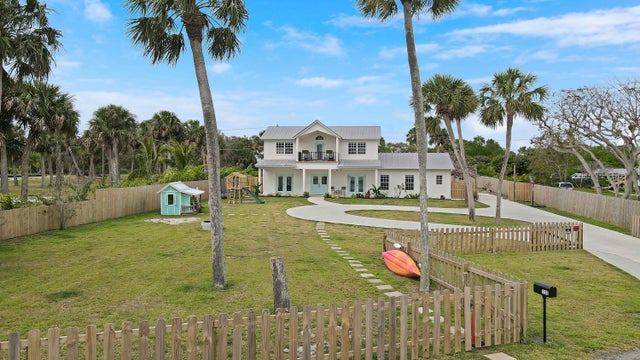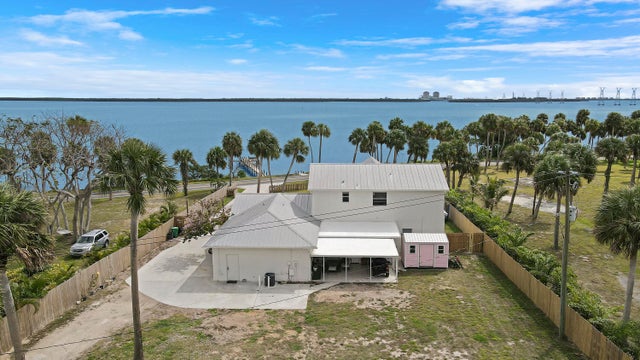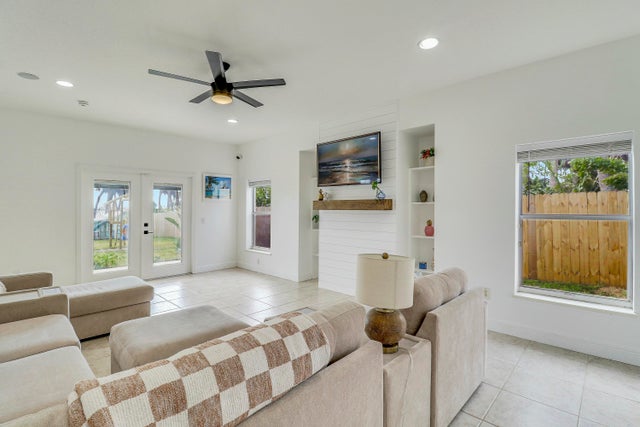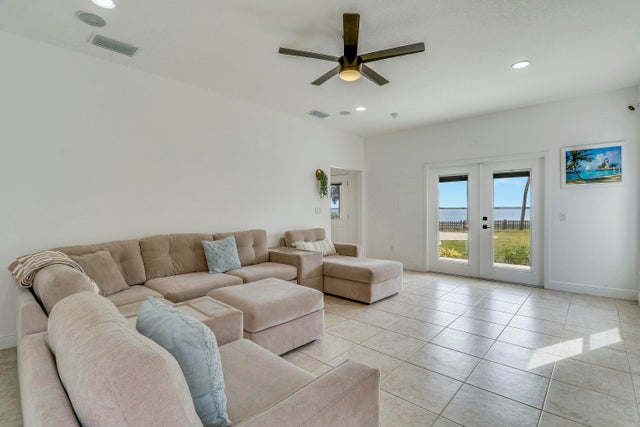About 7205 S Indian River Drive
Welcome to your coastal haven! This stunning 2-story home, nestled on just under 2 acres, offers breathtaking intercoastal views. Enjoy direct water access from your private dock, equipped with water and electricity, perfect for boating enthusiasts. The property boasts a spacious 1,500 sq ft shed, featuring solar panels on its roof, ideal for a workshop or additional storage. The completely fenced backyard provides privacy and security, making it an ideal space for relaxation or play. Embrace the perfect blend of tranquility and contemporary features in this exceptional residence.
Features of 7205 S Indian River Drive
| MLS® # | RX-11065335 |
|---|---|
| USD | $1,299,999 |
| CAD | $1,822,404 |
| CNY | 元9,249,194 |
| EUR | €1,118,663 |
| GBP | £973,599 |
| RUB | ₽105,010,929 |
| Bedrooms | 3 |
| Bathrooms | 3.00 |
| Full Baths | 2 |
| Half Baths | 1 |
| Total Square Footage | 5,689 |
| Living Square Footage | 2,678 |
| Square Footage | Tax Rolls |
| Acres | 1.69 |
| Year Built | 2003 |
| Type | Residential |
| Sub-Type | Single Family Detached |
| Restrictions | None |
| Style | Traditional, Key West |
| Unit Floor | 0 |
| Status | Active |
| HOPA | No Hopa |
| Membership Equity | No |
Community Information
| Address | 7205 S Indian River Drive |
|---|---|
| Area | 7110 |
| Subdivision | METES AND BOUNDS |
| City | Fort Pierce |
| County | St. Lucie |
| State | FL |
| Zip Code | 34982 |
Amenities
| Amenities | None |
|---|---|
| Utilities | Septic, Well Water |
| Parking | Garage - Attached, Garage - Building |
| # of Garages | 2 |
| Is Waterfront | Yes |
| Waterfront | Ocean Access |
| Has Pool | No |
| Boat Services | Private Dock |
| Pets Allowed | Yes |
| Subdivision Amenities | None |
Interior
| Interior Features | Pantry |
|---|---|
| Appliances | Range - Electric, Refrigerator, Washer, Microwave, Water Softener-Owned, Storm Shutters |
| Heating | Central |
| Cooling | Central, Electric |
| Fireplace | No |
| # of Stories | 2 |
| Stories | 2.00 |
| Furnished | Unfurnished |
| Master Bedroom | Separate Shower |
Exterior
| Lot Description | 1 to < 2 Acres |
|---|---|
| Roof | Metal |
| Construction | Concrete, Frame, Frame/Stucco |
| Front Exposure | East |
Additional Information
| Date Listed | February 24th, 2025 |
|---|---|
| Days on Market | 230 |
| Zoning | Reside |
| Foreclosure | No |
| Short Sale | No |
| RE / Bank Owned | No |
| Parcel ID | 350733200010105 |
Room Dimensions
| Master Bedroom | 16 x 13 |
|---|---|
| Dining Room | 15 x 11 |
| Living Room | 14 x 22 |
| Kitchen | 12 x 16 |
Listing Details
| Office | RE/MAX of Stuart |
|---|---|
| jenniferatkisson@remax.net |

