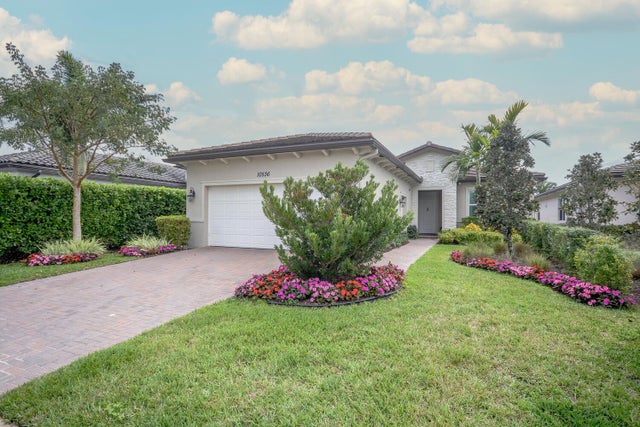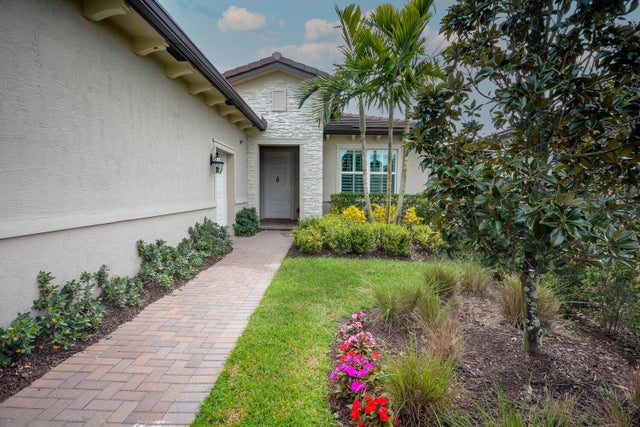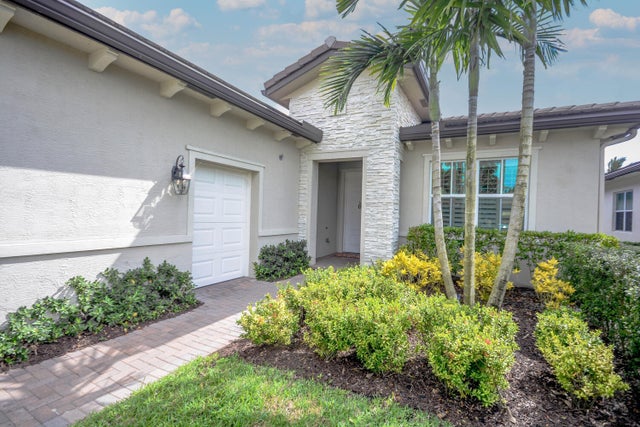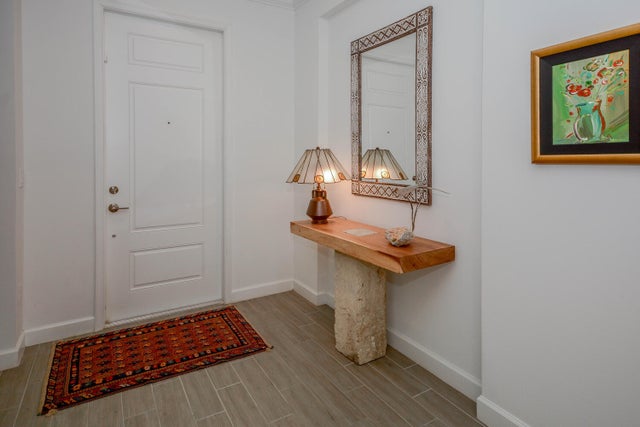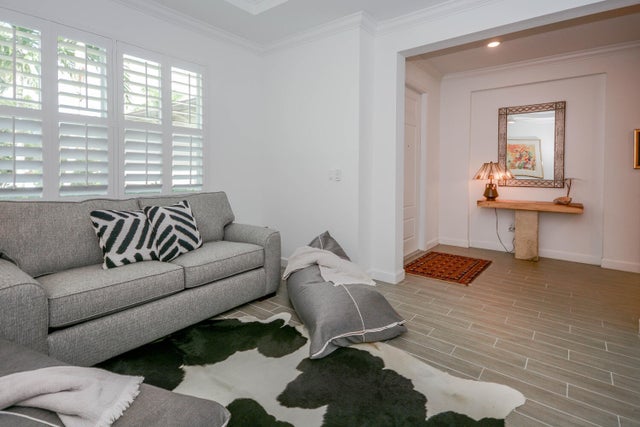About 10536 Starling Way
Discover your Dream Home on a Beautiful Preserve with Breathtaking Views. This Spacious 3 bedroom + Den, 3.5 Bath, 2.5 CG Residence offers Private En Suites. Enjoy a Chefs Kitchen, a Large Open Floor Plan Featuring Stainless Steel Appliances, a Stunning Center Island, Endless Counter Space, Ample Storage, and a Large Walk-In Pantry. The Laundry Room is Equipped with Cabinets and a Sink for Convenience. The Home Features High Quality Finishes, Impact Windows and Doors Throughout this Magnificent Property.Year-Round Florida Living Embraces a Vibrant Tropical Lifestyle, Where the Warm Weather Invites You to Enjoy Outdoor Activities and Relaxation. This Generous Premium Lot Offers the Perfect Opportunity to Create Your Dream Pool. The Club at Ibis has 4 Restaurants,3 Jack Nicklaus Golf Courses, Resort Style State of the Art Fitness Center, Bocce Courts, Tennis, A Dog Park and so much more. Welcome to Paradise!
Features of 10536 Starling Way
| MLS® # | RX-11065579 |
|---|---|
| USD | $919,000 |
| CAD | $1,290,037 |
| CNY | 元6,554,400 |
| EUR | €794,397 |
| GBP | £689,211 |
| RUB | ₽74,575,563 |
| HOA Fees | $698 |
| Bedrooms | 3 |
| Bathrooms | 4.00 |
| Full Baths | 3 |
| Half Baths | 1 |
| Total Square Footage | 3,495 |
| Living Square Footage | 2,503 |
| Square Footage | Tax Rolls |
| Acres | 0.00 |
| Year Built | 2022 |
| Type | Residential |
| Sub-Type | Single Family Detached |
| Restrictions | Buyer Approval, Tenant Approval, No Lease 1st Year, Comercial Vehicles Prohibited, No Truck, No RV |
| Style | Contemporary |
| Unit Floor | 0 |
| Status | Price Change |
| HOPA | No Hopa |
| Membership Equity | Yes |
Community Information
| Address | 10536 Starling Way |
|---|---|
| Area | 5540 |
| Subdivision | Ibis Golf & Country Club |
| Development | The Woodlands |
| City | West Palm Beach |
| County | Palm Beach |
| State | FL |
| Zip Code | 33412 |
Amenities
| Amenities | Pool, Golf Course, Tennis, Clubhouse, Basketball, Exercise Room, Sauna, Spa-Hot Tub, Sidewalks, Putting Green, Whirlpool, Internet Included, Cafe/Restaurant, Pickleball, Bocce Ball, Playground, Dog Park |
|---|---|
| Utilities | 3-Phase Electric, Public Water, Public Sewer, Cable, Gas Natural |
| Parking | 2+ Spaces, Street, Golf Cart, Vehicle Restrictions |
| # of Garages | 3 |
| View | Preserve |
| Is Waterfront | No |
| Waterfront | None |
| Has Pool | No |
| Pets Allowed | Restricted |
| Subdivision Amenities | Pool, Golf Course Community, Community Tennis Courts, Clubhouse, Basketball, Exercise Room, Sauna, Spa-Hot Tub, Sidewalks, Putting Green, Whirlpool, Internet Included, Cafe/Restaurant, Pickleball, Bocce Ball, Playground, Dog Park |
| Security | Gate - Manned, Burglar Alarm, Security Patrol, Private Guard, Lobby, Security Light |
Interior
| Interior Features | Wet Bar, Pantry, Walk-in Closet, Cook Island, Laundry Tub |
|---|---|
| Appliances | Washer, Dryer, Refrigerator, Range - Electric, Dishwasher, Disposal, Ice Maker, Microwave, Auto Garage Open, Range - Gas |
| Heating | Central, Electric, Gas |
| Cooling | Electric, Ceiling Fan, Central |
| Fireplace | No |
| # of Stories | 1 |
| Stories | 1.00 |
| Furnished | Furnished, Unfurnished |
| Master Bedroom | Separate Shower, Dual Sinks, Mstr Bdrm - Ground |
Exterior
| Exterior Features | Covered Patio, Auto Sprinkler, Room for Pool |
|---|---|
| Lot Description | < 1/4 Acre |
| Windows | Plantation Shutters, Blinds, Impact Glass |
| Roof | Barrel |
| Construction | CBS |
| Front Exposure | North |
School Information
| Elementary | Pierce Hammock Elementary School |
|---|---|
| Middle | Western Pines Community Middle |
| High | Seminole Ridge Community High School |
Additional Information
| Date Listed | February 25th, 2025 |
|---|---|
| Days on Market | 230 |
| Zoning | RPD(CI |
| Foreclosure | No |
| Short Sale | No |
| RE / Bank Owned | No |
| HOA Fees | 698 |
| Parcel ID | 74414236020000440 |
Room Dimensions
| Master Bedroom | 16 x 16 |
|---|---|
| Living Room | 19 x 13 |
| Kitchen | 21 x 11 |
Listing Details
| Office | Illustrated Properties LLC (Co |
|---|---|
| virginia@ipre.com |

