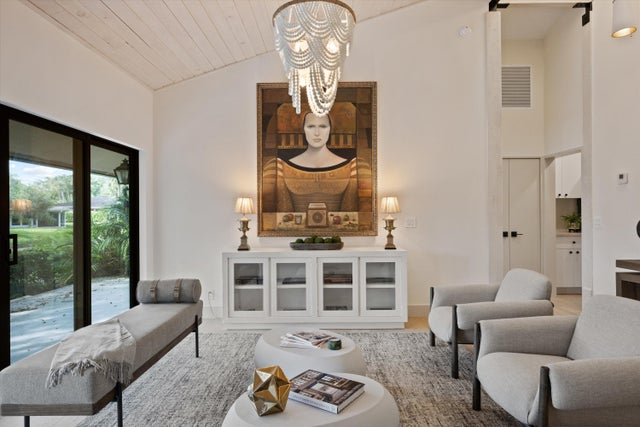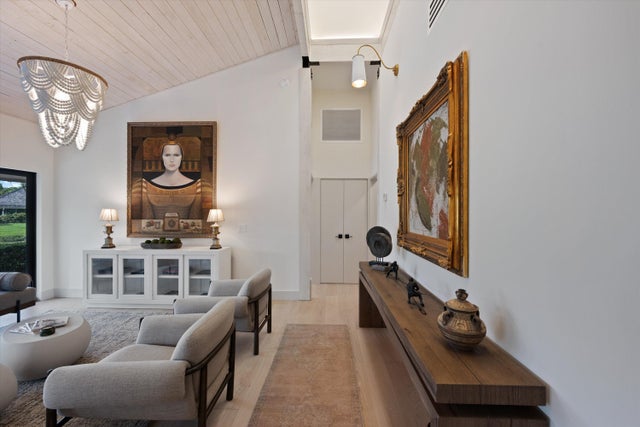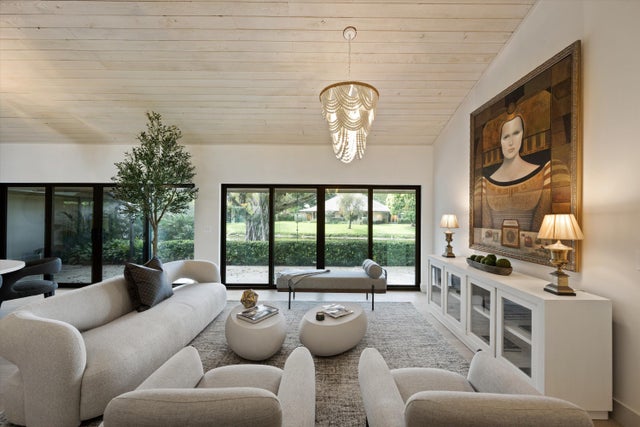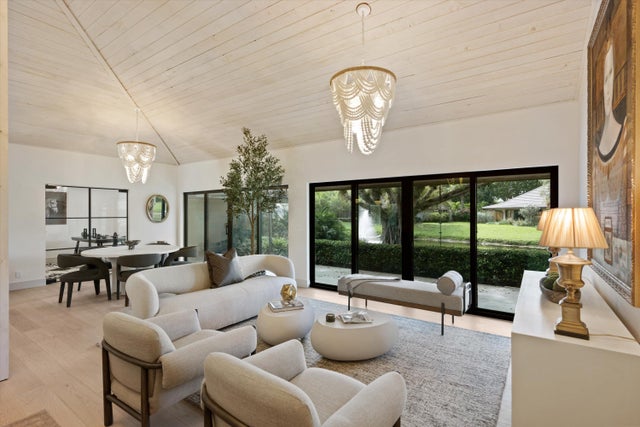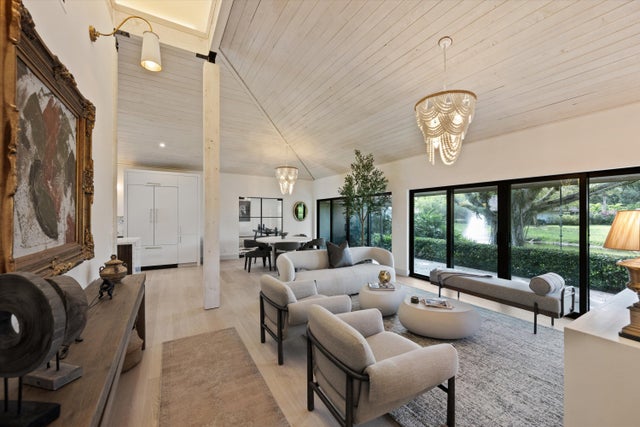About 2131 Wightman Drive
Step into timeless elegance with this completely renovated 3-bedroom, 3-bathroom courtyard bungalow in the prestigious Palm Beach Polo community. Designed and furnished by Chris Brown Designs, this stunning home seamlessly blends antique charm with modern luxury.Featuring wood floors throughout, the bungalow boasts top-tier finishes and an inviting open-concept living space. The beautifully appointed kitchen and spa-like bathrooms showcase the finest materials and craftsmanship.The private courtyard oasis includes a sparkling pool and a separate guest cottage, offering comfort and seclusion for visitors. With its refined yet cozy ambiance, this home is a rare finda''perfect for those seeking sophistication and tranquility in the heart of Wellington's equestrian community.
Features of 2131 Wightman Drive
| MLS® # | RX-11065761 |
|---|---|
| USD | $2,175,000 |
| CAD | $3,049,024 |
| CNY | 元15,474,625 |
| EUR | €1,871,611 |
| GBP | £1,628,908 |
| RUB | ₽175,691,498 |
| HOA Fees | $1,088 |
| Bedrooms | 3 |
| Bathrooms | 3.00 |
| Full Baths | 3 |
| Total Square Footage | 2,654 |
| Living Square Footage | 2,170 |
| Square Footage | Floor Plan |
| Acres | 0.10 |
| Year Built | 1981 |
| Type | Residential |
| Sub-Type | Townhouse / Villa / Row |
| Restrictions | Buyer Approval, Other |
| Style | Courtyard, Villa |
| Unit Floor | 0 |
| Status | Active |
| HOPA | No Hopa |
| Membership Equity | No |
Community Information
| Address | 2131 Wightman Drive |
|---|---|
| Area | 5520 |
| Subdivision | GOLF AND TENNIS VILLAGE PH 2A |
| Development | Palm Beach Polo |
| City | Wellington |
| County | Palm Beach |
| State | FL |
| Zip Code | 33414 |
Amenities
| Amenities | Bike - Jog, Cafe/Restaurant, Dog Park, Exercise Room, Pickleball, Sidewalks, Street Lights, Tennis, Fitness Trail |
|---|---|
| Utilities | 3-Phase Electric, Public Sewer, Public Water |
| Parking | Driveway, Open |
| View | Lake, Pool |
| Is Waterfront | Yes |
| Waterfront | Interior Canal |
| Has Pool | Yes |
| Pool | Inground, Gunite |
| Pets Allowed | Yes |
| Subdivision Amenities | Bike - Jog, Cafe/Restaurant, Dog Park, Exercise Room, Pickleball, Sidewalks, Street Lights, Community Tennis Courts, Fitness Trail |
| Security | Gate - Manned, Security Patrol |
| Guest House | Yes |
Interior
| Interior Features | Built-in Shelves, Ctdrl/Vault Ceilings, Cook Island, Sky Light(s) |
|---|---|
| Appliances | Cooktop, Dishwasher, Disposal, Dryer, Refrigerator, Wall Oven, Washer, Water Heater - Elec |
| Heating | Central |
| Cooling | Central |
| Fireplace | No |
| # of Stories | 1 |
| Stories | 1.00 |
| Furnished | Furnished |
| Master Bedroom | Dual Sinks, Mstr Bdrm - Ground, Separate Shower, Separate Tub |
Exterior
| Exterior Features | Open Porch |
|---|---|
| Lot Description | < 1/4 Acre |
| Windows | Impact Glass |
| Roof | Wood Shake |
| Construction | CBS |
| Front Exposure | East |
Additional Information
| Date Listed | February 25th, 2025 |
|---|---|
| Days on Market | 229 |
| Zoning | WELL_P |
| Foreclosure | No |
| Short Sale | No |
| RE / Bank Owned | No |
| HOA Fees | 1087.84 |
| Parcel ID | 73414414040010110 |
Room Dimensions
| Master Bedroom | 15 x 15 |
|---|---|
| Bedroom 2 | 13 x 12 |
| Bedroom 3 | 14 x 12 |
| Living Room | 29 x 20 |
| Kitchen | 13 x 12 |
Listing Details
| Office | Douglas Elliman (Wellington) |
|---|---|
| flbroker@elliman.com |

