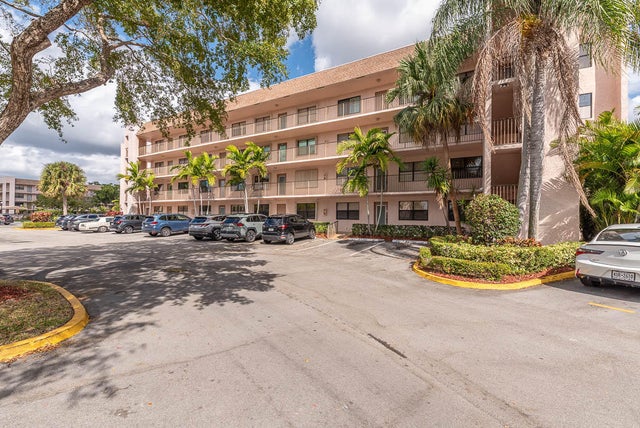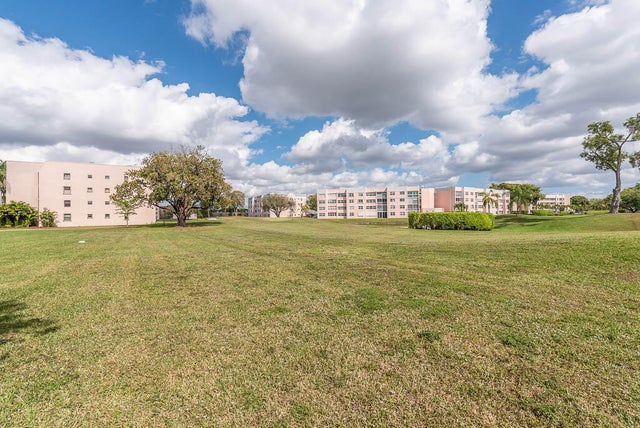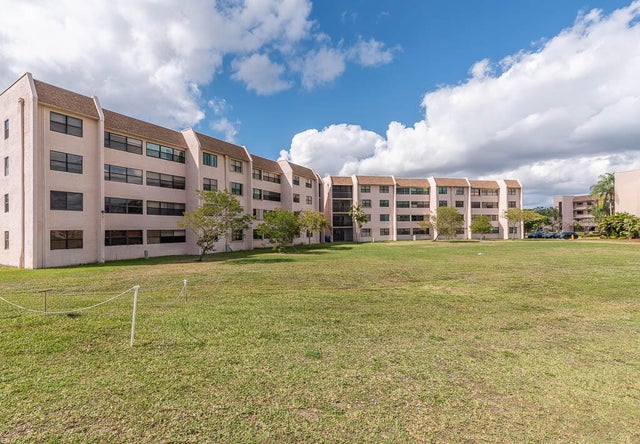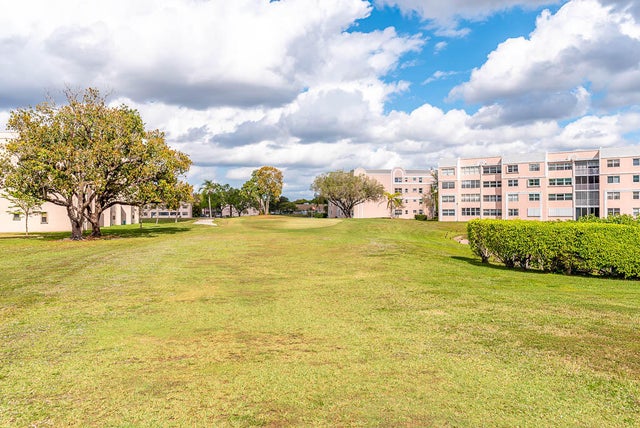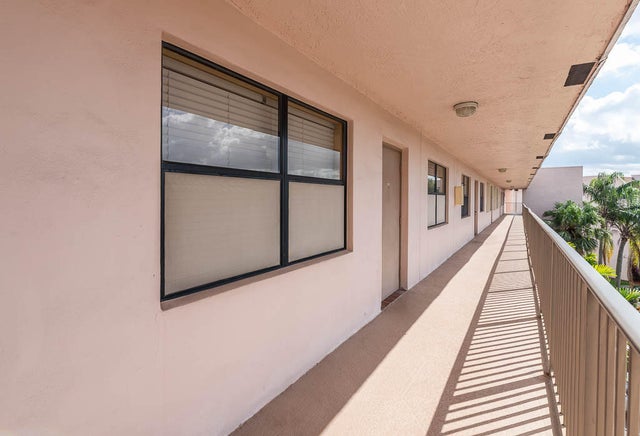About 2606 Nw 104th Avenue #406
Don't miss this corner two-bedroom, two-bath condo in Sunrise Lakes. Amazing French doors open to your outdoor patio, and tile flooring throughout the condo. Enjoy all the amenities, including the golf course, lakes, community pool, and more. If you're ready to make this condo your next step into style, convenience, and tranquility, look no further. All State requirements have been met, and there's a healthy reserve in the budget. The AC was replaced in 2021, and there's a newer tankless hot water heater (2020).
Features of 2606 Nw 104th Avenue #406
| MLS® # | RX-11065838 |
|---|---|
| USD | $155,000 |
| CAD | $217,518 |
| CNY | 元1,104,499 |
| EUR | €132,596 |
| GBP | £115,369 |
| RUB | ₽12,584,977 |
| HOA Fees | $653 |
| Bedrooms | 2 |
| Bathrooms | 2.00 |
| Full Baths | 2 |
| Total Square Footage | 1,303 |
| Living Square Footage | 1,303 |
| Square Footage | Tax Rolls |
| Acres | 0.00 |
| Year Built | 1986 |
| Type | Residential |
| Sub-Type | Condo or Coop |
| Unit Floor | 4 |
| Status | Active Under Contract |
| HOPA | Yes-Verified |
| Membership Equity | No |
Community Information
| Address | 2606 Nw 104th Avenue #406 |
|---|---|
| Area | 3850 |
| Subdivision | Sunrise Lakes Phase 4 |
| Development | Sunrise Lakes Phase 4 |
| City | Sunrise |
| County | Broward |
| State | FL |
| Zip Code | 33322 |
Amenities
| Amenities | Pool, Golf Course, Tennis, Exercise Room |
|---|---|
| Utilities | Cable, Public Sewer, Public Water |
| Is Waterfront | No |
| Waterfront | None |
| Has Pool | No |
| Pets Allowed | Restricted |
| Subdivision Amenities | Pool, Golf Course Community, Community Tennis Courts, Exercise Room |
Interior
| Interior Features | Walk-in Closet |
|---|---|
| Appliances | Dishwasher, Dryer, Refrigerator, Washer, Water Heater - Elec |
| Heating | Central |
| Cooling | Central |
| Fireplace | No |
| # of Stories | 4 |
| Stories | 4.00 |
| Furnished | Unfurnished |
| Master Bedroom | None |
Exterior
| Construction | Concrete |
|---|---|
| Front Exposure | North |
Additional Information
| Date Listed | February 26th, 2025 |
|---|---|
| Days on Market | 233 |
| Zoning | RM-25 |
| Foreclosure | No |
| Short Sale | No |
| RE / Bank Owned | No |
| HOA Fees | 652.83 |
| Parcel ID | 494130ka0360 |
Room Dimensions
| Master Bedroom | 15 x 12 |
|---|---|
| Living Room | 16 x 15 |
| Kitchen | 10 x 14 |
Listing Details
| Office | RE/MAX Direct |
|---|---|
| ben@benarce.com |

