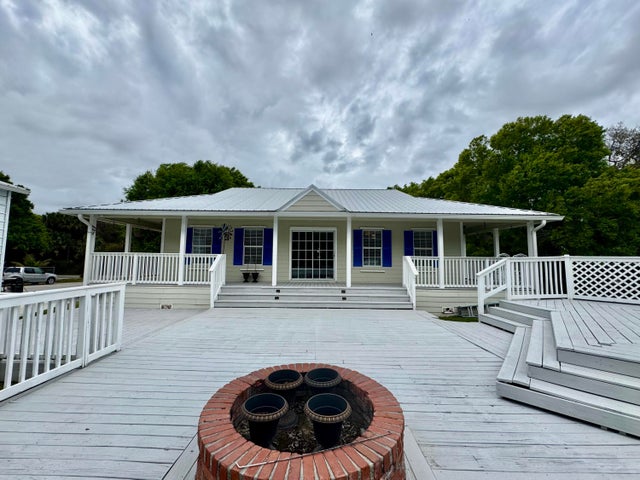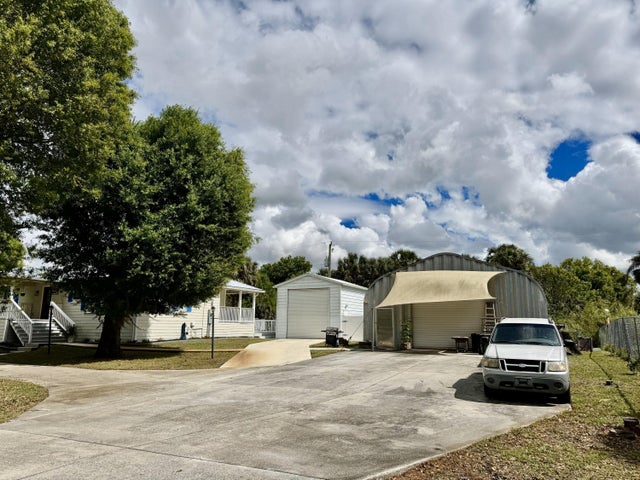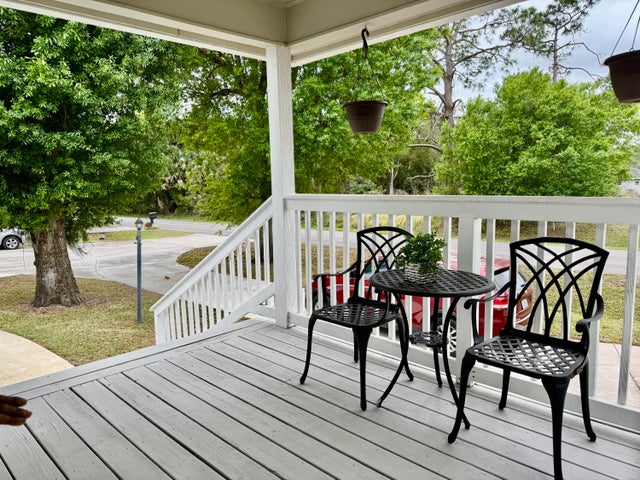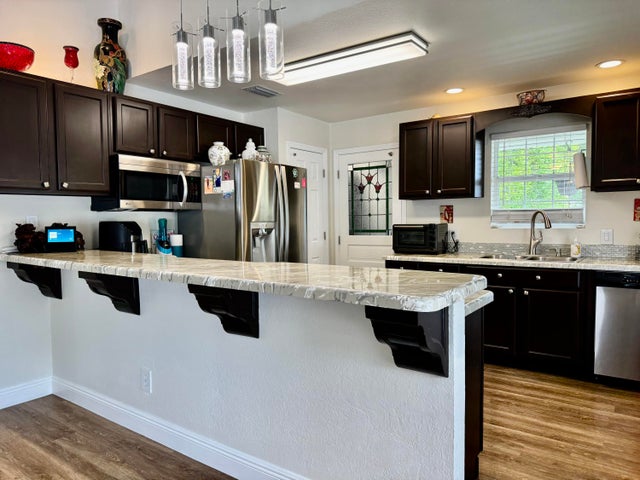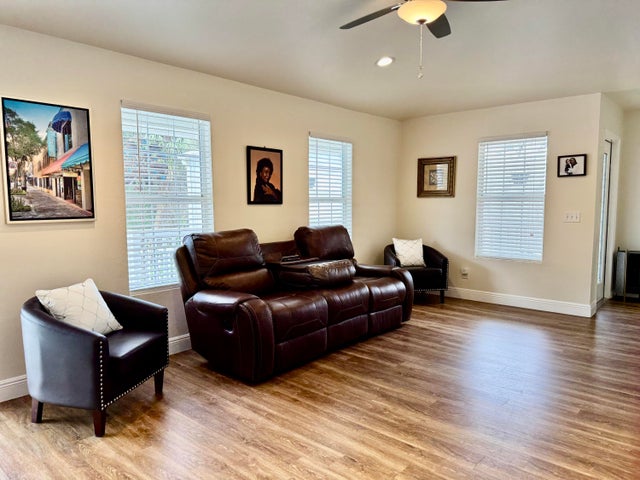About 2532 Nw 33rd Avenue
THIS HOME has it ALL! Grand front entry. Beautiful 2006 -2 Bd/ 2 Ba home, plus an efficiency apt. In the detached 48x30 metal building and a 16x29 up stairs room. Also a 20x20 detached garage w/ AC. Home is open concept with lovely entry room. Freshly painted interior-polished to perfection! Kitchen has bkfast bar, two pantries and newer SS appliances. Spacious tiered party deck with fire pit in back fenced yard. Polished landscaping with concrete curbing. 2020 AC, 2023 metal roof and gutters. EXCEPTIONAL! Dreams do come TRUE!Dimensions are approximate, must measure for exact
Features of 2532 Nw 33rd Avenue
| MLS® # | RX-11065964 |
|---|---|
| USD | $329,000 |
| CAD | $460,988 |
| CNY | 元2,340,407 |
| EUR | €284,331 |
| GBP | £250,558 |
| RUB | ₽26,599,551 |
| Bedrooms | 2 |
| Bathrooms | 2.00 |
| Full Baths | 2 |
| Total Square Footage | 4,759 |
| Living Square Footage | 3,172 |
| Square Footage | Tax Rolls |
| Acres | 0.34 |
| Year Built | 2006 |
| Type | Residential |
| Sub-Type | Single Family Detached |
| Restrictions | None |
| Style | Ranch, Other Arch |
| Unit Floor | 0 |
| Status | Active |
| HOPA | No Hopa |
| Membership Equity | No |
Community Information
| Address | 2532 Nw 33rd Avenue |
|---|---|
| Area | NW County (OK) |
| Subdivision | Basswood |
| City | Okeechobee |
| County | Okeechobee |
| State | FL |
| Zip Code | 34972 |
Amenities
| Amenities | None |
|---|---|
| Utilities | Cable, 3-Phase Electric, Well Water, Septic |
| Parking | Garage - Detached, Driveway, Drive - Circular |
| # of Garages | 2 |
| Is Waterfront | No |
| Waterfront | None |
| Has Pool | No |
| Pets Allowed | Yes |
| Unit | Efficiency |
| Subdivision Amenities | None |
Interior
| Interior Features | Walk-in Closet, Ctdrl/Vault Ceilings, Split Bedroom, Pantry, Volume Ceiling, French Door, Closet Cabinets, Entry Lvl Lvng Area |
|---|---|
| Appliances | Dishwasher, Range - Electric, Refrigerator, Smoke Detector, Washer, Dryer, Microwave, Water Softener-Owned |
| Heating | Central |
| Cooling | Central |
| Fireplace | No |
| # of Stories | 1 |
| Stories | 1.00 |
| Furnished | Unfurnished |
| Master Bedroom | Separate Shower, Mstr Bdrm - Ground |
Exterior
| Exterior Features | Fence, Deck, Open Porch |
|---|---|
| Lot Description | 1/4 to 1/2 Acre |
| Roof | Metal |
| Construction | Frame, Fiber Cement Siding |
| Front Exposure | West |
Additional Information
| Date Listed | February 26th, 2025 |
|---|---|
| Days on Market | 246 |
| Zoning | res |
| Foreclosure | No |
| Short Sale | No |
| RE / Bank Owned | No |
| Parcel ID | 10537350040004600330 |
Room Dimensions
| Master Bedroom | 14 x 13 |
|---|---|
| Living Room | 21 x 13 |
| Kitchen | 11 x 13 |
Listing Details
| Office | Mixon Real Estate Group |
|---|---|
| lmixon@mixongroup.com |

