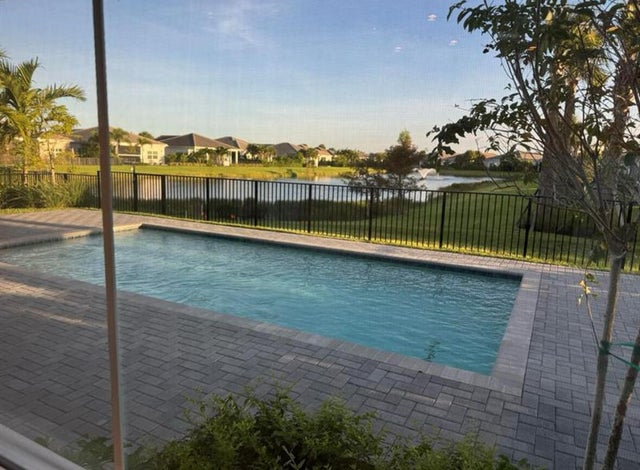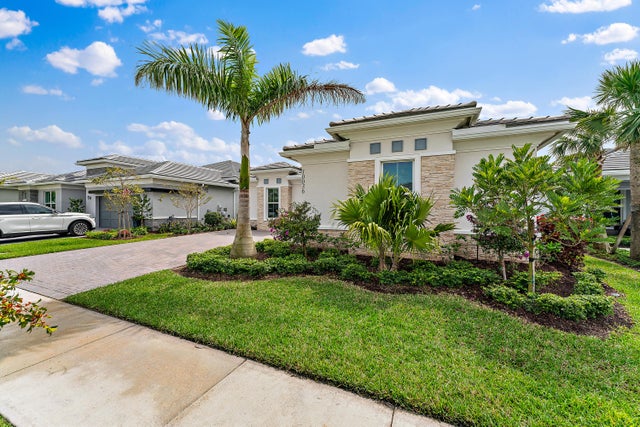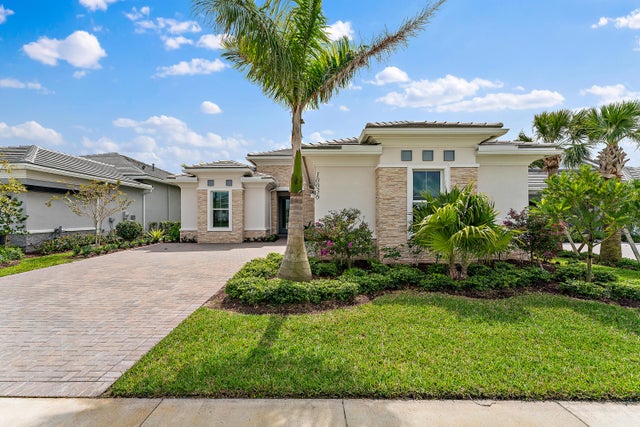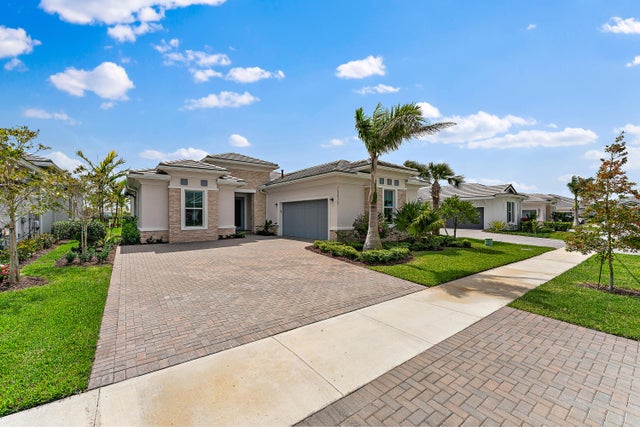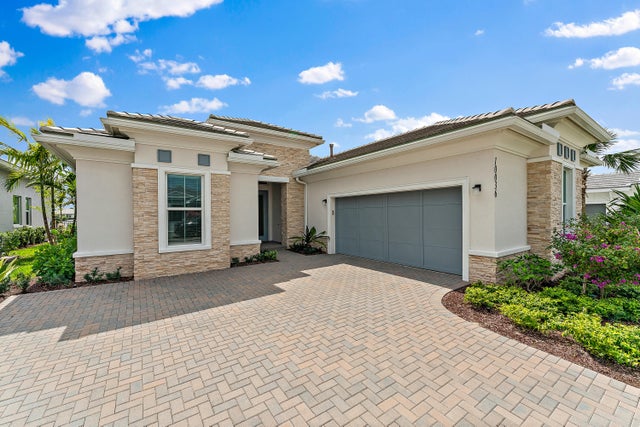About 10036 Seagrass Way
Welcome to this incredible opportunity to purchase a BRAND NEW HOME WITH OUT all the waiting time for a new build. Move in ready and NEVER LIVED IN 4 bedroom 3 full bath with on beautiful lot with BREATHTAKING long Lake views in the exclusive community of REGENCY AT AVENIR. GATED 55 plus neighborhood with an incredible private clubhouse offering a lifestyle dreams are made of. Resort style amenities including golf simulator, fitness center, pickle ball, tennis, firepit, card rooms, and art room all in a tropical resort setting. The Salerno model offers an open floor plan featuring a gorgeous kitchen with huge center island, dining nook, beautiful primary suite, inviting foyer and side load garage. Custom pool and patio overlooking lake with long unobstructed view
Features of 10036 Seagrass Way
| MLS® # | RX-11066026 |
|---|---|
| USD | $1,199,000 |
| CAD | $1,680,818 |
| CNY | 元8,530,609 |
| EUR | €1,031,753 |
| GBP | £897,959 |
| RUB | ₽96,852,462 |
| HOA Fees | $408 |
| Bedrooms | 4 |
| Bathrooms | 6.00 |
| Full Baths | 3 |
| Half Baths | 3 |
| Total Square Footage | 3,361 |
| Living Square Footage | 2,678 |
| Square Footage | Tax Rolls |
| Acres | 0.18 |
| Year Built | 2024 |
| Type | Residential |
| Sub-Type | Single Family Detached |
| Style | < 4 Floors |
| Unit Floor | 0 |
| Status | Price Change |
| HOPA | Yes-Verified |
| Membership Equity | No |
Community Information
| Address | 10036 Seagrass Way |
|---|---|
| Area | 5550 |
| Subdivision | Regency |
| Development | Avenir |
| City | Palm Beach Gardens |
| County | Palm Beach |
| State | FL |
| Zip Code | 33412 |
Amenities
| Amenities | Clubhouse, Exercise Room, Manager on Site, Pickleball, Pool, Sidewalks, Tennis |
|---|---|
| Utilities | Cable, 3-Phase Electric, Public Sewer, Public Water, Gas Natural |
| Parking | Garage - Attached |
| # of Garages | 2 |
| View | Lake |
| Is Waterfront | Yes |
| Waterfront | Lake |
| Has Pool | Yes |
| Pool | Inground |
| Pets Allowed | Yes |
| Subdivision Amenities | Clubhouse, Exercise Room, Manager on Site, Pickleball, Pool, Sidewalks, Community Tennis Courts |
| Security | Gate - Manned |
Interior
| Interior Features | Foyer, Cook Island, Split Bedroom, Walk-in Closet |
|---|---|
| Appliances | Dishwasher, Dryer, Microwave, Refrigerator, Smoke Detector, Water Heater - Gas, Range - Gas |
| Heating | Central |
| Cooling | Central |
| Fireplace | No |
| # of Stories | 1 |
| Stories | 1.00 |
| Furnished | Unfurnished |
| Master Bedroom | Dual Sinks, Mstr Bdrm - Ground, Separate Shower, Separate Tub |
Exterior
| Exterior Features | Auto Sprinkler, Covered Patio, Open Patio |
|---|---|
| Lot Description | < 1/4 Acre |
| Windows | Impact Glass |
| Roof | Concrete Tile |
| Construction | CBS |
| Front Exposure | North |
Additional Information
| Date Listed | February 26th, 2025 |
|---|---|
| Days on Market | 228 |
| Zoning | PDA(ci |
| Foreclosure | No |
| Short Sale | No |
| RE / Bank Owned | No |
| HOA Fees | 408.33 |
| Parcel ID | 52414210010004150 |
Room Dimensions
| Master Bedroom | 19 x 15 |
|---|---|
| Bedroom 2 | 12 x 12 |
| Bedroom 3 | 12 x 12 |
| Bedroom 4 | 14.2 x 13 |
| Living Room | 26.4 x 17.8 |
| Kitchen | 17.8 x 11 |
Listing Details
| Office | Fine Living Realty of Palm Beaches |
|---|---|
| finelivingrealty@gmail.com |

