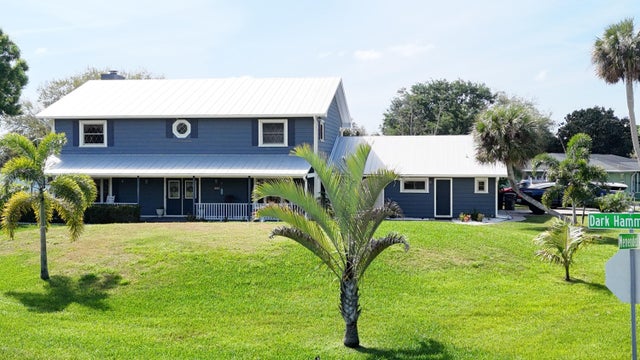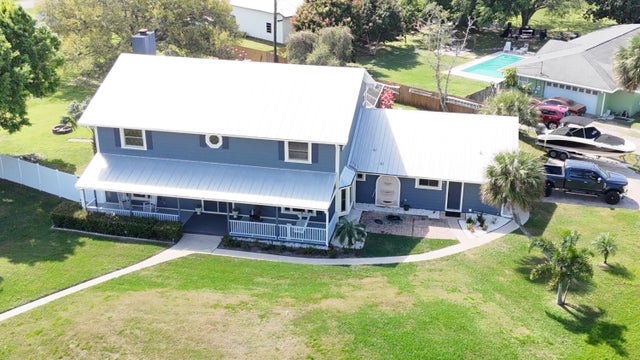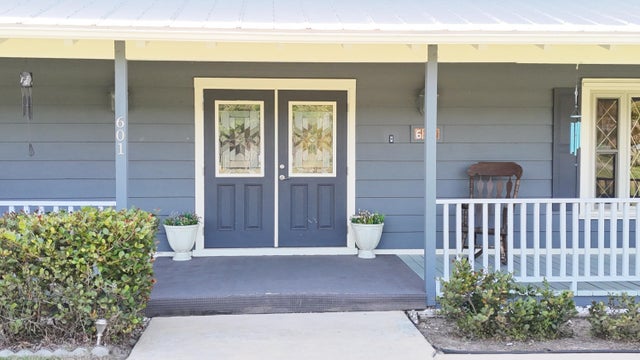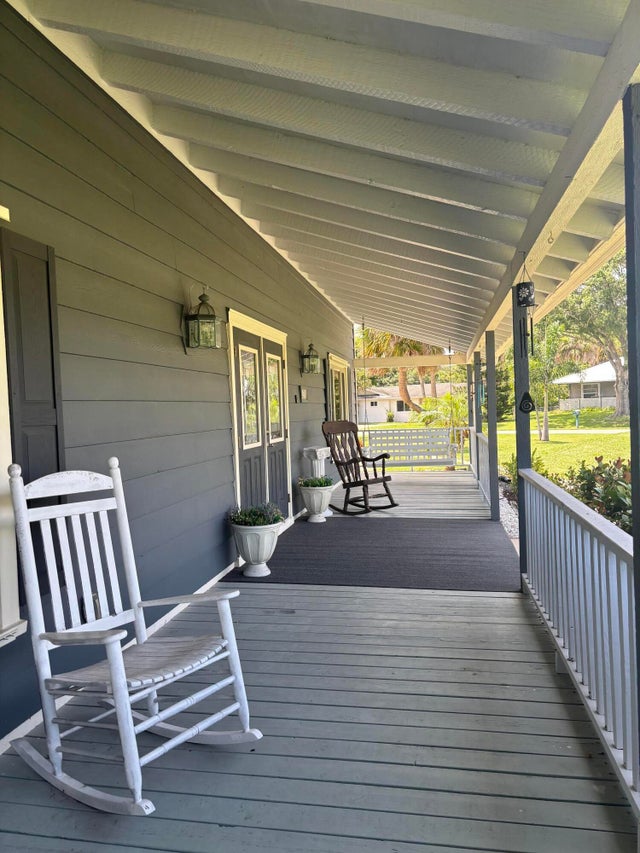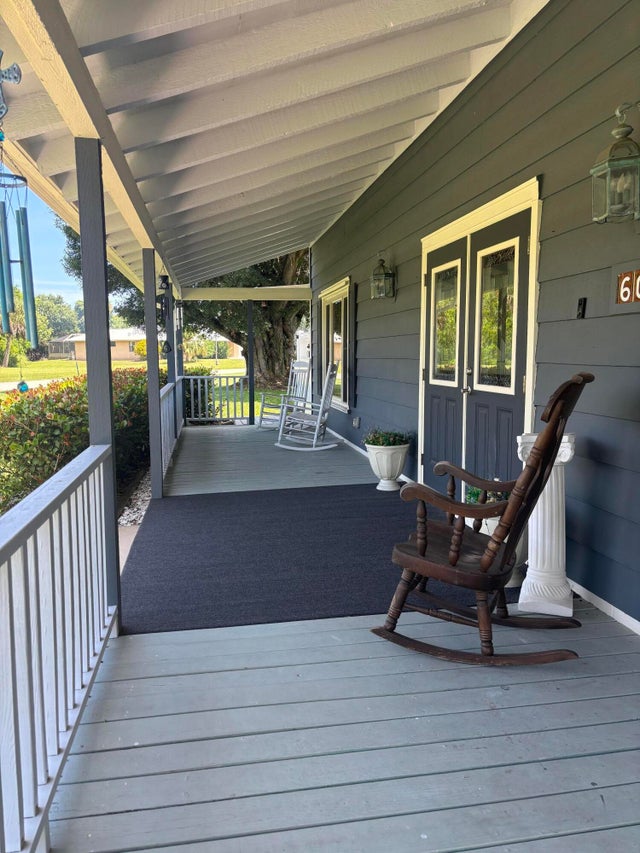About 601 Dark Hammock Road
Where Timeless Charm Meets Modern Comfort!Discover this captivating Colonial farmhouse on nearly an acre of fenced land, offering the perfect blend of country warmth and refined elegance. The first floor features a welcoming country kitchen, formal dining room, billiards room, and living room with a wood-burning fireplace. Upstairs boasts two master suites--one with a stunning walk-in closet--plus two additional bedrooms and an indoor balcony retreat. Enjoy a screened patio, heated pool, and guest-ready bonus room, all designed for year-round entertaining. This is more than a home--it's a private sanctuary.
Features of 601 Dark Hammock Road
| MLS® # | RX-11066060 |
|---|---|
| USD | $829,900 |
| CAD | $1,165,470 |
| CNY | 元5,914,199 |
| EUR | €714,187 |
| GBP | £621,549 |
| RUB | ₽65,353,795 |
| HOA Fees | $25 |
| Bedrooms | 4 |
| Bathrooms | 4.00 |
| Full Baths | 4 |
| Total Square Footage | 5,844 |
| Living Square Footage | 3,600 |
| Square Footage | Tax Rolls |
| Acres | 0.91 |
| Year Built | 1979 |
| Type | Residential |
| Sub-Type | Single Family Detached |
| Restrictions | Daily Rentals |
| Style | Colonial |
| Unit Floor | 0 |
| Status | Active |
| HOPA | No Hopa |
| Membership Equity | No |
Community Information
| Address | 601 Dark Hammock Road |
|---|---|
| Area | 7060 |
| Subdivision | DARK HAMMOCK ESTATES UNIT 1 |
| Development | Dark Hammock Estates |
| City | Fort Pierce |
| County | St. Lucie |
| State | FL |
| Zip Code | 34947 |
Amenities
| Amenities | None |
|---|---|
| Utilities | Cable, 3-Phase Electric, Public Sewer, Public Water |
| Parking | Driveway, Garage - Attached |
| # of Garages | 2 |
| View | Pool |
| Is Waterfront | No |
| Waterfront | None |
| Has Pool | Yes |
| Pets Allowed | Yes |
| Unit | Multi-Level |
| Subdivision Amenities | None |
Interior
| Interior Features | Fireplace(s), Pantry, Walk-in Closet |
|---|---|
| Appliances | Auto Garage Open, Dishwasher, Dryer, Microwave, Range - Electric, Refrigerator, Smoke Detector, Storm Shutters, Washer, Water Heater - Elec |
| Heating | Central |
| Cooling | Central |
| Fireplace | Yes |
| # of Stories | 2 |
| Stories | 2.00 |
| Furnished | Unfurnished |
| Master Bedroom | 2 Master Baths |
Exterior
| Exterior Features | Fence, Screened Patio |
|---|---|
| Lot Description | 1/2 to < 1 Acre |
| Roof | Metal |
| Construction | Frame, Woodside |
| Front Exposure | East |
School Information
| Elementary | St. Lucie Elementary School |
|---|---|
| Middle | Dan MacCarty Middle School |
| High | Fort Pierce Central High School |
Additional Information
| Date Listed | February 26th, 2025 |
|---|---|
| Days on Market | 231 |
| Zoning | SFLowD |
| Foreclosure | No |
| Short Sale | No |
| RE / Bank Owned | No |
| HOA Fees | 25 |
| Parcel ID | 240870200110003 |
Room Dimensions
| Master Bedroom | 142 x 219 |
|---|---|
| Bedroom 2 | 1,210 x 144 |
| Bedroom 3 | 1,210 x 144 |
| Bedroom 4 | 1,210 x 144 |
| Dining Room | 1,610 x 144 |
| Living Room | 19 x 318 |
| Great Room | 143 x 171 |
| Kitchen | 147 x 199 |
Listing Details
| Office | Realty One Group Engage |
|---|---|
| debra@rogengage.com |

