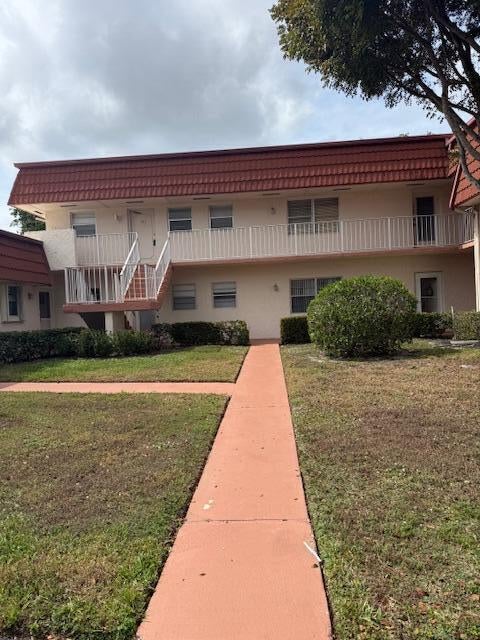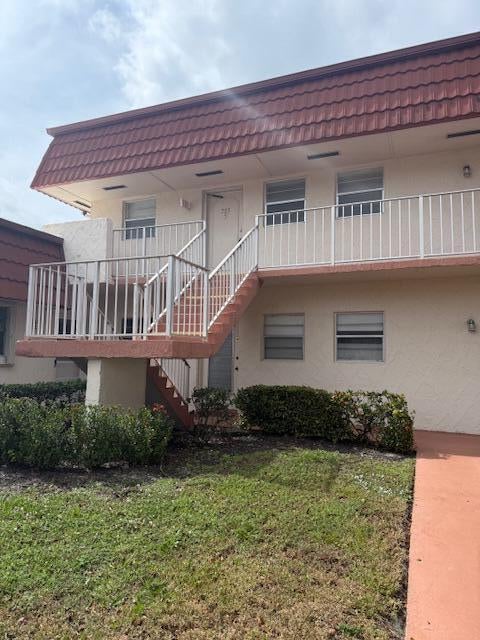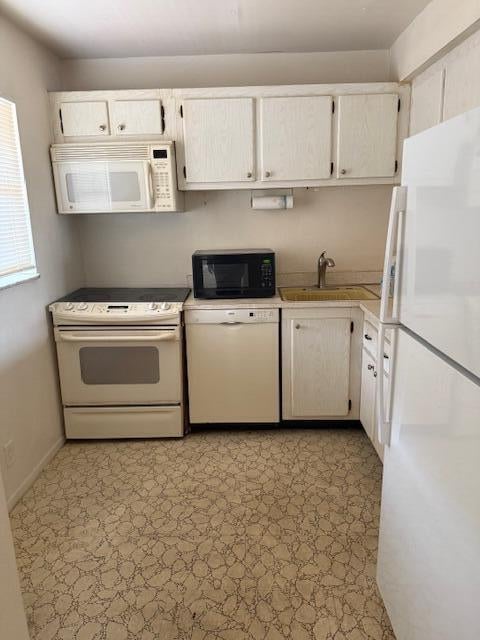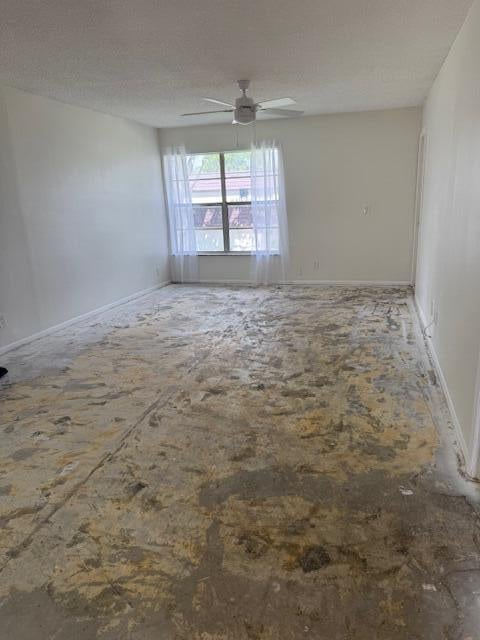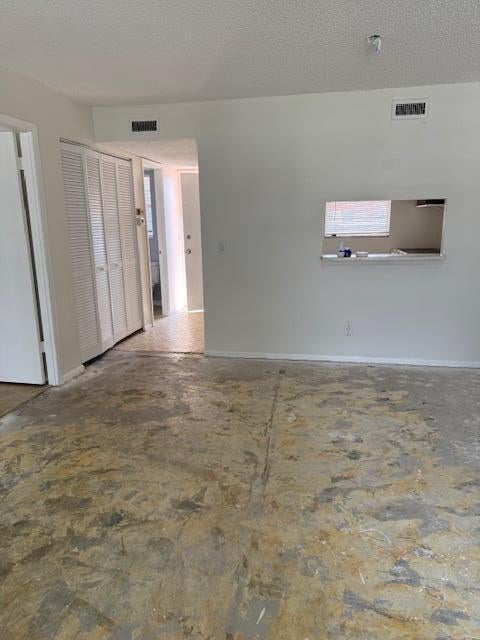About 12006 Poinciana Boulevard #203
Highly sought after Greenway Village, 2nd floor condo. Cable and Water included in association fee. Conveniently located close to shopping & dinning. Community Pool and Clubhouse. Capital Contribution of $497.00 due at closing from buyer. Unit needs TLC but is priced accordingly and sold As-Is. 650 credit score required.
Features of 12006 Poinciana Boulevard #203
| MLS® # | RX-11066132 |
|---|---|
| USD | $68,400 |
| CAD | $96,282 |
| CNY | 元488,410 |
| EUR | €59,202 |
| GBP | £51,566 |
| RUB | ₽5,472,595 |
| HOA Fees | $319 |
| Bedrooms | 1 |
| Bathrooms | 2.00 |
| Full Baths | 1 |
| Half Baths | 1 |
| Total Square Footage | 660 |
| Living Square Footage | 660 |
| Square Footage | Tax Rolls |
| Acres | 0.00 |
| Year Built | 1974 |
| Type | Residential |
| Sub-Type | Condo or Coop |
| Style | < 4 Floors |
| Unit Floor | 2 |
| Status | Active |
| HOPA | Yes-Verified |
| Membership Equity | No |
Community Information
| Address | 12006 Poinciana Boulevard #203 |
|---|---|
| Area | 5530 |
| Subdivision | GREENWAY VILLAGE SOUTH CONDO 4 |
| Development | Greenway Village |
| City | Royal Palm Beach |
| County | Palm Beach |
| State | FL |
| Zip Code | 33411 |
Amenities
| Amenities | Clubhouse, Common Laundry, Community Room, Pool, Exercise Room, Game Room, Shuffleboard |
|---|---|
| Utilities | 3-Phase Electric, Public Sewer, Public Water, Cable |
| Parking | Vehicle Restrictions, Assigned |
| View | Garden, Other |
| Is Waterfront | No |
| Waterfront | None |
| Has Pool | No |
| Pets Allowed | Restricted |
| Unit | Exterior Catwalk, Corner |
| Subdivision Amenities | Clubhouse, Common Laundry, Community Room, Pool, Exercise Room, Game Room, Shuffleboard |
Interior
| Interior Features | Walk-in Closet |
|---|---|
| Appliances | Dishwasher, Range - Electric, Refrigerator, Microwave |
| Heating | Central |
| Cooling | Central |
| Fireplace | No |
| # of Stories | 2 |
| Stories | 2.00 |
| Furnished | Unfurnished |
| Master Bedroom | Combo Tub/Shower |
Exterior
| Exterior Features | Screened Patio |
|---|---|
| Windows | Blinds |
| Roof | Other, Mixed |
| Construction | CBS |
| Front Exposure | East |
Additional Information
| Date Listed | February 26th, 2025 |
|---|---|
| Days on Market | 230 |
| Zoning | RT-8(c |
| Foreclosure | No |
| Short Sale | No |
| RE / Bank Owned | No |
| HOA Fees | 319 |
| Parcel ID | 72414326130062030 |
Room Dimensions
| Master Bedroom | 13 x 11 |
|---|---|
| Living Room | 15 x 12 |
| Kitchen | 8 x 7 |
Listing Details
| Office | RE/MAX Prestige Realty/RPB |
|---|---|
| deskremax@gmail.com |

