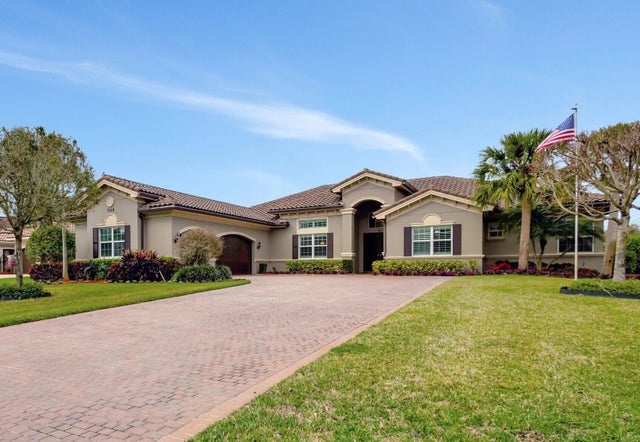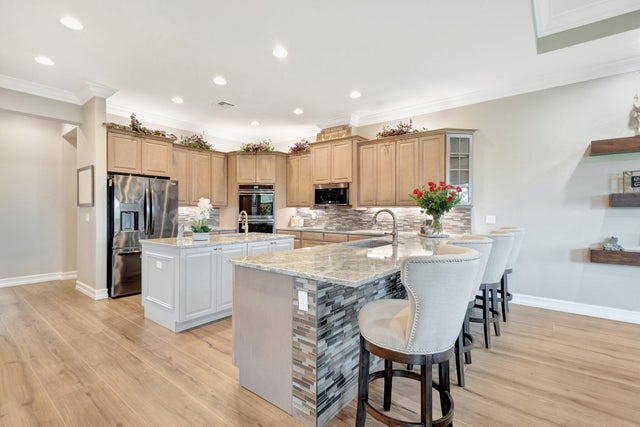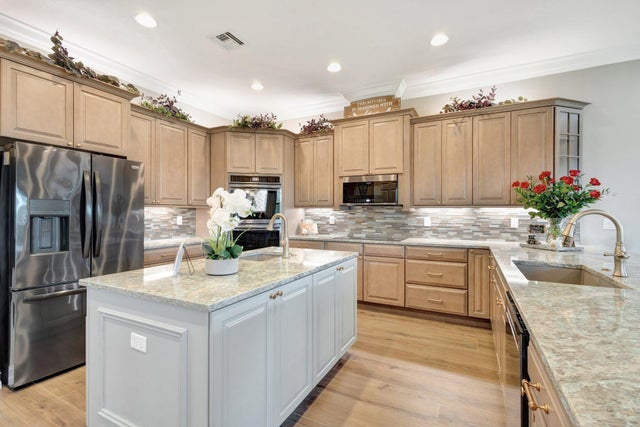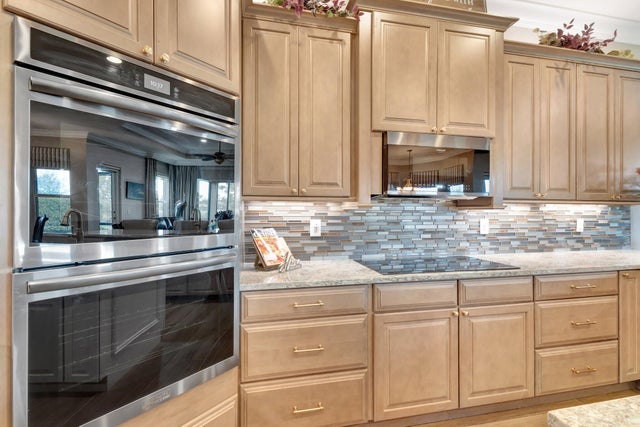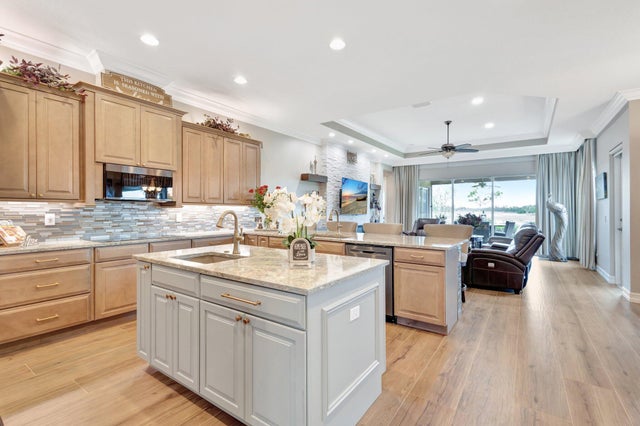About 7715 Maywood Crest Drive
Enjoy pristine preserve views from this 4 bed, 4.5 bath + den + bonus room, home. Situated on just under 1/2 acre, this property provides ample room for a custom pool & has been impeccably updated, blending modern convenience with elegant charm. The open floor plan is perfect for entertaining, with large impact windows & doors flooding the space with natural light while offering stunning nature views. ''Wood look'' tile flooring throughout adds a touch of sophistication, while crown molding, wainscoting & plantation shutters enhance the home's elegant appeal. The gourmet kitchen was remodeled in 2024 & features new cabinetry, granite countertops, new appliances & a spacious walk-in pantry. The primary suite is a true retreat, with 2 custom walk-in closets & a spacious remodeled bathroom.This well-maintained home has been recently painted inside and out and features two fully screened lanais perfect for enjoying breathtaking sunsets as well as a 3-car garage. Original roof 2014, A/C condensers 2020, A/C handlers 2023, Washer / Dryer 2020.The Preserve at Bay Hill Estates is a gated community with low HOA fees. Residents can enjoy a variety of amenities, including a golf course (membership optional), tennis and pickleball courts, a basketball court, and community parks. Don't miss the opportunity to make this exquisite home your own and enjoy luxurious living in a serene, natural setting.
Features of 7715 Maywood Crest Drive
| MLS® # | RX-11066265 |
|---|---|
| USD | $1,575,000 |
| CAD | $2,207,914 |
| CNY | 元11,205,763 |
| EUR | €1,355,305 |
| GBP | £1,179,554 |
| RUB | ₽127,224,878 |
| HOA Fees | $294 |
| Bedrooms | 4 |
| Bathrooms | 5.00 |
| Full Baths | 4 |
| Half Baths | 1 |
| Total Square Footage | 5,765 |
| Living Square Footage | 4,097 |
| Square Footage | Tax Rolls |
| Acres | 0.49 |
| Year Built | 2014 |
| Type | Residential |
| Sub-Type | Single Family Detached |
| Restrictions | Buyer Approval, Lease OK w/Restrict |
| Style | Mediterranean |
| Unit Floor | 0 |
| Status | Active |
| HOPA | No Hopa |
| Membership Equity | No |
Community Information
| Address | 7715 Maywood Crest Drive |
|---|---|
| Area | 5540 |
| Subdivision | Bay Hill Estates |
| Development | The Preserve at Bay Hill |
| City | Palm Beach Gardens |
| County | Palm Beach |
| State | FL |
| Zip Code | 33412 |
Amenities
| Amenities | Basketball, Pickleball, Playground, Tennis |
|---|---|
| Utilities | Cable, 3-Phase Electric, Public Sewer, Public Water, Underground |
| Parking | 2+ Spaces, Driveway, Garage - Attached |
| # of Garages | 3 |
| View | Preserve |
| Is Waterfront | Yes |
| Waterfront | Lake |
| Has Pool | No |
| Pets Allowed | Yes |
| Subdivision Amenities | Basketball, Pickleball, Playground, Community Tennis Courts |
| Security | Gate - Manned, Security Sys-Owned |
| Guest House | No |
Interior
| Interior Features | Bar, Built-in Shelves, Ctdrl/Vault Ceilings, Custom Mirror, Entry Lvl Lvng Area, Fireplace(s), Foyer, French Door, Cook Island, Laundry Tub, Pantry, Pull Down Stairs, Split Bedroom, Walk-in Closet, Wet Bar |
|---|---|
| Appliances | Auto Garage Open, Central Vacuum, Cooktop, Dishwasher, Disposal, Dryer, Freezer, Ice Maker, Microwave, Range - Electric, Refrigerator, Smoke Detector, Wall Oven, Washer, Water Heater - Elec |
| Heating | Central |
| Cooling | Ceiling Fan, Central |
| Fireplace | Yes |
| # of Stories | 1 |
| Stories | 1.00 |
| Furnished | Unfurnished |
| Master Bedroom | Dual Sinks, Mstr Bdrm - Ground, Separate Shower, Separate Tub |
Exterior
| Exterior Features | Auto Sprinkler, Room for Pool, Screened Patio, Well Sprinkler, Zoned Sprinkler |
|---|---|
| Lot Description | 1/4 to 1/2 Acre |
| Windows | Blinds, Drapes, Impact Glass, Plantation Shutters |
| Roof | Barrel |
| Construction | CBS, Frame/Stucco |
| Front Exposure | East |
School Information
| Elementary | Pierce Hammock Elementary School |
|---|---|
| Middle | Western Pines Community Middle |
| High | Seminole Ridge Community High School |
Additional Information
| Date Listed | February 27th, 2025 |
|---|---|
| Days on Market | 227 |
| Zoning | RL3 |
| Foreclosure | No |
| Short Sale | No |
| RE / Bank Owned | No |
| HOA Fees | 294 |
| Parcel ID | 52414226060001250 |
| Contact Info | 9545574048 |
Room Dimensions
| Master Bedroom | 19.4 x 15 |
|---|---|
| Bedroom 2 | 14.6 x 14 |
| Bedroom 3 | 15.4 x 14 |
| Bedroom 4 | 14 x 13.2 |
| Den | 13 x 14.6 |
| Dining Room | 13 x 16 |
| Family Room | 18 x 22.4 |
| Living Room | 17 x 20 |
| Kitchen | 14.8 x 15 |
| Bonus Room | 14.6 x 17 |
Listing Details
| Office | The Keyes Company (PBG) |
|---|---|
| ericsain@keyes.com |

