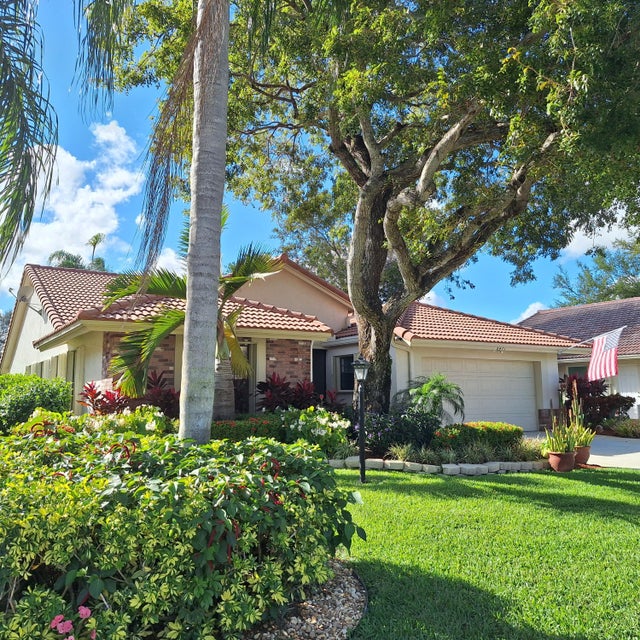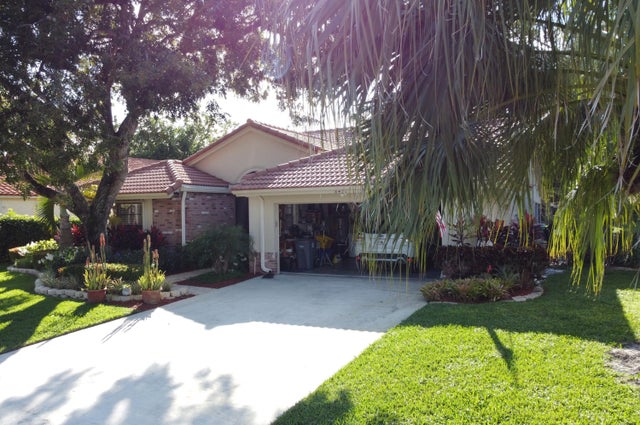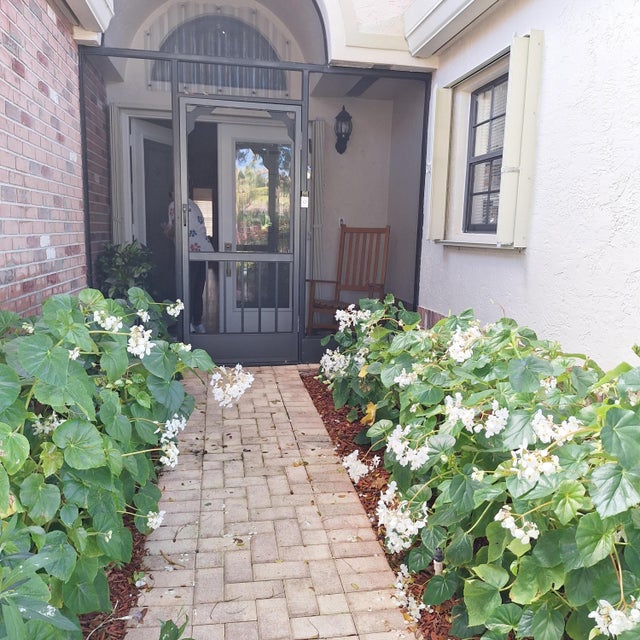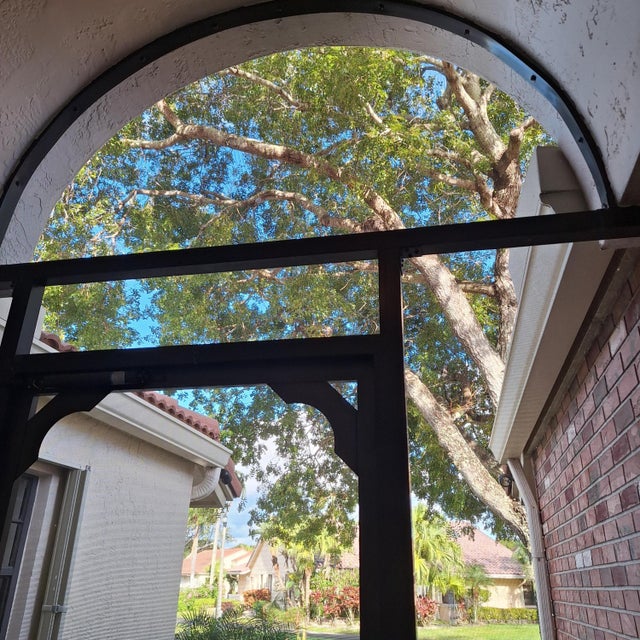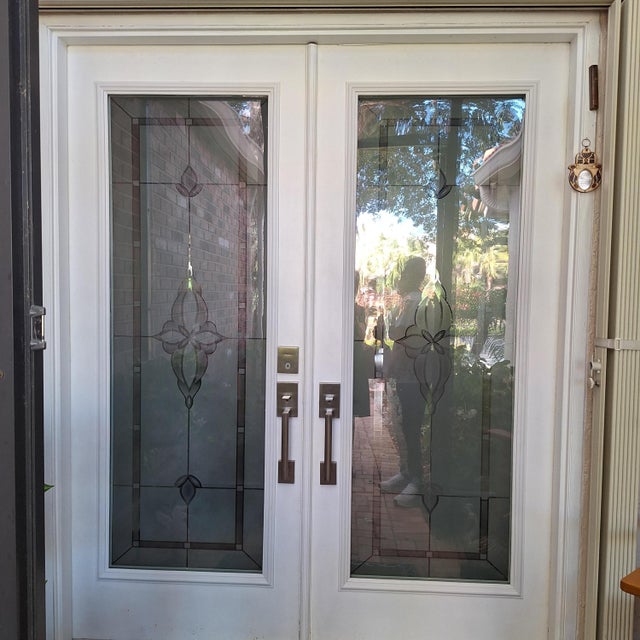About 8471 Compass Drive
Stunning, spacious 3 bedroom 2 bathroom ''Seamist Model'' snuggled in Palm Shores. This meticulous home boasts large rooms, vaulted ceilings, recessed lighting, new floors, custom window treatments, walk-in closets and ceiling fans in every room. Brand new A/C and electric panel were installed in June 2024. The open kitchen is a gourmet chef's delight with cabinets galore, granite counters, a double oven, two sinks and stainless steel appliances. Garage has built in shelves, a workbench and a ladder leading to extra attic storage space. Accordian shutters cover all windows for maximum hurricane protection. Relax in the tranquil glassed-in lanai overlooking the lake and the designer garden. Come enjoy the welcoming clubhouse and the dynamic activities in this 55+ community.
Features of 8471 Compass Drive
| MLS® # | RX-11066339 |
|---|---|
| USD | $449,500 |
| CAD | $630,941 |
| CNY | 元3,200,485 |
| EUR | €385,957 |
| GBP | £335,218 |
| RUB | ₽36,344,098 |
| HOA Fees | $450 |
| Bedrooms | 3 |
| Bathrooms | 2.00 |
| Full Baths | 2 |
| Total Square Footage | 2,740 |
| Living Square Footage | 2,246 |
| Square Footage | Tax Rolls |
| Acres | 0.13 |
| Year Built | 1989 |
| Type | Residential |
| Sub-Type | Single Family Detached |
| Style | Mediterranean |
| Unit Floor | 0 |
| Status | Active Under Contract |
| HOPA | Yes-Verified |
| Membership Equity | No |
Community Information
| Address | 8471 Compass Drive |
|---|---|
| Area | 4490 |
| Subdivision | Palm Shores |
| Development | Palm Shores |
| City | Boynton Beach |
| County | Palm Beach |
| State | FL |
| Zip Code | 33436 |
Amenities
| Amenities | Billiards, Clubhouse, Community Room, Exercise Room, Library, Manager on Site, Pickleball, Pool, Sauna, Shuffleboard, Sidewalks, Spa-Hot Tub, Tennis |
|---|---|
| Utilities | Cable, 3-Phase Electric, Public Sewer, Public Water |
| Parking | 2+ Spaces, Driveway, Garage - Attached |
| # of Garages | 2 |
| View | Lake |
| Is Waterfront | No |
| Waterfront | Lake |
| Has Pool | No |
| Pets Allowed | Yes |
| Subdivision Amenities | Billiards, Clubhouse, Community Room, Exercise Room, Library, Manager on Site, Pickleball, Pool, Sauna, Shuffleboard, Sidewalks, Spa-Hot Tub, Community Tennis Courts |
Interior
| Interior Features | Closet Cabinets, Ctdrl/Vault Ceilings, Custom Mirror, Laundry Tub, Roman Tub, Split Bedroom |
|---|---|
| Appliances | Auto Garage Open, Dishwasher, Dryer, Microwave, Range - Electric, Refrigerator, Washer |
| Heating | Central |
| Cooling | Ceiling Fan, Central |
| Fireplace | No |
| # of Stories | 1 |
| Stories | 1.00 |
| Furnished | Furniture Negotiable |
| Master Bedroom | Bidet, Dual Sinks, Separate Shower, Separate Tub |
Exterior
| Construction | CBS |
|---|---|
| Front Exposure | East |
Additional Information
| Date Listed | February 27th, 2025 |
|---|---|
| Days on Market | 235 |
| Zoning | RS |
| Foreclosure | No |
| Short Sale | No |
| RE / Bank Owned | No |
| HOA Fees | 450 |
| Parcel ID | 00424513080000940 |
Room Dimensions
| Master Bedroom | 17 x 13 |
|---|---|
| Living Room | 24 x 15 |
| Kitchen | 11.5 x 9.5 |
Listing Details
| Office | Preferred Properties Int'l Rea |
|---|---|
| frank@preferredpropertiesint.com |

