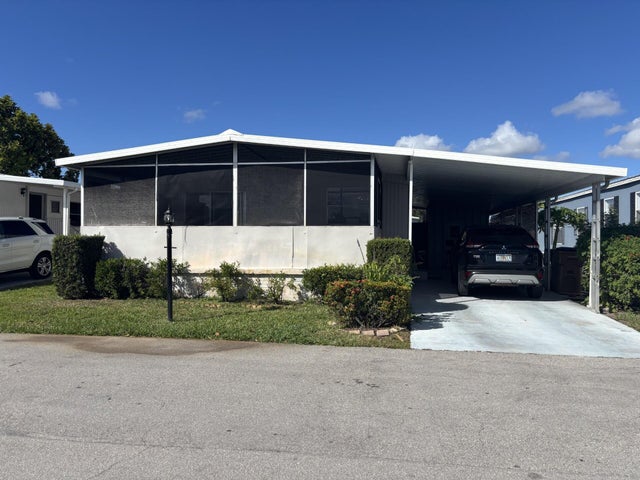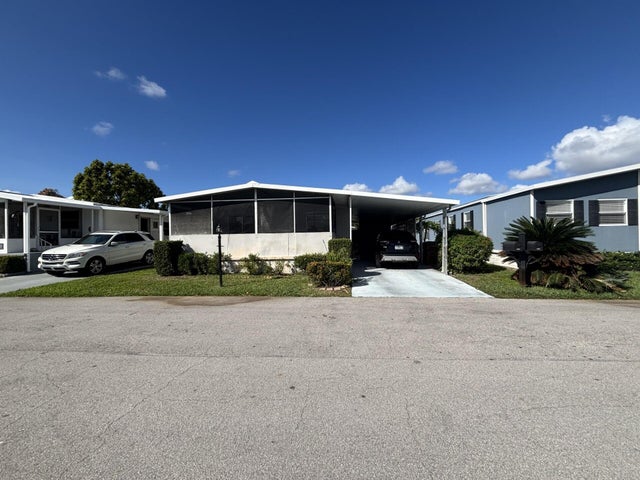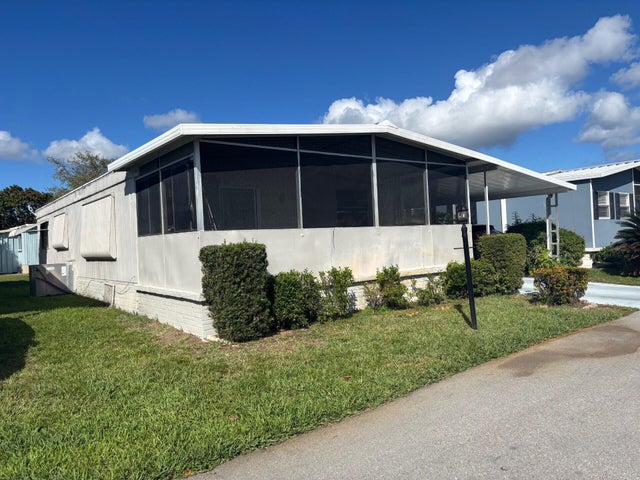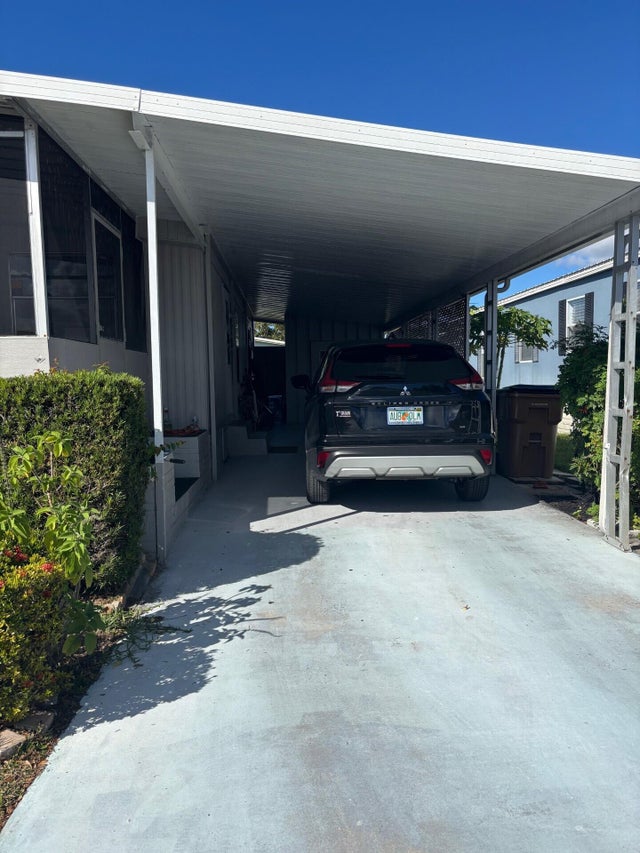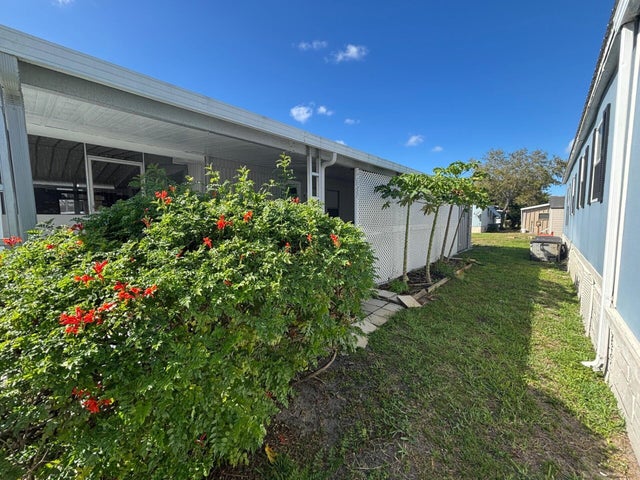About 1813 Kingfisher Drive
PRICE REDUCED!!!DON'T MISS THE OPPORTUNITY TO VIEW THIS SPACIOUS 2 BEDROOM 2 BATH HOME, AT TIDEWATER ESTATES, A QUIET 55+ COMMUNITY, ONLY 3 MILES FROM DESIRABLE DEERFIELD BEACH!!! RECENT UPDATE INCLUDE NEW CENTRAL AIR, REFRIGERATOR, STOVE, NEW SINK ON MASTER BEDROOM, NEW WASHER AND NEW ELECTRIC PANEL. THIS LOCATION HAS ALL THE TRAVEL AMENITIES CLOSE AT HAND, AIRPORT, AMTRAK AND MAJOR HWYS. SNOWBIRDS FLOCK ON DOWN TO ESCAPE THE COLD WEATHER!LOT RENTAL $1,407 INCLUDING TAXES, LOAN MAINTENANCE AND ALL AMENITIES.
Features of 1813 Kingfisher Drive
| MLS® # | RX-11066403 |
|---|---|
| USD | $45,000 |
| CAD | $63,083 |
| CNY | 元320,165 |
| EUR | €38,723 |
| GBP | £33,702 |
| RUB | ₽3,634,997 |
| Bedrooms | 2 |
| Bathrooms | 2.00 |
| Full Baths | 2 |
| Total Square Footage | 1,260 |
| Living Square Footage | 1,100 |
| Square Footage | Other |
| Acres | 0.00 |
| Year Built | 1977 |
| Type | Residential |
| Sub-Type | Mobile/Manufactured |
| Unit Floor | 0 |
| Status | Active |
| HOPA | Yes-Verified |
| Membership Equity | No |
Community Information
| Address | 1813 Kingfisher Drive |
|---|---|
| Area | 3414 |
| Subdivision | Tidewater Estates Co-op |
| City | Deerfield Beach |
| County | Broward |
| State | FL |
| Zip Code | 33442 |
Amenities
| Amenities | Billiards, Clubhouse, Community Room, Manager on Site, Pickleball, Pool, Shuffleboard |
|---|---|
| Utilities | Public Sewer, Public Water |
| Parking | 2+ Spaces, Carport - Attached, Covered, Driveway |
| # of Garages | 2 |
| Is Waterfront | No |
| Waterfront | None |
| Has Pool | No |
| Pets Allowed | Yes |
| Subdivision Amenities | Billiards, Clubhouse, Community Room, Manager on Site, Pickleball, Pool, Shuffleboard |
Interior
| Interior Features | Pantry |
|---|---|
| Appliances | Dryer, Microwave, Range - Electric, Refrigerator, Smoke Detector, Washer |
| Heating | Central, Electric |
| Cooling | Central, Electric |
| Fireplace | No |
| # of Stories | 1 |
| Stories | 1.00 |
| Furnished | Partially Furnished |
| Master Bedroom | None |
Exterior
| Roof | Manufactured, Metal |
|---|---|
| Construction | Manufactured, Metal |
| Front Exposure | Northwest |
Additional Information
| Date Listed | February 27th, 2025 |
|---|---|
| Days on Market | 226 |
| Zoning | X |
| Foreclosure | No |
| Short Sale | No |
| RE / Bank Owned | No |
| Parcel ID | 474235ns0570 |
Room Dimensions
| Master Bedroom | 15 x 12 |
|---|---|
| Living Room | 18 x 13 |
| Kitchen | 12 x 10 |
Listing Details
| Office | Greener Globe Realty Group |
|---|---|
| greenerglobere@gmail.com |

