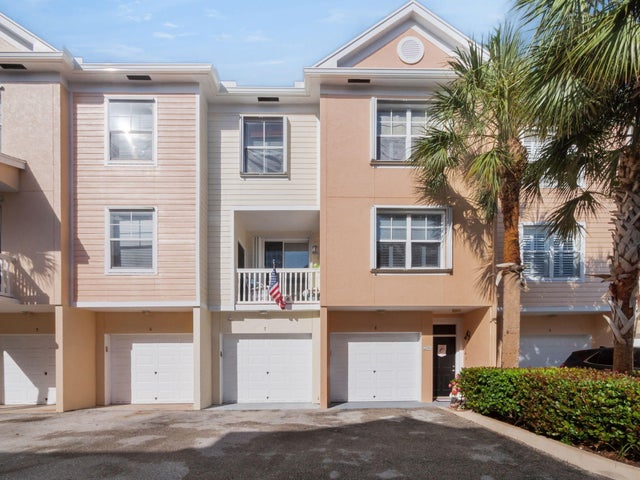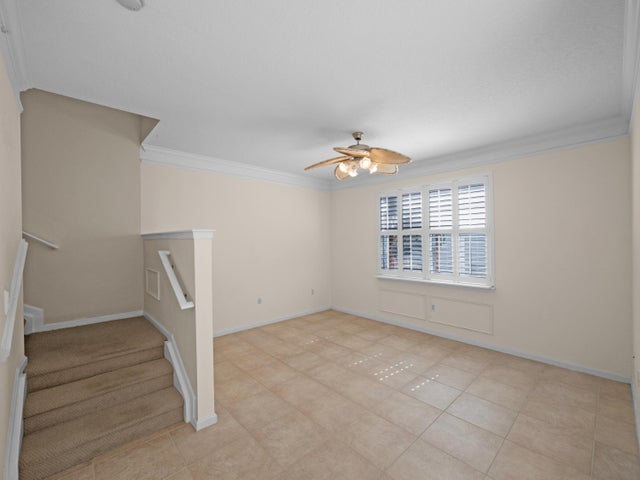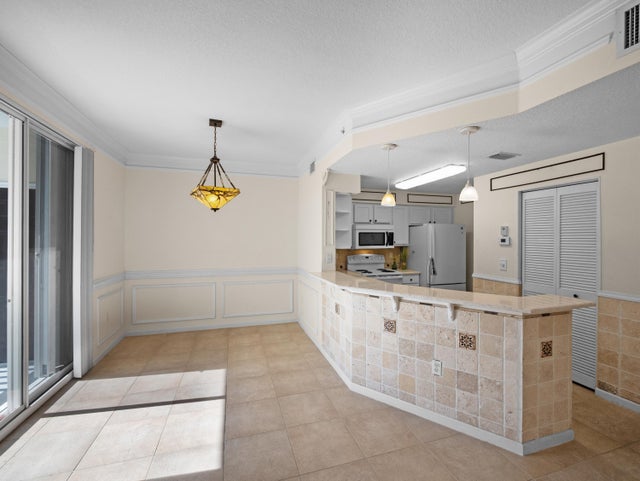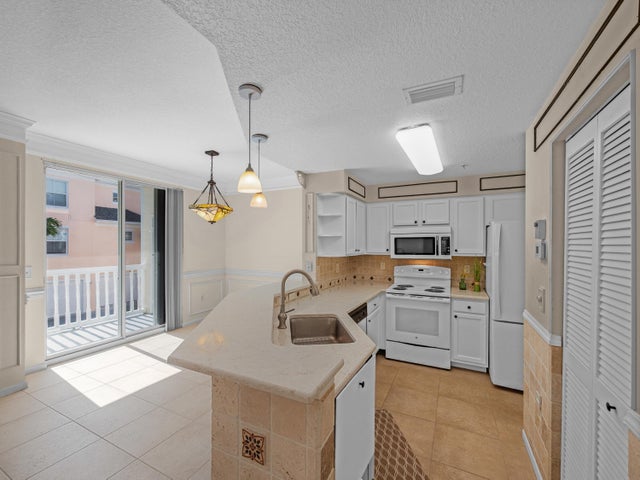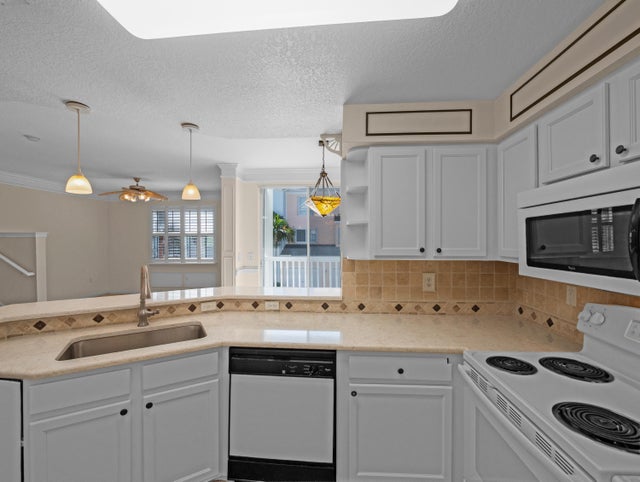About 155 Galicia Way #206
PERFECT LOCATION WITHIN ABACOA, OVER 1,300 SQ FT, THIS 2 BEDROOM, 2.5 BATH WITH ATTACHED GARAGE, FORMER MODEL. FEATURING 2 MASTER SUITES , WALK IN CLOSETS, UPSTAIRS LAUNDRY, OPEN KITCHEN WITH SATIN FINISH CABINETS, QUARTZ COUNTER TOPS, PANTRY. PLANTATION SHUTTERS, WOOD FLOORING AND CERAMIC TILE. EASTERN EXPOSURE WITH WONDERFUL NATURAL LIGHT, BALCONY WITH ADDED STORAGE CLOSET. ACCORDIAN HURRICANE SHUTTERS, GARAGE INCLUDED FOR LOW MONTHLY RENTAL. BUILDING IS NESTLED ON A TREE LINED STREET OVERLOOKING THE PRESERVE. QUIET LOCATION. WALKING DISTANCE TO ''A'' RATED SCHOOLS, SOMERSET COMMUNITY OFFERS CLUBHOUSE AMENITIES WITH FITNESS, POOL, PLAYGROUND. CLOSE TO ALL ATTRACTIONS, RESTAURANTS AND BEACHES.
Features of 155 Galicia Way #206
| MLS® # | RX-11066638 |
|---|---|
| USD | $398,900 |
| CAD | $559,198 |
| CNY | 元2,838,082 |
| EUR | €343,258 |
| GBP | £298,745 |
| RUB | ₽32,222,225 |
| HOA Fees | $575 |
| Bedrooms | 2 |
| Bathrooms | 3.00 |
| Full Baths | 2 |
| Half Baths | 1 |
| Total Square Footage | 1,344 |
| Living Square Footage | 1,344 |
| Square Footage | Tax Rolls |
| Acres | 0.00 |
| Year Built | 2004 |
| Type | Residential |
| Sub-Type | Condo or Coop |
| Restrictions | Lease OK, Buyer Approval |
| Style | Multi-Level, Townhouse |
| Unit Floor | 0 |
| Status | Active |
| HOPA | No Hopa |
| Membership Equity | No |
Community Information
| Address | 155 Galicia Way #206 |
|---|---|
| Area | 5100 |
| Subdivision | SOMERSET AT ABACOA |
| Development | SOMERSET AT ABACOA |
| City | Jupiter |
| County | Palm Beach |
| State | FL |
| Zip Code | 33458 |
Amenities
| Amenities | Pool, Bike - Jog, Clubhouse, Exercise Room, Sidewalks, Manager on Site, Putting Green, Street Lights, Playground |
|---|---|
| Utilities | 3-Phase Electric, Public Sewer, Public Water |
| Parking | Driveway, Garage - Attached, Street |
| # of Garages | 1 |
| Is Waterfront | No |
| Waterfront | None |
| Has Pool | No |
| Pets Allowed | Yes |
| Subdivision Amenities | Pool, Bike - Jog, Clubhouse, Exercise Room, Sidewalks, Manager on Site, Putting Green, Street Lights, Playground |
Interior
| Interior Features | Closet Cabinets, Custom Mirror, Cook Island, Pantry, Roman Tub, Walk-in Closet, Upstairs Living Area |
|---|---|
| Appliances | Auto Garage Open, Dishwasher, Dryer, Ice Maker, Microwave, Range - Electric, Refrigerator, Smoke Detector, Washer, Water Heater - Elec |
| Heating | Central, Electric |
| Cooling | Ceiling Fan, Central, Electric |
| Fireplace | No |
| # of Stories | 3 |
| Stories | 3.00 |
| Furnished | Furniture Negotiable |
| Master Bedroom | Mstr Bdrm - Upstairs, Combo Tub/Shower, 2 Master Suites |
Exterior
| Exterior Features | Open Balcony |
|---|---|
| Windows | Sliding, Plantation Shutters, Verticals |
| Construction | CBS |
| Front Exposure | East |
School Information
| Elementary | Lighthouse Elementary School |
|---|---|
| Middle | Jupiter Middle School |
| High | Jupiter High School |
Additional Information
| Date Listed | February 28th, 2025 |
|---|---|
| Days on Market | 226 |
| Zoning | RESIDENTIAL |
| Foreclosure | No |
| Short Sale | No |
| RE / Bank Owned | No |
| HOA Fees | 575.05 |
| Parcel ID | 304241130072060 |
Room Dimensions
| Master Bedroom | 14 x 15 |
|---|---|
| Bedroom 2 | 14 x 15 |
| Living Room | 14 x 13 |
| Kitchen | 10 x 9 |
Listing Details
| Office | EXP Realty LLC |
|---|---|
| a.shahin.broker@exprealty.net |

