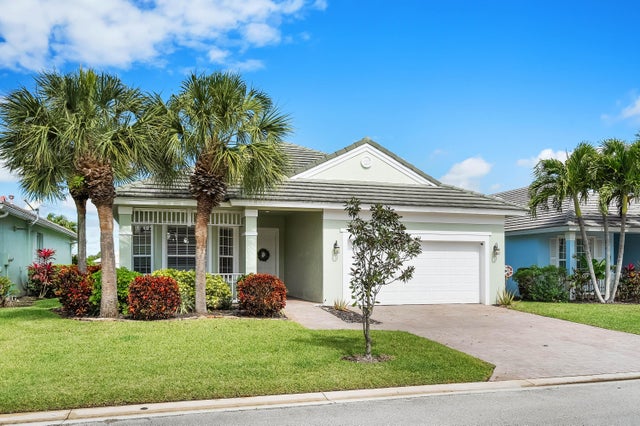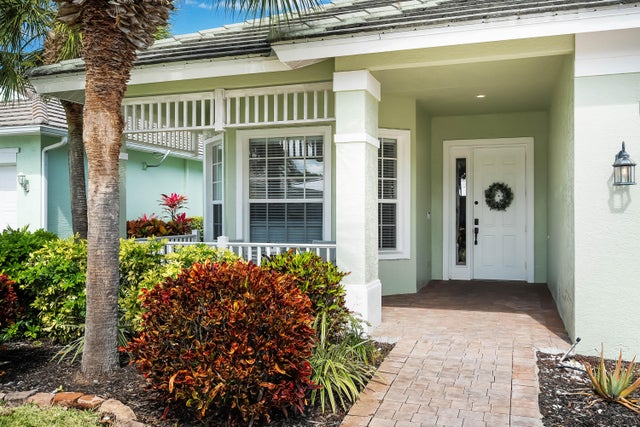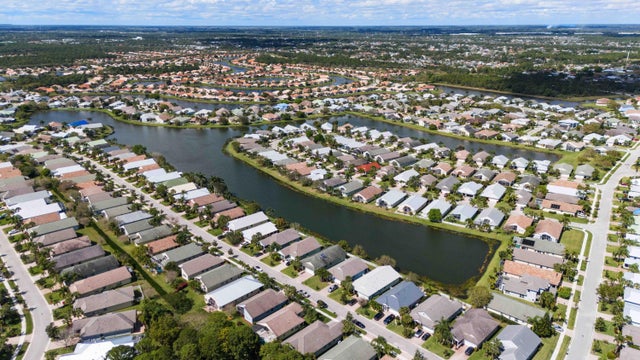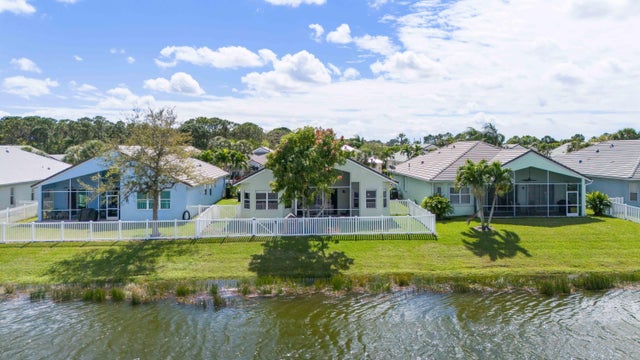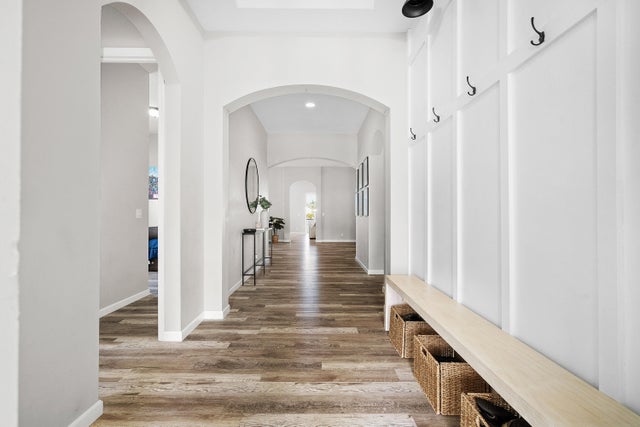About 114 Nw Berkeley Av
Follow tree lined streets to this striking 4-bedroom, 3-bathroom premium lake-view retreat in the sought-after, gated community of Magnolia Lakes! Featuring a thoughtfully designed three-way split floor plan, this home offers both privacy and functionality. Soaring vaulted ceilings create an airy, open feel, while luxury vinyl plank flooring is both beautiful and durable. The updated kitchen has Calcutta quartz countertops and a spacious bar top, perfect for entertaining. Cozy up by the LED-lit quartzite stone-wrapped fireplace, a true showpiece of the living space. With breathtaking lake views from your screened patio and fully fenced back yard, this home is a must-see. Fabulous amenities include a tot lot, basketball court, pool, tennis court, clubhouse, gym and steam room. Tucked awayyet perfectly convenient to Saint Lucie West Boulevard's shopping, dining, entertainment, and Clover Park baseball complex.
Features of 114 Nw Berkeley Av
| MLS® # | RX-11066667 |
|---|---|
| USD | $495,000 |
| CAD | $695,153 |
| CNY | 元3,527,568 |
| EUR | €425,982 |
| GBP | £370,728 |
| RUB | ₽38,980,755 |
| HOA Fees | $275 |
| Bedrooms | 4 |
| Bathrooms | 3.00 |
| Full Baths | 3 |
| Total Square Footage | 3,214 |
| Living Square Footage | 2,400 |
| Square Footage | Tax Rolls |
| Acres | 0.14 |
| Year Built | 2004 |
| Type | Residential |
| Sub-Type | Single Family Detached |
| Restrictions | Buyer Approval, Lease OK |
| Style | Ranch |
| Unit Floor | 0 |
| Status | Active |
| HOPA | No Hopa |
| Membership Equity | No |
Community Information
| Address | 114 Nw Berkeley Av |
|---|---|
| Area | 7500 |
| Subdivision | MAGNOLIA LAKES AT ST LUCIE WEST PHASE 2 |
| Development | MAGNOLIA LAKES |
| City | Port Saint Lucie |
| County | St. Lucie |
| State | FL |
| Zip Code | 34986 |
Amenities
| Amenities | Bocce Ball, Clubhouse, Exercise Room, Library, Pickleball, Picnic Area, Playground, Pool, Sauna, Shuffleboard, Sidewalks, Street Lights, Tennis |
|---|---|
| Utilities | Public Sewer, Public Water |
| Parking | 2+ Spaces, Driveway, Garage - Attached |
| # of Garages | 2 |
| View | Lake |
| Is Waterfront | Yes |
| Waterfront | Lake |
| Has Pool | No |
| Pets Allowed | Yes |
| Subdivision Amenities | Bocce Ball, Clubhouse, Exercise Room, Library, Pickleball, Picnic Area, Playground, Pool, Sauna, Shuffleboard, Sidewalks, Street Lights, Community Tennis Courts |
| Security | Gate - Unmanned |
Interior
| Interior Features | Cook Island, Pantry, Split Bedroom, Walk-in Closet |
|---|---|
| Appliances | Dishwasher, Disposal, Dryer, Microwave, Range - Electric, Refrigerator, Storm Shutters, Washer, Water Heater - Elec |
| Heating | Central |
| Cooling | Ceiling Fan, Central |
| Fireplace | No |
| # of Stories | 1 |
| Stories | 1.00 |
| Furnished | Unfurnished |
| Master Bedroom | Dual Sinks, Spa Tub & Shower |
Exterior
| Exterior Features | Fence, Screened Patio, Shutters |
|---|---|
| Lot Description | < 1/4 Acre |
| Windows | Blinds |
| Roof | Flat Tile |
| Construction | CBS |
| Front Exposure | South |
School Information
| Elementary | Bayshore Elementary |
|---|---|
| Middle | Southport Middle School |
| High | Fort Pierce Central High School |
Additional Information
| Date Listed | February 28th, 2025 |
|---|---|
| Days on Market | 228 |
| Zoning | Residential |
| Foreclosure | No |
| Short Sale | No |
| RE / Bank Owned | No |
| HOA Fees | 275 |
| Parcel ID | 332450102330004 |
Room Dimensions
| Master Bedroom | 19 x 13 |
|---|---|
| Bedroom 2 | 10 x 10 |
| Bedroom 3 | 10 x 10 |
| Bedroom 4 | 10 x 12 |
| Dining Room | 10 x 12 |
| Family Room | 10 x 15 |
| Living Room | 15 x 10 |
| Kitchen | 20 x 10 |
| Bonus Room | 7 x 9 |
| Patio | 14 x 17 |
Listing Details
| Office | RE/MAX Gold |
|---|---|
| richard.mckinney@remax.net |

