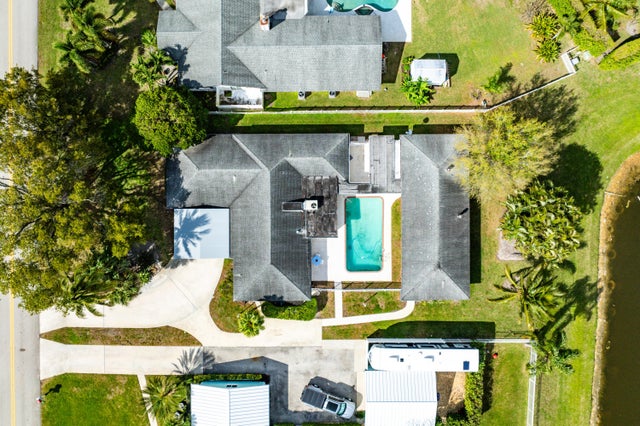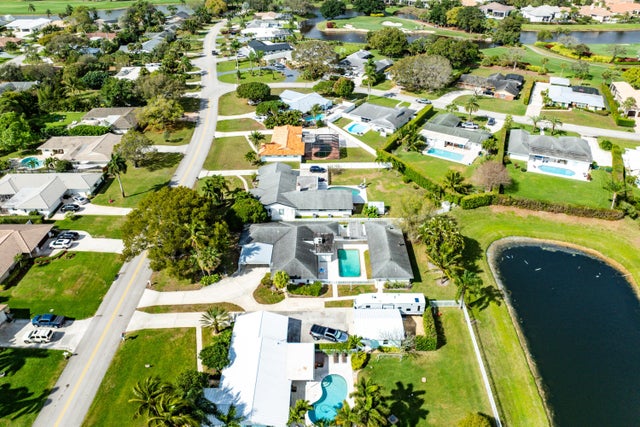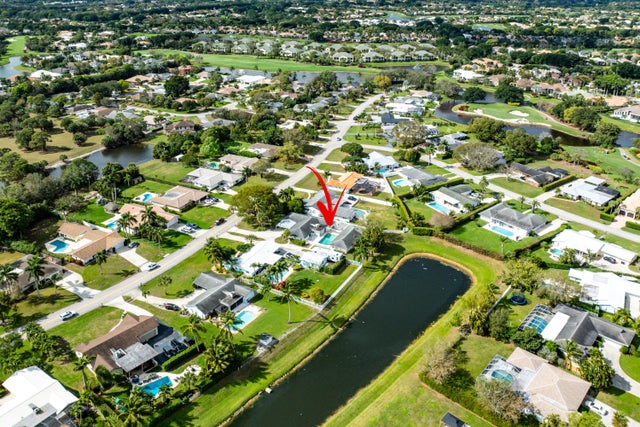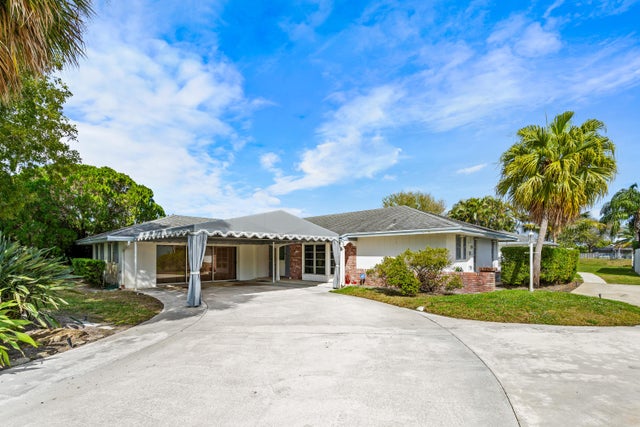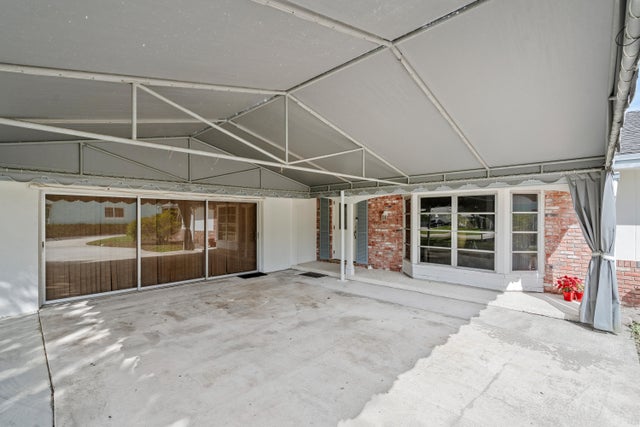About 4705 Holly Drive
This former model home, located in the heart of Palm Beach Gardens, features 2 homes well maintained by its original owner. Situated on a quiet street, with no HOA and no through traffic. The main home offers 4 bedrooms 2.5 baths, including a large game room and Florida room. The second home separated by a courtyard and over-sized pool, offers 1 bedroom 1.5 baths, with a full kitchen, laundry area, private entrance and backyard. Abundant space for large RV and boat storage. Don't miss out on this one of a kind family compound.
Features of 4705 Holly Drive
| MLS® # | RX-11067133 |
|---|---|
| USD | $920,000 |
| CAD | $1,289,610 |
| CNY | 元6,555,000 |
| EUR | €791,670 |
| GBP | £689,009 |
| RUB | ₽74,767,296 |
| Bedrooms | 5 |
| Bathrooms | 4.00 |
| Full Baths | 3 |
| Half Baths | 1 |
| Total Square Footage | 4,267 |
| Living Square Footage | 3,954 |
| Square Footage | Tax Rolls |
| Acres | 0.34 |
| Year Built | 1969 |
| Type | Residential |
| Sub-Type | Single Family Detached |
| Restrictions | None |
| Style | Ranch |
| Unit Floor | 0 |
| Status | Price Change |
| HOPA | No Hopa |
| Membership Equity | No |
Community Information
| Address | 4705 Holly Drive |
|---|---|
| Area | 5300 |
| Subdivision | PGA NATIONAL GOLF CLUB ESTATES 2 |
| City | Palm Beach Gardens |
| County | Palm Beach |
| State | FL |
| Zip Code | 33418 |
Amenities
| Amenities | None |
|---|---|
| Utilities | Cable, 3-Phase Electric, Public Sewer, Public Water |
| Parking Spaces | 2 |
| Parking | 2+ Spaces, Driveway, Carport - Detached |
| Is Waterfront | Yes |
| Waterfront | Canal Width 1 - 80 |
| Has Pool | Yes |
| Pool | Concrete, Inground |
| Pets Allowed | Yes |
| Subdivision Amenities | None |
Interior
| Interior Features | Entry Lvl Lvng Area, Split Bedroom, Fireplace(s) |
|---|---|
| Appliances | Dishwasher, Microwave, Range - Electric, Refrigerator, Smoke Detector, Washer, Water Heater - Elec |
| Heating | Central |
| Cooling | Ceiling Fan, Central |
| Fireplace | Yes |
| # of Stories | 1 |
| Stories | 1.00 |
| Furnished | Unfurnished |
| Master Bedroom | Combo Tub/Shower, Mstr Bdrm - Ground |
Exterior
| Lot Description | 1/4 to 1/2 Acre |
|---|---|
| Roof | Comp Shingle |
| Construction | CBS |
| Front Exposure | South |
School Information
| Elementary | Timber Trace Elementary School |
|---|---|
| Middle | Watson B. Duncan Middle School |
| High | Palm Beach Gardens High School |
Additional Information
| Date Listed | March 1st, 2025 |
|---|---|
| Days on Market | 224 |
| Zoning | RL2(ci |
| Foreclosure | No |
| Short Sale | No |
| RE / Bank Owned | No |
| Parcel ID | 52424212040540100 |
Room Dimensions
| Master Bedroom | 15 x 12, 14 x 15 |
|---|---|
| Bedroom 2 | 10 x 12 |
| Bedroom 3 | 12 x 12 |
| Bedroom 4 | 12 x 12 |
| Dining Room | 10 x 10 |
| Family Room | 17 x 12, 16 x 20 |
| Living Room | 18 x 14 |
| Great Room | 16 x 20 |
| Kitchen | 10 x 12, 12 x 11 |
| Florida Room | 22 x 12 |
| Bonus Room | 24 x 22 |
Listing Details
| Office | EXP Realty LLC |
|---|---|
| a.shahin.broker@exprealty.net |

