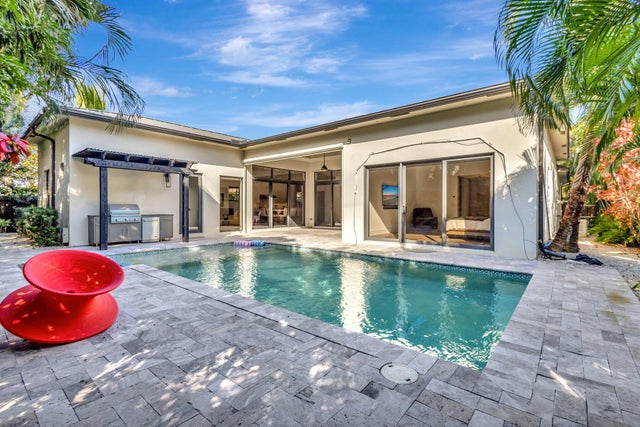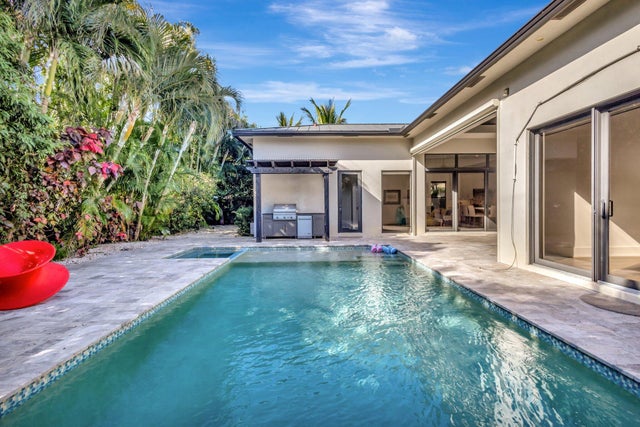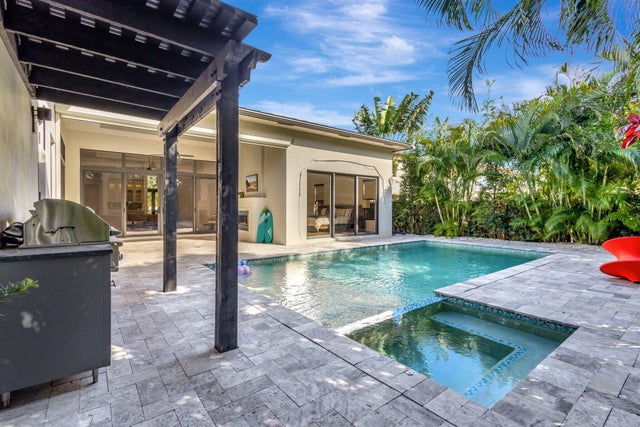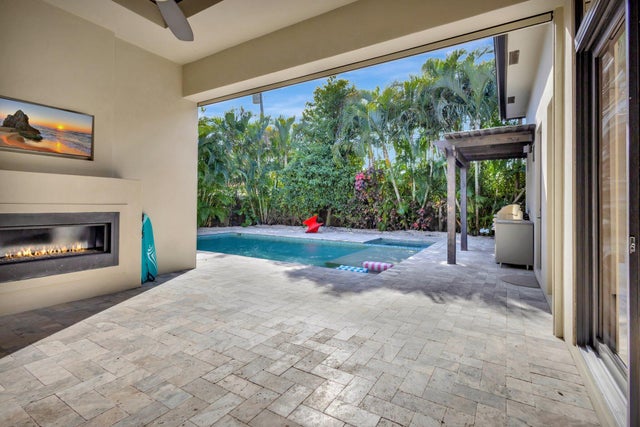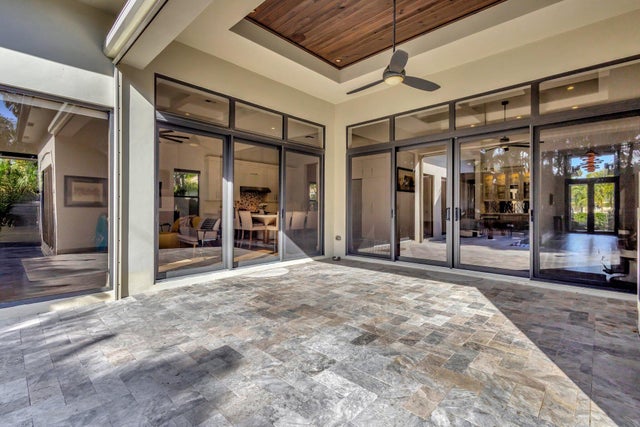About 718 Nw 5th Avenue
Stunning 5-Bedroom Luxury Home with Pool & Outdoor OasisWelcome to this exquisite 5-bedroom, 4.5-bathroom estate offering 3,632 sq. ft. of elegantly designed living space. The spacious primary suite features 270 sq. ft. of comfort, two generous walk-in closets, and a spa-like ensuite. Each additional bedroom provides ample space, perfect for family or guests.Touch the brass handles on the grand entry doors, and enter into soaring ceilings and statement lighting in the 14' ceiling foyer, then step into the open-concept living areas including an impressive living room with volume ceilings and custom wet-bar, looking out at the luxurious swimming area. Next, enter a comfortable family room with coffered ceilings, and a beautifully appointed dining room .The chef's kitchen boasts high-end appliances, a gas range, custom cabinetry, and a central island ideal for entertaining. Step outside to your private paradise, featuring a loggia with fireplace and tv, built-in barbecue, outdoor kitchen, shower, and custom lighting. The heated saltwater pool and spa offer year-round enjoyment, surrounded by lush landscaping and a fenced yard for privacy. So much toobserve, you must experience this home in person. Additional features include hurricane-impact windows, standing seam metal roof, a central vacuum, whole house generator and a decorative paver driveway leading to a spacious 2.5-car attached garage with golf cart parking. Located in a prime neighborhood, this home blends elegance, comfort, and modern convenience.
Open Houses
| Sun, Nov 2nd | 1:00pm - 3:00pm |
|---|
Features of 718 Nw 5th Avenue
| MLS® # | RX-11067237 |
|---|---|
| USD | $3,181,824 |
| CAD | $4,452,867 |
| CNY | 元22,589,996 |
| EUR | €2,727,845 |
| GBP | £2,387,797 |
| RUB | ₽254,543,693 |
| Bedrooms | 5 |
| Bathrooms | 5.00 |
| Full Baths | 4 |
| Half Baths | 1 |
| Total Square Footage | 4,559 |
| Living Square Footage | 3,632 |
| Square Footage | Tax Rolls |
| Acres | 0.24 |
| Year Built | 2017 |
| Type | Residential |
| Sub-Type | Single Family Detached |
| Restrictions | Lease OK, None |
| Style | Contemporary |
| Unit Floor | 0 |
| Status | Price Change |
| HOPA | No Hopa |
| Membership Equity | No |
Community Information
| Address | 718 Nw 5th Avenue |
|---|---|
| Area | 4460 |
| Subdivision | LAKE IDA MNR |
| Development | Lake Ida |
| City | Delray Beach |
| County | Palm Beach |
| State | FL |
| Zip Code | 33444 |
Amenities
| Amenities | Bike - Jog, Park, Dog Park |
|---|---|
| Utilities | Cable, 3-Phase Electric, Public Sewer, Public Water, Gas Bottle |
| Parking | 2+ Spaces, Drive - Decorative, Driveway, Garage - Attached, Guest, Golf Cart |
| # of Garages | 3 |
| View | Garden, Pool |
| Is Waterfront | No |
| Waterfront | None |
| Has Pool | Yes |
| Pool | Gunite, Heated, Inground, Salt Water |
| Pets Allowed | Yes |
| Subdivision Amenities | Bike - Jog, Park, Dog Park |
| Security | Security Sys-Owned |
| Guest House | No |
Interior
| Interior Features | Bar, Entry Lvl Lvng Area, Fireplace(s), French Door, Split Bedroom, Volume Ceiling, Walk-in Closet, Wet Bar |
|---|---|
| Appliances | Auto Garage Open, Central Vacuum, Cooktop, Dishwasher, Dryer, Freezer, Generator Whle House, Ice Maker, Microwave, Range - Gas, Refrigerator, Smoke Detector, Washer, Water Heater - Gas |
| Heating | Central, Electric |
| Cooling | Ceiling Fan, Central, Zoned |
| Fireplace | Yes |
| # of Stories | 1 |
| Stories | 1.00 |
| Furnished | Unfurnished |
| Master Bedroom | Dual Sinks, Mstr Bdrm - Ground, Separate Shower, Separate Tub, Spa Tub & Shower |
Exterior
| Exterior Features | Auto Sprinkler, Built-in Grill, Covered Patio, Custom Lighting, Fence, Open Patio, Outdoor Shower, Summer Kitchen, Zoned Sprinkler |
|---|---|
| Lot Description | < 1/4 Acre, Paved Road, Public Road |
| Windows | Blinds, Hurricane Windows, Impact Glass |
| Roof | Metal |
| Construction | CBS, Frame/Stucco |
| Front Exposure | East |
School Information
| Elementary | Plumosa School of the Arts |
|---|---|
| Middle | Carver Middle School |
| High | Atlantic High School |
Additional Information
| Date Listed | March 2nd, 2025 |
|---|---|
| Days on Market | 240 |
| Zoning | R-1-AA |
| Foreclosure | No |
| Short Sale | No |
| RE / Bank Owned | No |
| Parcel ID | 12434608030000190 |
Room Dimensions
| Master Bedroom | 18 x 15 |
|---|---|
| Bedroom 2 | 12 x 12 |
| Bedroom 3 | 12 x 12 |
| Bedroom 4 | 12 x 12 |
| Dining Room | 13 x 11 |
| Family Room | 177 x 17 |
| Living Room | 21 x 17 |
| Kitchen | 14 x 13 |
Listing Details
| Office | Houseworks Real Estate |
|---|---|
| carol@houseworksrealestate.com |

