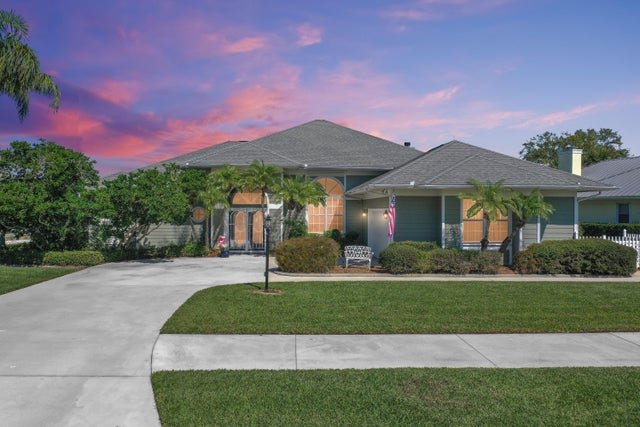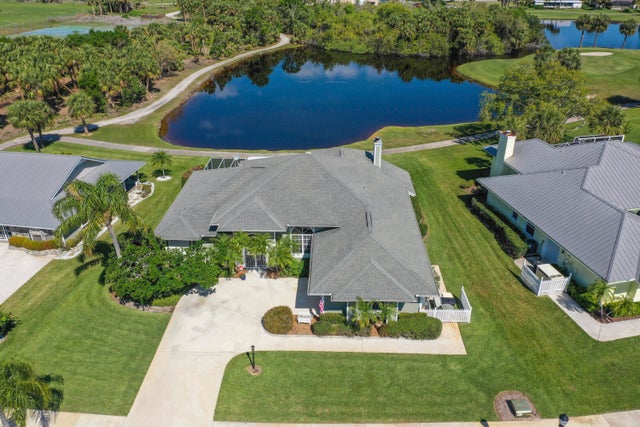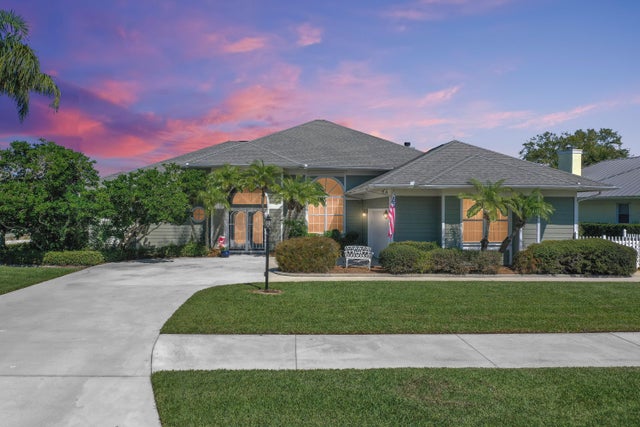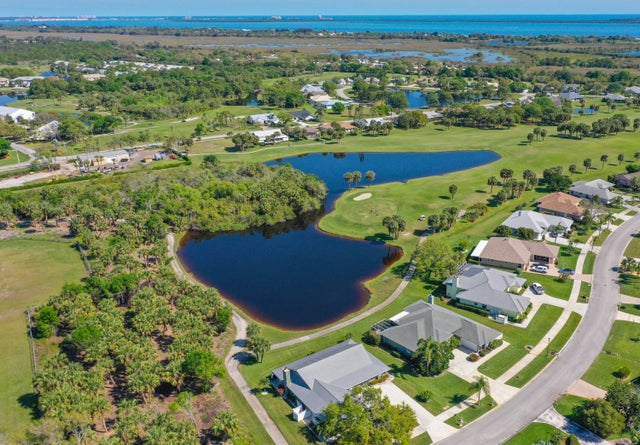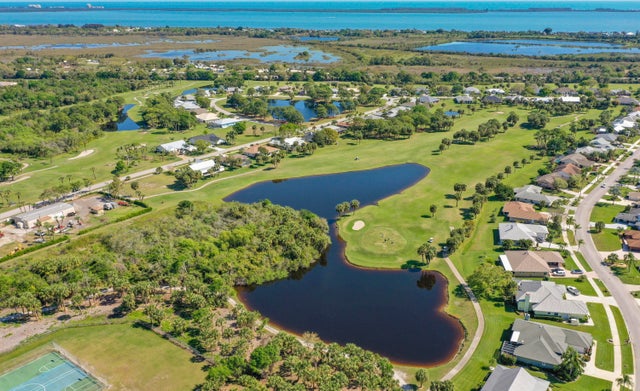About 4408 Gator Trace Lane
This is it! Location, spacious & elegant best describe this water front home quietly nestled adjacent to the 11th hole of the Gator Trace golf club. The 2700 sq ft home offers soaring 14' ceilings in the living areas and the family room includes a wood burning fireplace with floor to ceiling stone accent. The owners suite is huge and includes a walk in closet and bath en suite. Private second bedroom includes a large office/flex area that can easily be used as in law suite, guest suite, nursery or 4th BR. Natural gas avail. in the comm with low HOA fees at 121. per month. Clubhouse is in walking distance. The home boasts a side entry garage and the home has an electric roll down shutter system that makes storm preparation quick & easy. A must see home, call for your private tour asap!
Features of 4408 Gator Trace Lane
| MLS® # | RX-11067255 |
|---|---|
| USD | $459,000 |
| CAD | $644,133 |
| CNY | 元3,270,742 |
| EUR | €392,656 |
| GBP | £341,640 |
| RUB | ₽37,267,771 |
| HOA Fees | $121 |
| Bedrooms | 3 |
| Bathrooms | 3.00 |
| Full Baths | 2 |
| Half Baths | 1 |
| Total Square Footage | 3,883 |
| Living Square Footage | 2,707 |
| Square Footage | Tax Rolls |
| Acres | 0.29 |
| Year Built | 1989 |
| Type | Residential |
| Sub-Type | Single Family Detached |
| Restrictions | Buyer Approval |
| Unit Floor | 0 |
| Status | Active |
| HOPA | No Hopa |
| Membership Equity | No |
Community Information
| Address | 4408 Gator Trace Lane |
|---|---|
| Area | 7100 |
| Subdivision | GATOR TRACE SUBDIVISION |
| City | Fort Pierce |
| County | St. Lucie |
| State | FL |
| Zip Code | 34982 |
Amenities
| Amenities | Clubhouse, Golf Course |
|---|---|
| Utilities | Cable, 3-Phase Electric, Public Sewer, Public Water, Underground |
| # of Garages | 2 |
| Is Waterfront | Yes |
| Waterfront | Pond |
| Has Pool | No |
| Pets Allowed | Yes |
| Subdivision Amenities | Clubhouse, Golf Course Community |
Interior
| Interior Features | Fireplace(s), Split Bedroom, Walk-in Closet, Ctdrl/Vault Ceilings, Volume Ceiling |
|---|---|
| Appliances | Dishwasher, Dryer, Microwave, Washer |
| Heating | Central |
| Cooling | Central, Zoned |
| Fireplace | Yes |
| # of Stories | 1 |
| Stories | 1.00 |
| Furnished | Unfurnished |
| Master Bedroom | Separate Tub, 2 Master Suites |
Exterior
| Lot Description | 1/4 to 1/2 Acre |
|---|---|
| Construction | Frame, Fiber Cement Siding |
| Front Exposure | South |
Additional Information
| Date Listed | March 2nd, 2025 |
|---|---|
| Days on Market | 229 |
| Zoning | Planne |
| Foreclosure | No |
| Short Sale | No |
| RE / Bank Owned | No |
| HOA Fees | 121 |
| Parcel ID | 243570200390009 |
Room Dimensions
| Master Bedroom | 16 x 16 |
|---|---|
| Living Room | 22 x 14 |
| Kitchen | 14 x 12 |
Listing Details
| Office | Real Estate of Florida |
|---|---|
| reofstuart@gmail.com |

