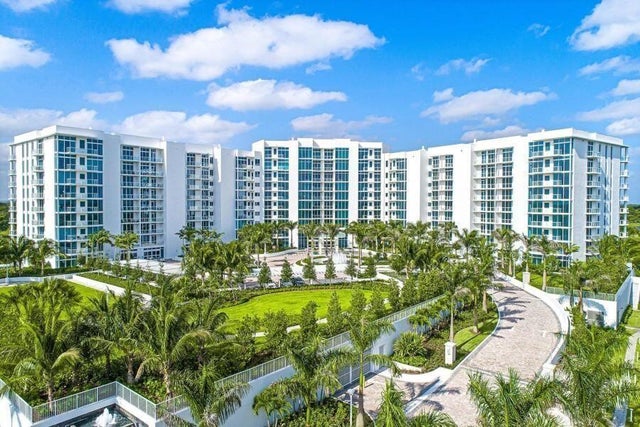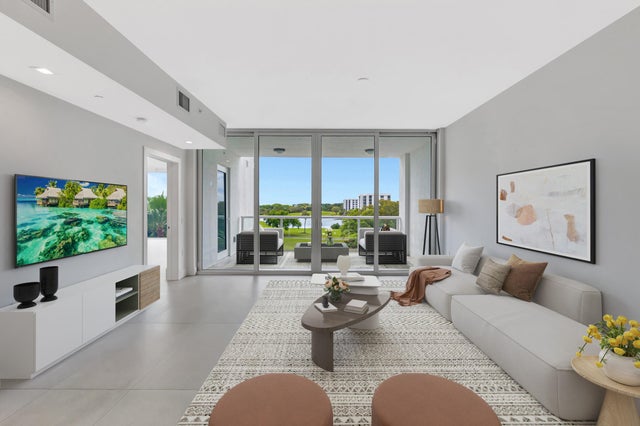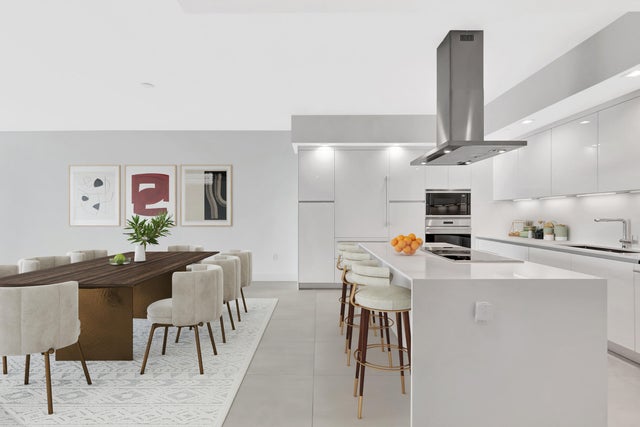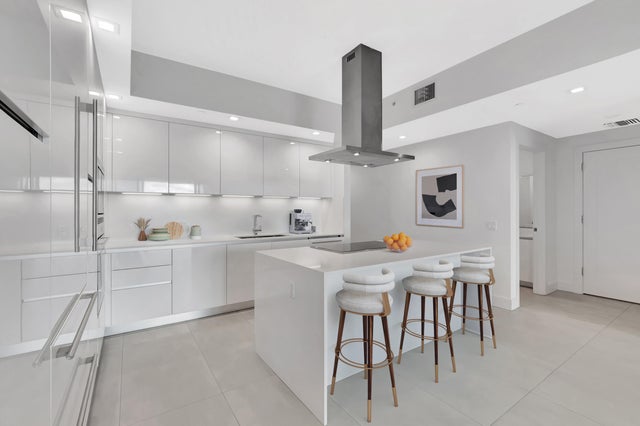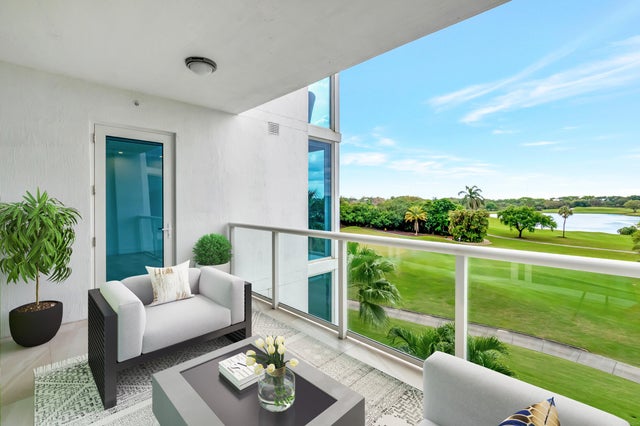About 20155 Boca West Drive #c304
FABULOUS 2/2.5 PLUS DEN AKOYA OPAL RESIDENCE WITH PRIVATE ELEVATOR ENTRY, STUNNING GOLF AND LAKE VIEWS, 2 TERRACES, GOURMET KITCHEN FEATURING WOLF & SUB-ZERO APPLIANCES, QUARTZ COUNTERS, ITALKRAFT CABINETRY, 9'6'' CEILINGS, FLOOR TO CEILING IMPACT WINDOWS, 2 GARAGE SPACES, VALET PARKING, 24 HOUR FRONT DESK ATTENDANT, RESORT STYLE POOL, STATE OF THE ART FITNESS CENTER, SOCIAL PARTY ROOM, CARD ROOM & MORE! LIVE IN PURE LUXURY!** LOCATED WITHIN THE GATES OF THE #1 PRIVATE RESIDENTIAL COUNTRY CLUB IN THE NATION, BOCA WEST OFFERS A WORLD CLASS SPA, AQUATICS & FITNESS CENTER, 4 CHAMPIONSHIP GOLF COURSES, 27 TENNIS COURTS, 14 PICKLEBALL COURTS, 10 DINING VENUES, AN AMAZING VARIETY OF ACTIVITIES AND ENTERTAINMENT!
Features of 20155 Boca West Drive #c304
| MLS® # | RX-11067430 |
|---|---|
| USD | $2,800,000 |
| CAD | $3,925,180 |
| CNY | 元19,921,356 |
| EUR | €2,409,431 |
| GBP | £2,096,984 |
| RUB | ₽226,177,560 |
| HOA Fees | $3,573 |
| Bedrooms | 2 |
| Bathrooms | 3.00 |
| Full Baths | 2 |
| Half Baths | 1 |
| Total Square Footage | 2,271 |
| Living Square Footage | 2,003 |
| Square Footage | Floor Plan |
| Acres | 0.00 |
| Year Built | 2019 |
| Type | Residential |
| Sub-Type | Condo or Coop |
| Restrictions | Buyer Approval, Interview Required |
| Unit Floor | 3 |
| Status | Pending |
| HOPA | No Hopa |
| Membership Equity | Yes |
Community Information
| Address | 20155 Boca West Drive #c304 |
|---|---|
| Area | 4660 |
| Subdivision | Akoya Boca West |
| Development | Boca West Country Club |
| City | Boca Raton |
| County | Palm Beach |
| State | FL |
| Zip Code | 33434 |
Amenities
| Amenities | Clubhouse, Internet Included, Lobby, Manager on Site, Tennis, Pool, Golf Course, Bike - Jog, Elevator, Spa-Hot Tub, Sidewalks, Bike Storage, Putting Green, Pickleball, Park, Playground, Dog Park |
|---|---|
| Utilities | Cable, Public Sewer, Public Water |
| Parking | Garage - Attached, Assigned |
| # of Garages | 2 |
| View | Golf, Lake |
| Is Waterfront | No |
| Waterfront | Lake |
| Has Pool | No |
| Pets Allowed | Yes |
| Subdivision Amenities | Clubhouse, Internet Included, Lobby, Manager on Site, Community Tennis Courts, Pool, Golf Course Community, Bike - Jog, Elevator, Spa-Hot Tub, Sidewalks, Bike Storage, Putting Green, Pickleball, Park, Playground, Dog Park |
| Security | Security Patrol, Gate - Manned |
Interior
| Interior Features | Roman Tub, Split Bedroom, Walk-in Closet, Elevator, Fire Sprinkler |
|---|---|
| Appliances | Dishwasher, Disposal, Dryer, Ice Maker, Microwave, Range - Electric, Refrigerator, Washer, Water Heater - Elec, Smoke Detector, Freezer, Fire Alarm, Wall Oven, Cooktop |
| Heating | Central, Electric |
| Cooling | Central, Electric |
| Fireplace | No |
| # of Stories | 9 |
| Stories | 9.00 |
| Furnished | Unfurnished |
| Master Bedroom | Dual Sinks, Separate Shower, Separate Tub |
Exterior
| Exterior Features | Covered Balcony |
|---|---|
| Windows | Impact Glass |
| Construction | CBS |
| Front Exposure | East |
Additional Information
| Date Listed | March 3rd, 2025 |
|---|---|
| Days on Market | 223 |
| Zoning | RES |
| Foreclosure | No |
| Short Sale | No |
| RE / Bank Owned | No |
| HOA Fees | 3572.82 |
| Parcel ID | 00424716230030304 |
Room Dimensions
| Master Bedroom | 16.4 x 14.6 |
|---|---|
| Bedroom 2 | 14.6 x 12 |
| Den | 13 x 10 |
| Living Room | 28.6 x 16.4 |
| Kitchen | 12.6 x 10 |
Listing Details
| Office | Siemens Group Realty Corp. |
|---|---|
| jim@siemensgroup.com |

