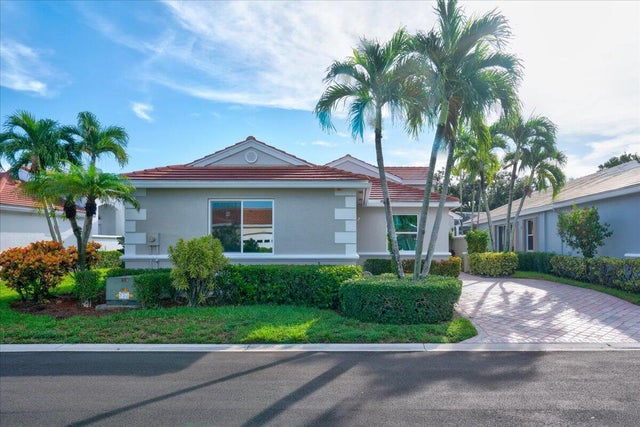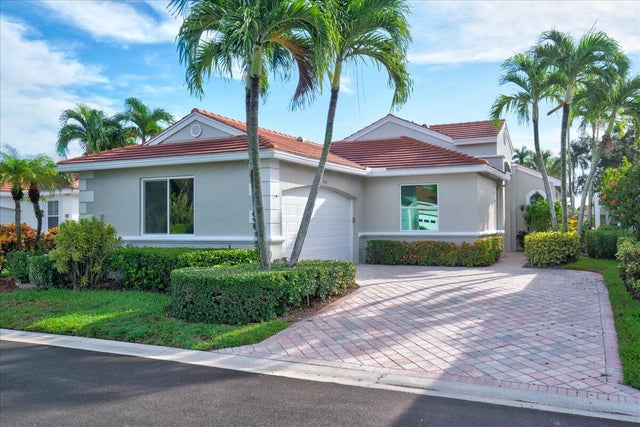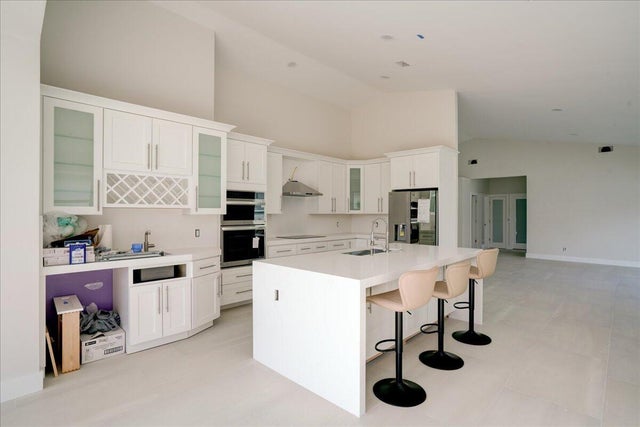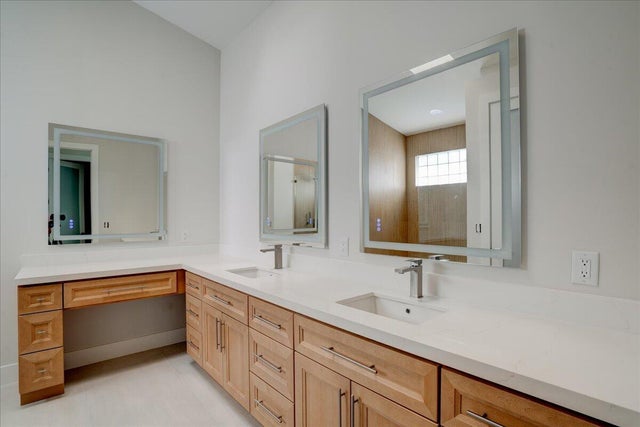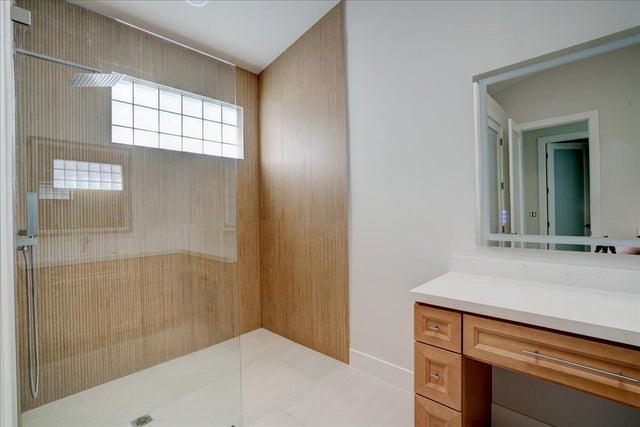About 4501 Kensington Park Way
FINISHING TOUCHES HAPPENING NOW! Prepare to be captivated by this completely renovated 3-bedroom, 2-bathroom home in Wycliffe's Kensington community, featuring 2,192 sq ft of luxurious living space, ready for occupancy on October 1. No detail has been overlooked in this move-in-ready residence, boasting new floors, bathrooms, a gourmet kitchen, doors, and high-end finishes throughout. This residence features impact windows, new AC and water heater. The golf course views of the newly renovated East Course provide an idyllic backdrop. This home is perfectly poised for the upcoming season, and a closing before January offers a remarkable $15,000 in savings!Wycliffe Golf & Country Club is a private equity membership club. Recently renovated without a detail missed, this is a top notch community featuring two championship golf courses, 14 tennis courts and 8 pickleball courts. A state-of-the-art fitness center, full-service spa and resort style pool lend to the luxurious lifestyle. With several dining venues and an exhilarating social calendar there is no shortage of entertainment and excitement.
Features of 4501 Kensington Park Way
| MLS® # | RX-11067614 |
|---|---|
| USD | $539,900 |
| CAD | $758,209 |
| CNY | 元3,847,543 |
| EUR | €464,622 |
| GBP | £404,355 |
| RUB | ₽42,516,585 |
| HOA Fees | $619 |
| Bedrooms | 3 |
| Bathrooms | 2.00 |
| Full Baths | 2 |
| Total Square Footage | 2,828 |
| Living Square Footage | 2,192 |
| Square Footage | Tax Rolls |
| Acres | 0.14 |
| Year Built | 1993 |
| Type | Residential |
| Sub-Type | Single Family Detached |
| Restrictions | Buyer Approval |
| Style | Contemporary |
| Unit Floor | 1 |
| Status | Active Under Contract |
| HOPA | No Hopa |
| Membership Equity | Yes |
Community Information
| Address | 4501 Kensington Park Way |
|---|---|
| Area | 5790 |
| Subdivision | WYCLIFFE - Kensington |
| Development | Wycliffe Golf & Country Club |
| City | Lake Worth |
| County | Palm Beach |
| State | FL |
| Zip Code | 33449 |
Amenities
| Amenities | Clubhouse, Exercise Room, Pool, Tennis, Bike - Jog, Cafe/Restaurant, Bocce Ball |
|---|---|
| Utilities | Cable, 3-Phase Electric, Public Sewer, Public Water, Underground |
| Parking | Garage - Attached |
| # of Garages | 2 |
| View | Golf |
| Is Waterfront | No |
| Waterfront | None |
| Has Pool | No |
| Pool | Spa |
| Pets Allowed | Yes |
| Unit | On Golf Course |
| Subdivision Amenities | Clubhouse, Exercise Room, Pool, Community Tennis Courts, Bike - Jog, Cafe/Restaurant, Bocce Ball |
| Security | Motion Detector, Gate - Manned, Security Sys-Owned, Security Patrol |
Interior
| Interior Features | Foyer, Split Bedroom, Walk-in Closet, Ctdrl/Vault Ceilings, Custom Mirror, Laundry Tub |
|---|---|
| Appliances | Dishwasher, Disposal, Range - Electric, Refrigerator, Water Heater - Elec, Fire Alarm |
| Heating | Central, Electric |
| Cooling | Central, Electric |
| Fireplace | No |
| # of Stories | 1 |
| Stories | 1.00 |
| Furnished | Unfurnished |
| Master Bedroom | Separate Shower |
Exterior
| Exterior Features | Open Patio, Auto Sprinkler |
|---|---|
| Lot Description | < 1/4 Acre |
| Windows | Impact Glass, Hurricane Windows |
| Roof | S-Tile |
| Construction | CBS |
| Front Exposure | Southwest |
Additional Information
| Date Listed | March 3rd, 2025 |
|---|---|
| Days on Market | 226 |
| Zoning | RS |
| Foreclosure | No |
| Short Sale | No |
| RE / Bank Owned | No |
| HOA Fees | 619 |
| Parcel ID | 00414425110000450 |
Room Dimensions
| Master Bedroom | 18 x 16 |
|---|---|
| Bedroom 2 | 12 x 13 |
| Bedroom 3 | 13 x 11 |
| Dining Room | 11 x 11 |
| Family Room | 19 x 13 |
| Living Room | 20 x 19 |
| Kitchen | 20 x 9 |
Listing Details
| Office | Wycliffe Community Realty LLC |
|---|---|
| s.barta@wycliffecc.com |

