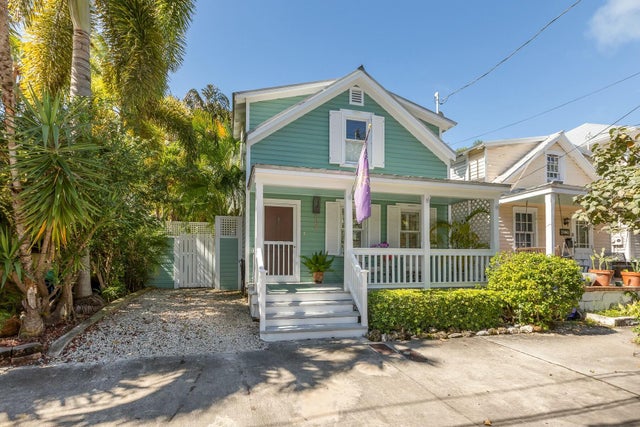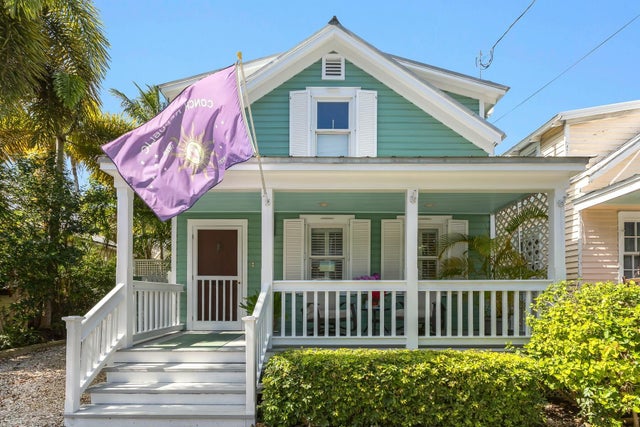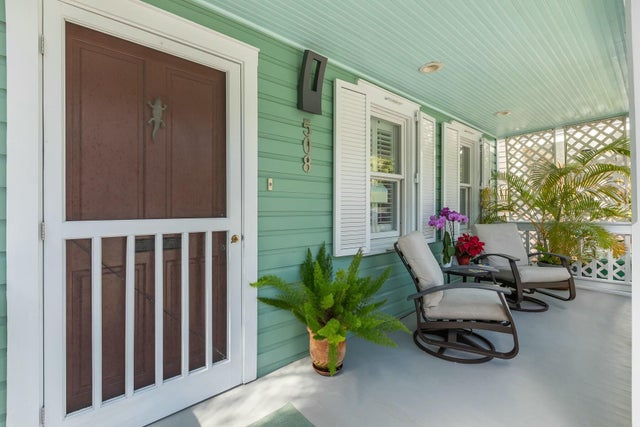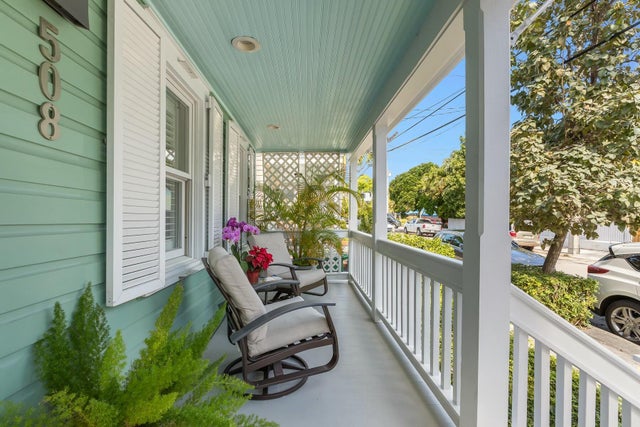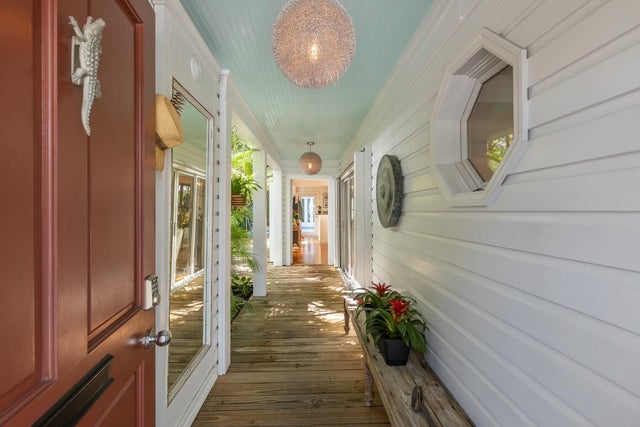About 508 Grinnell St
Traditional key West home impeccably maintained, boasts three bedrooms, three full baths with plenty of closets throughout the home. Large private lot with a heated pool featuring a waterfall. Nice size cabana room that has a/c and heat with ample closet space can be a fourth bedroom. This home has large rooms for entertaining, quaint front porch and off street parking. A true treasure.
Features of 508 Grinnell St
| MLS® # | RX-11067758 |
|---|---|
| USD | $2,800,000 |
| CAD | $3,925,180 |
| CNY | 元19,921,356 |
| EUR | €2,409,431 |
| GBP | £2,096,984 |
| RUB | ₽226,177,560 |
| Bedrooms | 3 |
| Bathrooms | 3.00 |
| Full Baths | 3 |
| Total Square Footage | 2,101 |
| Living Square Footage | 2,049 |
| Square Footage | Tax Rolls |
| Acres | 0.07 |
| Year Built | 1938 |
| Type | Residential |
| Sub-Type | Single Family Detached |
| Restrictions | Lease OK |
| Style | Key West |
| Unit Floor | 0 |
| Status | Active |
| HOPA | No Hopa |
| Membership Equity | No |
Community Information
| Address | 508 Grinnell St |
|---|---|
| Area | 5950 |
| Subdivision | Old Town- Unrecord (1.0) |
| City | Key West |
| County | Monroe |
| State | FL |
| Zip Code | 33040 |
Amenities
| Amenities | None |
|---|---|
| Utilities | Cable, 3-Phase Electric, Public Sewer, Public Water |
| Parking | Driveway |
| View | Pool |
| Is Waterfront | No |
| Waterfront | None |
| Has Pool | Yes |
| Pool | Heated, Inground |
| Pets Allowed | Yes |
| Subdivision Amenities | None |
Interior
| Interior Features | Pantry |
|---|---|
| Appliances | Dishwasher, Disposal, Dryer, Microwave, Range - Electric, Refrigerator, Washer, Water Heater - Elec |
| Heating | Central |
| Cooling | Ceiling Fan, Central |
| Fireplace | No |
| # of Stories | 2 |
| Stories | 2.00 |
| Furnished | Unfurnished |
| Master Bedroom | Mstr Bdrm - Upstairs |
Exterior
| Exterior Features | Extra Building, Fence, Open Porch, Shutters |
|---|---|
| Lot Description | < 1/4 Acre |
| Roof | Metal |
| Construction | Frame |
| Front Exposure | Northeast |
Additional Information
| Date Listed | March 4th, 2025 |
|---|---|
| Days on Market | 222 |
| Zoning | HHDR |
| Foreclosure | No |
| Short Sale | No |
| RE / Bank Owned | No |
| Parcel ID | 00007770000000 |
Room Dimensions
| Master Bedroom | 12 x 12 |
|---|---|
| Bedroom 2 | 17 x 8 |
| Bedroom 3 | 14 x 11 |
| Bedroom 4 | 12 x 12 |
| Dining Room | 18 x 12 |
| Living Room | 21 x 13 |
| Kitchen | 13 x 11 |
Listing Details
| Office | Equestrian Sotheby's International Realty Inc. |
|---|---|
| jessica.shapiro@sothebys.realty |

