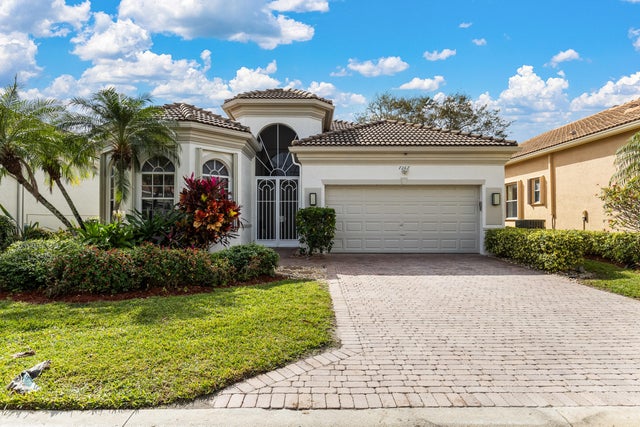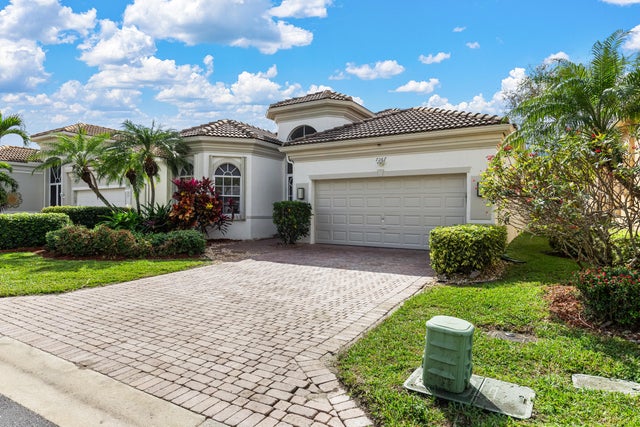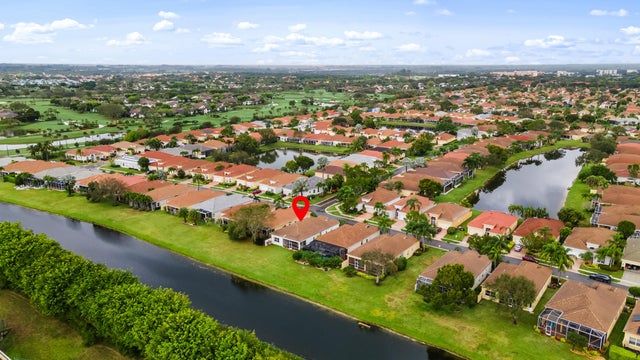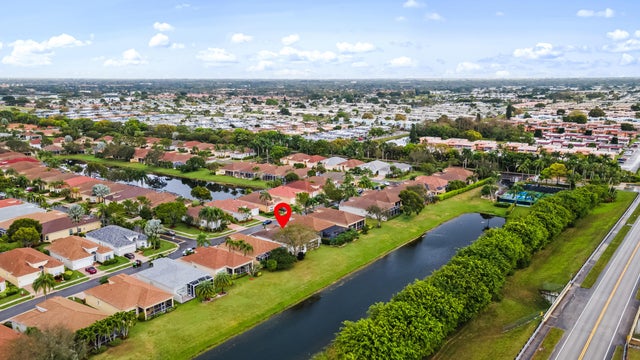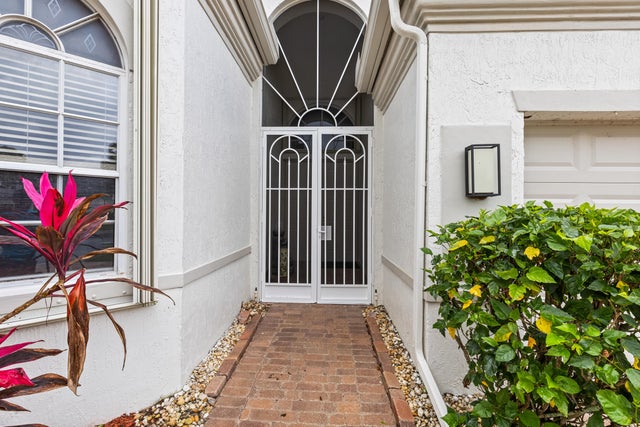About 7267 Demedici Circle
This immaculate 3-bedroom & a den/office home in the highly sought-after Vizcaya community offers an open floor plan with abundant natural light, high ceilings, & stunning lake views from the screened patio. You will love the new flooring in the bedrooms & accordian shutters throughout. The kitchen features 42'' cabinets, granite countertops, and a beautiful backsplash. Property can be rented out immediately. Enjoy resort-style amenities, including a clubhouse with a theater, fitness center, and social rooms, along with an Olympic heated pool, tennis, pickleball, & bocce courts. Located just minutes from downtown Atlantic Ave, shopping, restaurants, and Delray beach. HOA coverage for internet, cable, lawn, and roof maintenance. Don't miss this opportunity to own a piece of FL paradiseDon't miss this opportunity to own a piece of Florida paradise!
Features of 7267 Demedici Circle
| MLS® # | RX-11067914 |
|---|---|
| USD | $585,000 |
| CAD | $819,690 |
| CNY | 元4,161,515 |
| EUR | €505,573 |
| GBP | £445,521 |
| RUB | ₽47,297,075 |
| HOA Fees | $485 |
| Bedrooms | 3 |
| Bathrooms | 3.00 |
| Full Baths | 2 |
| Half Baths | 1 |
| Total Square Footage | 2,898 |
| Living Square Footage | 2,164 |
| Square Footage | Floor Plan |
| Acres | 0.00 |
| Year Built | 2000 |
| Type | Residential |
| Sub-Type | Single Family Detached |
| Style | < 4 Floors |
| Unit Floor | 1 |
| Status | Active |
| HOPA | Yes-Verified |
| Membership Equity | No |
Community Information
| Address | 7267 Demedici Circle |
|---|---|
| Area | 4640 |
| Subdivision | VIZCAYA |
| Development | VIZCAYA |
| City | Delray Beach |
| County | Palm Beach |
| State | FL |
| Zip Code | 33446 |
Amenities
| Amenities | Pool, Tennis, Clubhouse, Exercise Room, Sidewalks, Manager on Site, Street Lights |
|---|---|
| Utilities | Cable, Public Sewer, Public Water |
| Parking | Garage - Attached |
| # of Garages | 2 |
| View | Lake |
| Is Waterfront | Yes |
| Waterfront | Lake |
| Has Pool | No |
| Pets Allowed | Yes |
| Subdivision Amenities | Pool, Community Tennis Courts, Clubhouse, Exercise Room, Sidewalks, Manager on Site, Street Lights |
| Security | Gate - Manned |
Interior
| Interior Features | Ctdrl/Vault Ceilings, Entry Lvl Lvng Area, Laundry Tub, Split Bedroom, Walk-in Closet, Foyer, Volume Ceiling |
|---|---|
| Appliances | Auto Garage Open, Dishwasher, Disposal, Dryer, Ice Maker, Microwave, Refrigerator, Washer, Water Heater - Elec |
| Heating | Central, Electric |
| Cooling | Central, Electric |
| Fireplace | No |
| # of Stories | 1 |
| Stories | 1.00 |
| Furnished | Unfurnished |
| Master Bedroom | Dual Sinks, Separate Shower, Separate Tub |
Exterior
| Exterior Features | Covered Patio, Screened Patio, Lake/Canal Sprinkler |
|---|---|
| Lot Description | < 1/4 Acre |
| Roof | S-Tile |
| Construction | CBS |
| Front Exposure | North |
Additional Information
| Date Listed | March 4th, 2025 |
|---|---|
| Days on Market | 241 |
| Zoning | RES |
| Foreclosure | No |
| Short Sale | No |
| RE / Bank Owned | No |
| HOA Fees | 485 |
| Parcel ID | 00424621280010160 |
Room Dimensions
| Master Bedroom | 12 x 10, 16 x 15 |
|---|---|
| Den | 13 x 12 |
| Dining Room | 14 x 10 |
| Living Room | 24 x 12, 21 x 14 |
| Kitchen | 13 x 12, 22 x 11 |
Listing Details
| Office | EXP Realty LLC |
|---|---|
| a.shahin.broker@exprealty.net |

