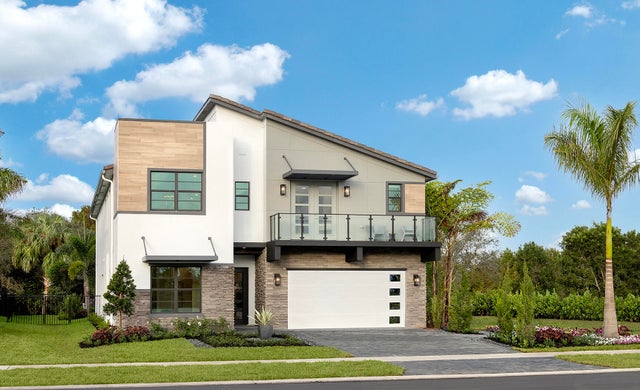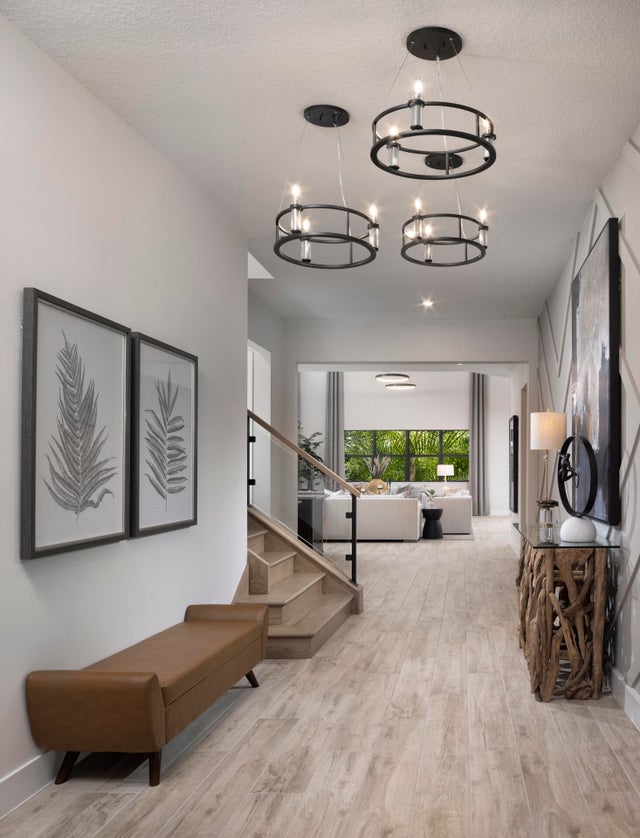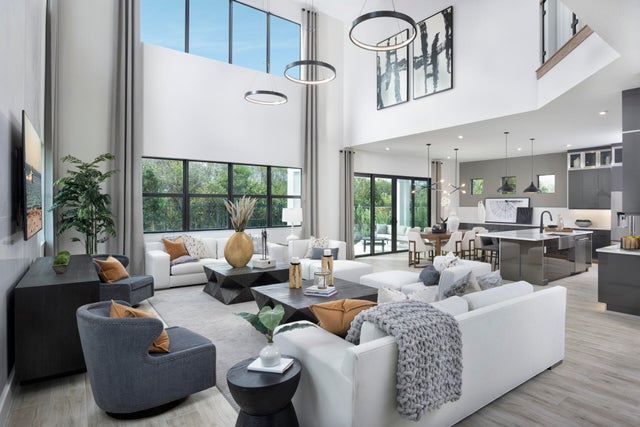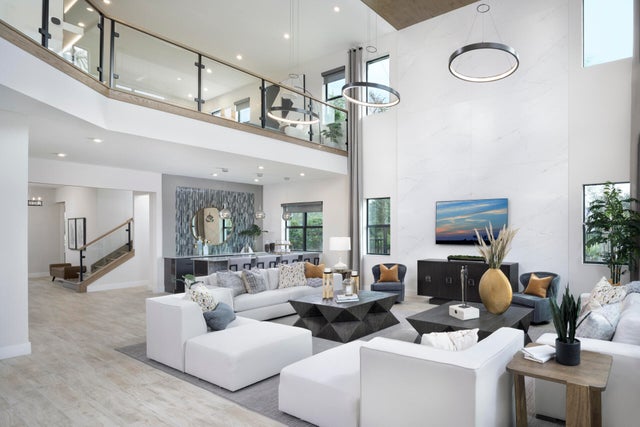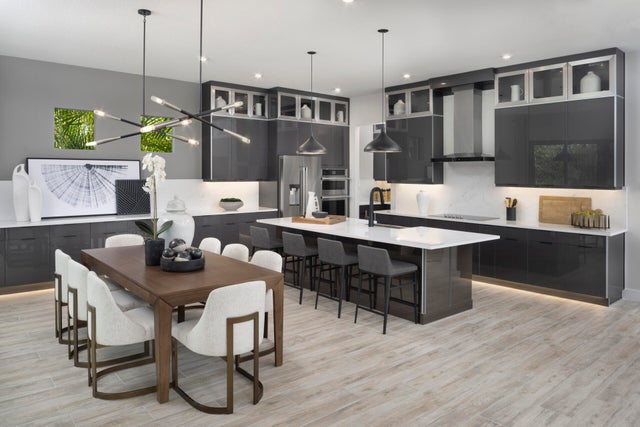About 2602 Nw 87th Terrace
Located in the heart of Cooper City, just 15 miles southwest of Fort Lauderdale, this new 5-bed, 4.5-bath home sits on an intimate cul-de-sac. With 4,395 sq. ft. of living space, the Cezanne open floorplan offers luxury and comfort. The gourmet kitchen includes a walk-in pantry and island breakfast bar, while a sliding door opens to a backyard oasis with a custom pool and spa. The first floor features a guest bedroom with en-suite bath and a flex room with wet bar. Ascend the glass-railed staircase to the second floor where a cozy loft overlooks the great room, and the owner's suite offers a spa-inspired bathroom and dual walk-in closets. Bedroom 3 has a private balcony for scenic views of the neighborhood.
Features of 2602 Nw 87th Terrace
| MLS® # | RX-11067945 |
|---|---|
| USD | $2,599,000 |
| CAD | $3,652,141 |
| CNY | 元18,503,840 |
| EUR | €2,237,076 |
| GBP | £1,942,017 |
| RUB | ₽211,430,469 |
| HOA Fees | $300 |
| Bedrooms | 5 |
| Bathrooms | 5.00 |
| Full Baths | 4 |
| Half Baths | 1 |
| Total Square Footage | 4,395 |
| Living Square Footage | 4,395 |
| Square Footage | Developer |
| Acres | 0.18 |
| Year Built | 2023 |
| Type | Residential |
| Sub-Type | Single Family Detached |
| Restrictions | No RV, No Boat |
| Unit Floor | 0 |
| Status | Pending |
| HOPA | No Hopa |
| Membership Equity | No |
Community Information
| Address | 2602 Nw 87th Terrace |
|---|---|
| Area | 3200 |
| Subdivision | SIENNA AT COOPER CITY |
| City | Cooper City |
| County | Broward |
| State | FL |
| Zip Code | 33024 |
Amenities
| Amenities | Playground, Sidewalks |
|---|---|
| Utilities | Cable, 3-Phase Electric, Public Sewer, Water Available |
| # of Garages | 3 |
| Is Waterfront | No |
| Waterfront | None |
| Has Pool | Yes |
| Pets Allowed | Yes |
| Subdivision Amenities | Playground, Sidewalks |
Interior
| Interior Features | Foyer, Cook Island, Pantry, Walk-in Closet |
|---|---|
| Appliances | Dishwasher, Fire Alarm, Microwave, Smoke Detector |
| Heating | Central |
| Cooling | Central |
| Fireplace | No |
| # of Stories | 2 |
| Stories | 2.00 |
| Furnished | Unfurnished |
| Master Bedroom | Mstr Bdrm - Upstairs |
Exterior
| Lot Description | < 1/4 Acre |
|---|---|
| Construction | Block, CBS, Concrete |
| Front Exposure | East |
Additional Information
| Date Listed | March 4th, 2025 |
|---|---|
| Days on Market | 231 |
| Zoning | Residential |
| Foreclosure | No |
| Short Sale | No |
| RE / Bank Owned | No |
| HOA Fees | 300 |
| Parcel ID | 514104160010 |
Room Dimensions
| Master Bedroom | 17.6 x 23.9 |
|---|---|
| Bedroom 2 | 12 x 12.1 |
| Bedroom 3 | 12 x 12 |
| Bedroom 4 | 11.1 x 13.3 |
| Bedroom 5 | 11.1 x 11.4 |
| Den | 14.8 x 13.8 |
| Living Room | 20.8 x 23.1 |
| Kitchen | 17.1 x 11.9 |
| Loft | 16 x 18.2 |
| Bonus Room | 11.8 x 12.1 |
Listing Details
| Office | Mattamy Real Estate Services Inc |
|---|---|
| mberkis99@yahoo.com |

