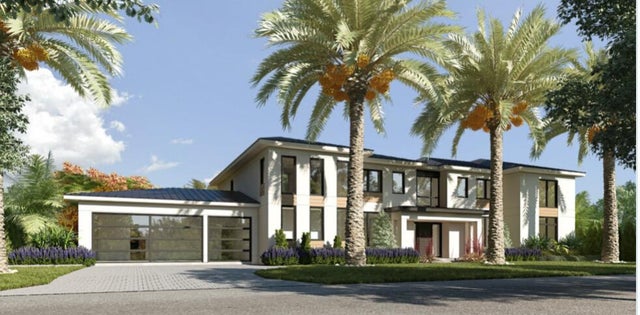About 11237 Polo Park Trail
This exceptional property offers an unparalleled living experience in Palm Beach Polo's newest exclusive subdivision. A true masterpiece of design, this newly constructed home boasts 8 generously sized bedrooms and 10 luxurious bathrooms, providing a perfect balance of comfort and elegance. The expansive open-concept floor plan seamlessly integrates high-end finishes, including a state-of-the-art gourmet kitchen, custom cabinetry, and spacious living areas. Floor-to-ceiling windows invite abundant natural light, creating a bright and welcoming atmosphere while framing serene views of the beautifully landscaped outdoor spaces. Additional features include a media room, ideal for a variety of uses, and meticulously designed grounds that enhance the home's exceptional appeal.
Features of 11237 Polo Park Trail
| MLS® # | RX-11067996 |
|---|---|
| USD | $9,495,000 |
| CAD | $13,309,616 |
| CNY | 元67,651,875 |
| EUR | €8,170,552 |
| GBP | £7,111,024 |
| RUB | ₽771,647,256 |
| HOA Fees | $1,115 |
| Bedrooms | 8 |
| Bathrooms | 10.00 |
| Full Baths | 8 |
| Half Baths | 2 |
| Living Square Footage | 7,942 |
| Square Footage | Tax Rolls |
| Acres | 0.00 |
| Year Built | 2025 |
| Type | Residential |
| Sub-Type | Single Family Detached |
| Restrictions | Buyer Approval |
| Style | Contemporary |
| Unit Floor | 0 |
| Status | Active |
| HOPA | No Hopa |
| Membership Equity | No |
Community Information
| Address | 11237 Polo Park Trail |
|---|---|
| Area | 5520 |
| Subdivision | Polo Park |
| City | Wellington |
| County | Palm Beach |
| State | FL |
| Zip Code | 33414 |
Amenities
| Amenities | Bike - Jog, Dog Park, Exercise Room, Sidewalks, Tennis, Cafe/Restaurant, Playground |
|---|---|
| Utilities | Cable, 3-Phase Electric |
| Parking | 2+ Spaces, Garage - Attached, Golf Cart |
| # of Garages | 3 |
| View | Garden, Lake |
| Is Waterfront | Yes |
| Waterfront | Lake |
| Has Pool | Yes |
| Pool | Inground, Spa, Heated |
| Pets Allowed | Yes |
| Unit | Multi-Level |
| Subdivision Amenities | Bike - Jog, Dog Park, Exercise Room, Sidewalks, Community Tennis Courts, Cafe/Restaurant, Playground |
| Security | Gate - Manned, Security Patrol, Security Light |
Interior
| Interior Features | Built-in Shelves, Cook Island, Volume Ceiling, Walk-in Closet, Ctdrl/Vault Ceilings, Split Bedroom, Closet Cabinets |
|---|---|
| Appliances | Auto Garage Open, Dishwasher, Disposal, Dryer, Freezer, Microwave, Range - Electric, Refrigerator, Washer, Water Heater - Elec |
| Heating | Central |
| Cooling | Central |
| Fireplace | No |
| # of Stories | 2 |
| Stories | 2.00 |
| Furnished | Unfurnished |
| Master Bedroom | Mstr Bdrm - Ground, Separate Shower, Separate Tub, Spa Tub & Shower, 2 Master Baths, Mstr Bdrm - Upstairs, 2 Master Suites |
Exterior
| Exterior Features | Covered Balcony, Covered Patio, Fence, Open Patio |
|---|---|
| Lot Description | 1/4 to 1/2 Acre |
| Roof | Other |
| Construction | CBS |
| Front Exposure | North |
Additional Information
| Date Listed | March 4th, 2025 |
|---|---|
| Days on Market | 221 |
| Zoning | RES |
| Foreclosure | No |
| Short Sale | No |
| RE / Bank Owned | No |
| HOA Fees | 1115 |
| Parcel ID | 73414414500000090 |
Room Dimensions
| Master Bedroom | 0 x 0 |
|---|---|
| Living Room | 0 x 0 |
| Kitchen | 0 x 0 |
Listing Details
| Office | Equestrian Sotheby's International Realty Inc. |
|---|---|
| debra.reece@sothebys.realty |

