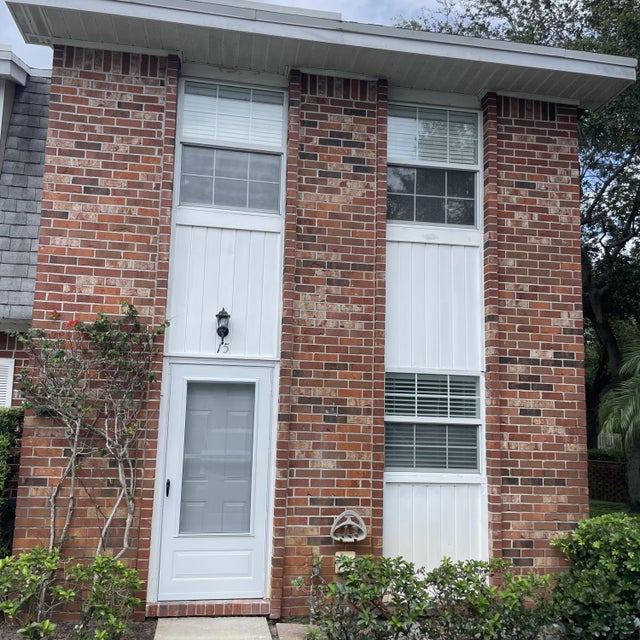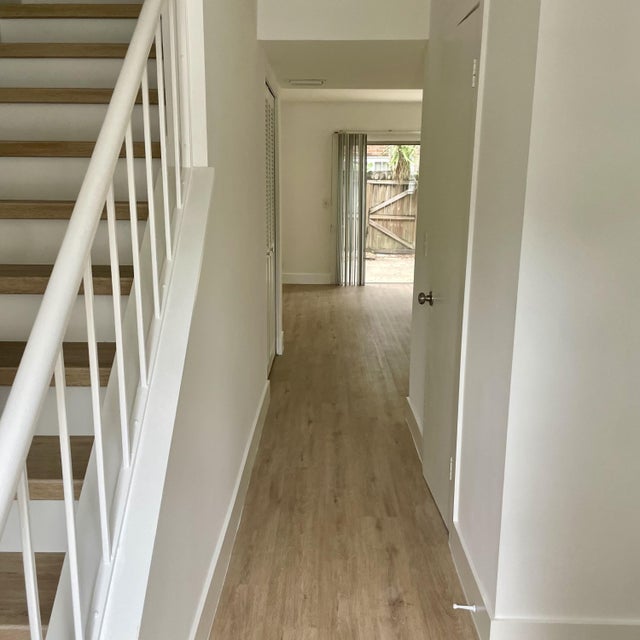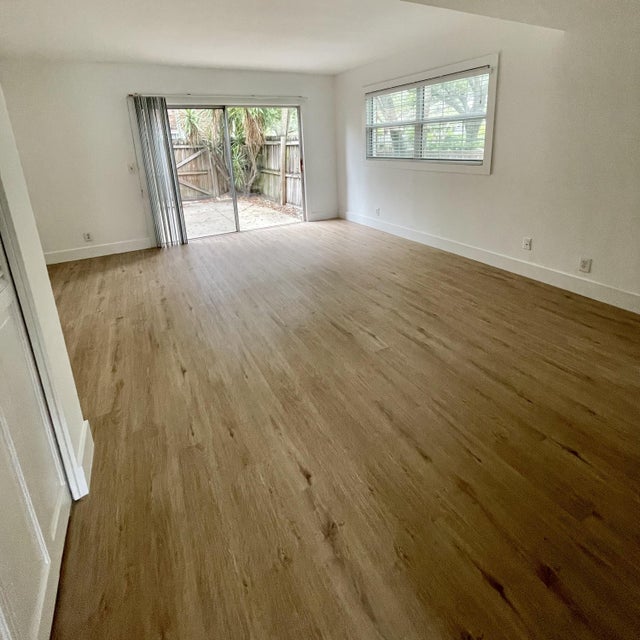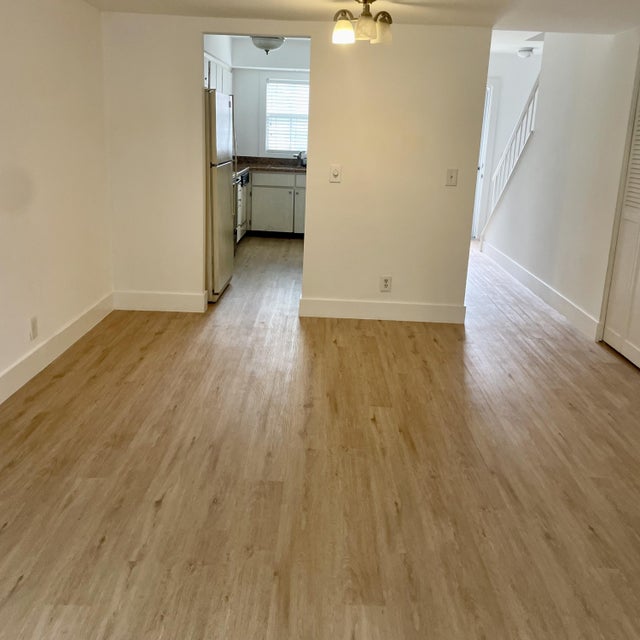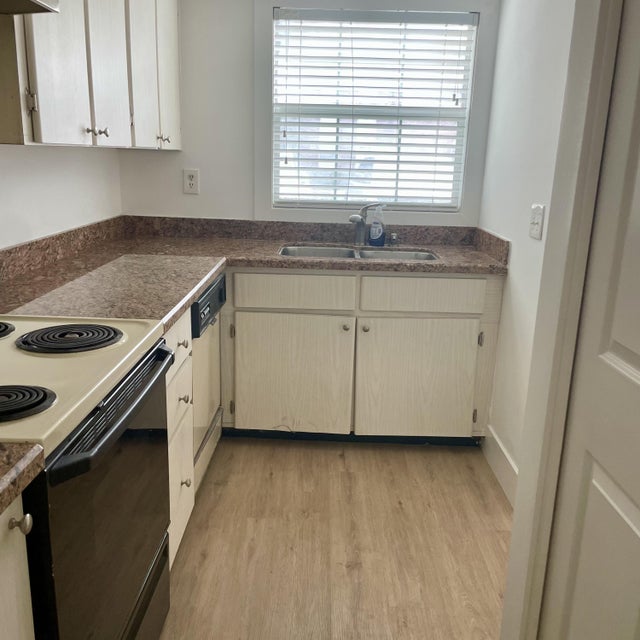About 411 N Cypress Drive #15
Highly Desirable End-Unit Townhome in Tequesta! Looking for the perfect blend of location, low-maintenance living, and stylish updates?This beautifully updated end-unit townhome in the Village of Tequesta is ready for its next owner -- and it's priced below the average Tequesta townhome!Recent Updates Include: Fresh interior paint throughout Brand new doors Stylish new flooring Modern baseboards for a clean, finished look Impact windows throughout for safety + energy efficiency2 Master suites | 1.5 BathroomsThis home offers a rare opportunity to own in one of Palm Beach County's most beloved communities in the Village of Tequesta, without breaking the budget!Perfect for:First-time homebuyersInvestorsSeasonal residentsAnyone looking for charm
Features of 411 N Cypress Drive #15
| MLS® # | RX-11068022 |
|---|---|
| USD | $281,000 |
| CAD | $393,920 |
| CNY | 元1,999,250 |
| EUR | €241,804 |
| GBP | £210,447 |
| RUB | ₽22,698,534 |
| HOA Fees | $433 |
| Bedrooms | 2 |
| Bathrooms | 2.00 |
| Full Baths | 1 |
| Half Baths | 1 |
| Total Square Footage | 1,024 |
| Living Square Footage | 1,024 |
| Square Footage | Tax Rolls |
| Acres | 0.00 |
| Year Built | 1973 |
| Type | Residential |
| Sub-Type | Condo or Coop |
| Restrictions | Buyer Approval, Interview Required |
| Style | Townhouse |
| Unit Floor | 2 |
| Status | Active |
| HOPA | No Hopa |
| Membership Equity | No |
Community Information
| Address | 411 N Cypress Drive #15 |
|---|---|
| Area | 5060 |
| Subdivision | WENDIMERE VILLAS PH ONE |
| City | Tequesta |
| County | Palm Beach |
| State | FL |
| Zip Code | 33469 |
Amenities
| Amenities | None |
|---|---|
| Utilities | None |
| Parking | Assigned, Guest |
| View | Other |
| Is Waterfront | No |
| Waterfront | None |
| Has Pool | No |
| Pets Allowed | Yes |
| Unit | Multi-Level |
| Subdivision Amenities | None |
| Security | None |
Interior
| Interior Features | None |
|---|---|
| Appliances | Dishwasher, Dryer, Range - Electric, Refrigerator, Washer |
| Heating | Central |
| Cooling | Central |
| Fireplace | No |
| # of Stories | 2 |
| Stories | 2.00 |
| Furnished | Unfurnished |
| Master Bedroom | Combo Tub/Shower |
Exterior
| Exterior Features | Auto Sprinkler |
|---|---|
| Windows | Impact Glass, Blinds |
| Roof | Comp Shingle |
| Construction | CBS, Frame |
| Front Exposure | South |
School Information
| Middle | Jupiter Middle School |
|---|---|
| High | Jupiter High School |
Additional Information
| Date Listed | March 4th, 2025 |
|---|---|
| Days on Market | 222 |
| Zoning | R-2(ci |
| Foreclosure | No |
| Short Sale | No |
| RE / Bank Owned | No |
| HOA Fees | 433 |
| Parcel ID | 60434030180010150 |
Room Dimensions
| Master Bedroom | 12 x 14 |
|---|---|
| Living Room | 12 x 20 |
| Kitchen | 6 x 5 |
Listing Details
| Office | Realty Connection Link LLC |
|---|---|
| sarahthomsen04@gmail.com |

