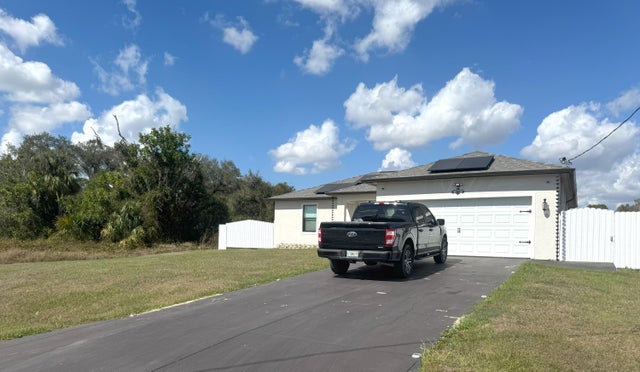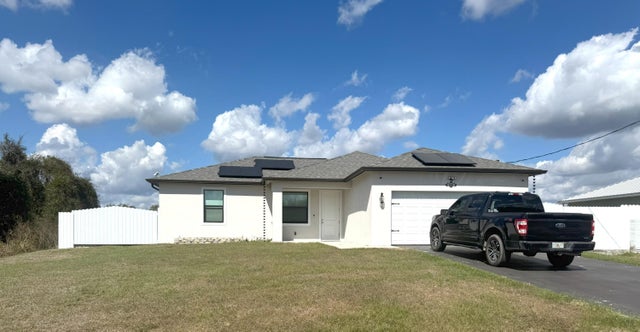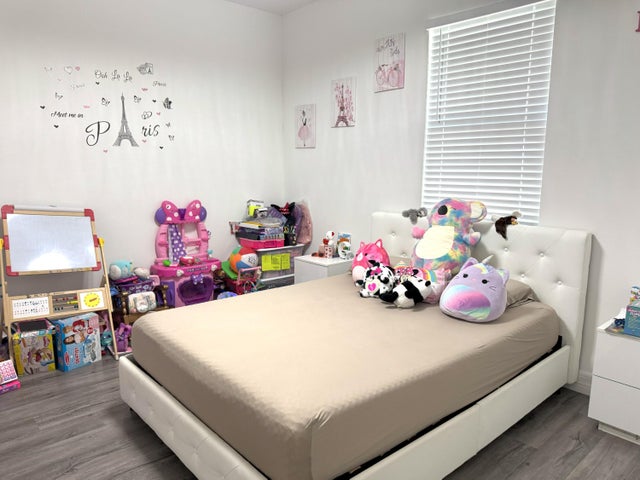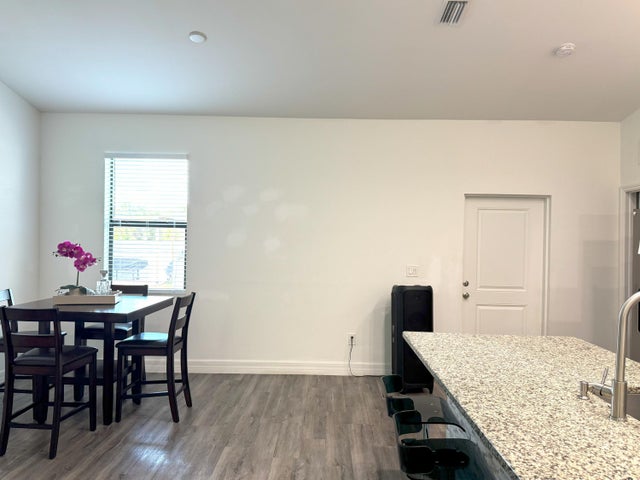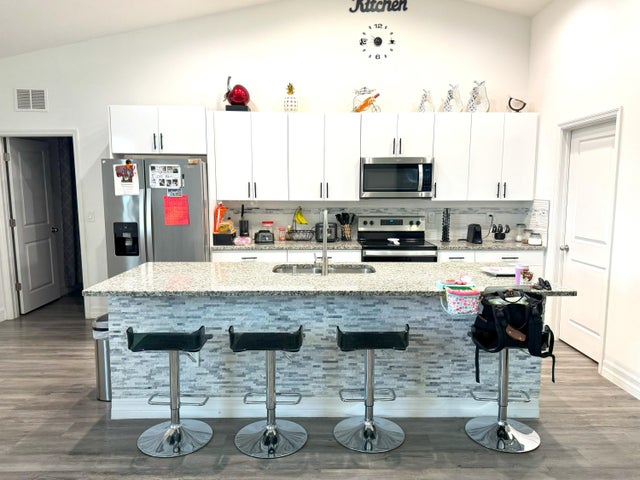About 1086 W Leader Court
Located in Port LaBelle. This home, built just four years ago, is in like-new condition. Split open floor plan home with three bedrooms, two bathrooms and a two-car garage. This modern floor plan showcases a spacious great living-dining area that overlooks the kitchen which is equipped with modern thermo-foil cabinets with soft close doors and drawers, granite countertops, a stainless-steel appliance package, and an expansive seating island. Ample second and third bedrooms with reach in closet. Large master bedroom with a walk-in closet. Both bathrooms have granite countertops and tile showers. Under the air large laundry room that comes with a washer-dryer and a pantry. Additional upgrades include solar panels, ceiling fans, hurricane-impact windows garage door opener, fully fenced.
Features of 1086 W Leader Court
| MLS® # | RX-11068026 |
|---|---|
| USD | $315,000 |
| CAD | $441,142 |
| CNY | 元2,243,288 |
| EUR | €270,963 |
| GBP | £236,735 |
| RUB | ₽25,079,985 |
| Bedrooms | 3 |
| Bathrooms | 2.00 |
| Full Baths | 2 |
| Total Square Footage | 2,408 |
| Living Square Footage | 1,748 |
| Square Footage | Tax Rolls |
| Acres | 0.23 |
| Year Built | 2021 |
| Type | Residential |
| Sub-Type | Single Family Detached |
| Restrictions | Maximum # Vehicles, Other |
| Style | Ranch |
| Unit Floor | 0 |
| Status | Active |
| HOPA | No Hopa |
| Membership Equity | No |
Community Information
| Address | 1086 W Leader Court |
|---|---|
| Area | 5940 |
| Subdivision | PORT LA BELLE |
| City | Labelle |
| County | Glades |
| State | FL |
| Zip Code | 33935 |
Amenities
| Amenities | None |
|---|---|
| Utilities | Cable, Public Water, 3-Phase Electric |
| Parking | Garage - Attached, 2+ Spaces, Driveway |
| # of Garages | 2 |
| View | Other |
| Is Waterfront | No |
| Waterfront | None |
| Has Pool | Yes |
| Pool | Above Ground |
| Pets Allowed | Restricted |
| Subdivision Amenities | None |
| Security | Motion Detector |
Interior
| Interior Features | Entry Lvl Lvng Area, Pantry, Walk-in Closet, Cook Island |
|---|---|
| Appliances | Dishwasher, Dryer, Microwave, Range - Electric, Refrigerator, Washer, Solar Water Heater, Smoke Detector, Auto Garage Open, Water Softener-Owned |
| Heating | Electric, Central Individual, Solar |
| Cooling | Ceiling Fan, Electric, Central Individual |
| Fireplace | No |
| # of Stories | 1 |
| Stories | 1.00 |
| Furnished | Unfurnished |
| Master Bedroom | Dual Sinks, Separate Shower |
Exterior
| Exterior Features | Fence, Open Patio, Room for Pool |
|---|---|
| Lot Description | < 1/4 Acre, Interior Lot, Paved Road |
| Windows | Single Hung Metal, Sliding, Blinds |
| Roof | Comp Shingle, Wood Truss/Raft |
| Construction | CBS |
| Front Exposure | Southeast |
Additional Information
| Date Listed | March 4th, 2025 |
|---|---|
| Days on Market | 234 |
| Zoning | Residential |
| Foreclosure | No |
| Short Sale | No |
| RE / Bank Owned | No |
| Parcel ID | S31423010200620120 |
Room Dimensions
| Master Bedroom | 15 x 10 |
|---|---|
| Living Room | 22 x 15 |
| Kitchen | 23 x 8 |
Listing Details
| Office | Casteland Real Estate Corp |
|---|---|
| elizabethstrehse@castelandrealty.com |

