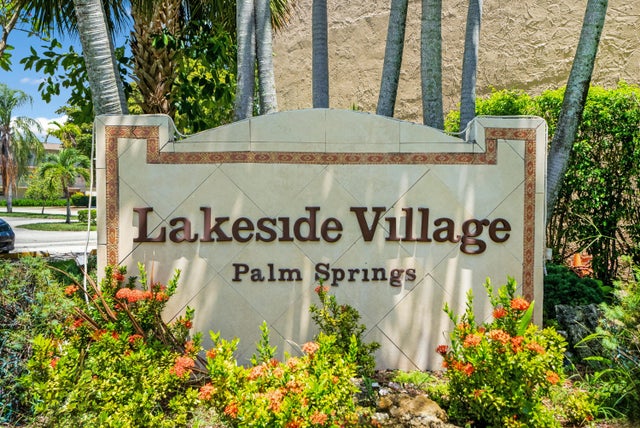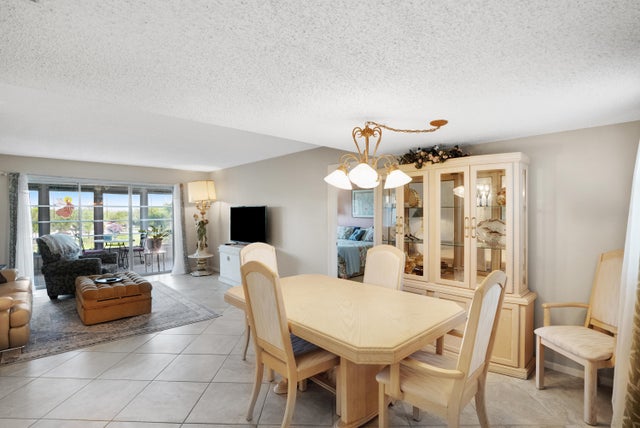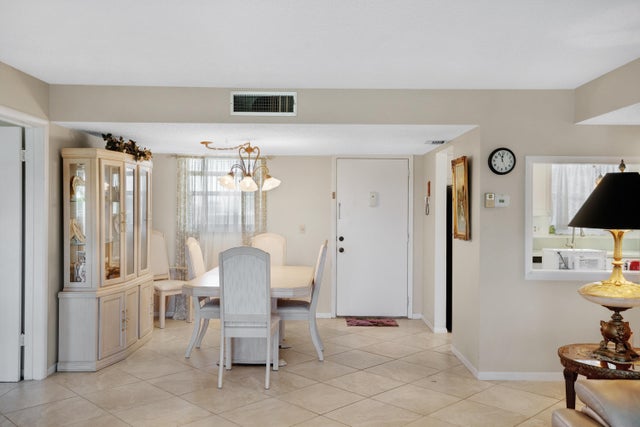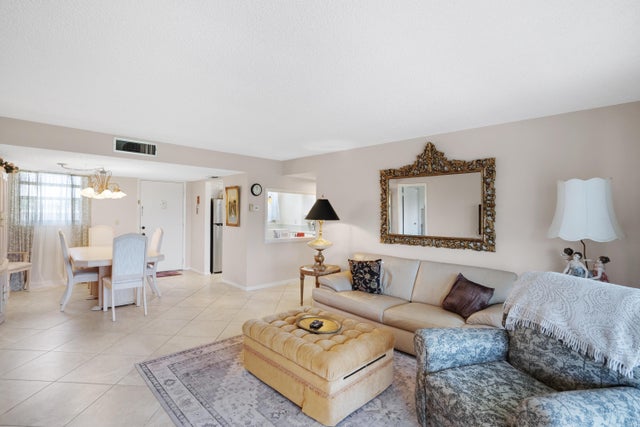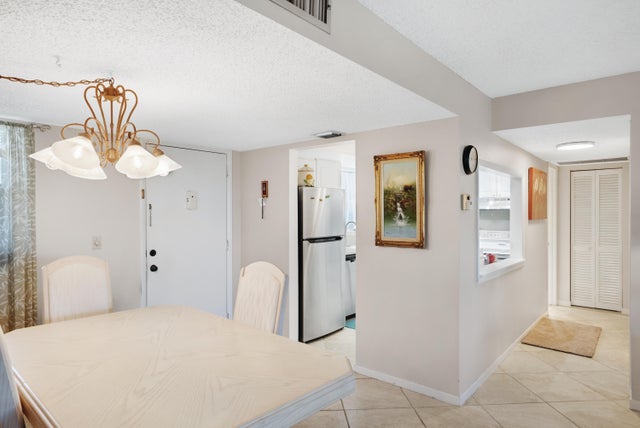About 729 Lori Drive #404
Welcome to Lakeside Village, a sought-after 55+ community in the heart of Palm Springs, FL!This spacious 2bd/2ba is one of the larger unit in Lakeside Village with enclosed balcony. The open floor plan provides ample natural light. Conveniently located near shopping, dining, medical centers and just minutes to major highways and Palm Beach International Airport.
Features of 729 Lori Drive #404
| MLS® # | RX-11068175 |
|---|---|
| USD | $100,000 |
| CAD | $140,185 |
| CNY | 元711,477 |
| EUR | €86,051 |
| GBP | £74,892 |
| RUB | ₽8,077,770 |
| HOA Fees | $1,025 |
| Bedrooms | 2 |
| Bathrooms | 2.00 |
| Full Baths | 2 |
| Total Square Footage | 1,121 |
| Living Square Footage | 988 |
| Square Footage | Tax Rolls |
| Acres | 0.00 |
| Year Built | 1974 |
| Type | Residential |
| Sub-Type | Condo or Coop |
| Unit Floor | 4 |
| Status | Active |
| HOPA | Yes-Verified |
| Membership Equity | No |
Community Information
| Address | 729 Lori Drive #404 |
|---|---|
| Area | 5490 |
| Subdivision | LAKESIDE VILLAGE CONDO 10 |
| City | Palm Springs |
| County | Palm Beach |
| State | FL |
| Zip Code | 33461 |
Amenities
| Amenities | Exercise Room, Tennis, Sauna, Shuffleboard, Trash Chute, Workshop, Pickleball |
|---|---|
| Utilities | 3-Phase Electric, Public Water, Public Sewer, Cable |
| Parking | Assigned |
| Is Waterfront | No |
| Waterfront | None |
| Has Pool | No |
| Pets Allowed | Restricted |
| Subdivision Amenities | Exercise Room, Community Tennis Courts, Sauna, Shuffleboard, Trash Chute, Workshop, Pickleball |
Interior
| Interior Features | Split Bedroom |
|---|---|
| Appliances | Dishwasher, Microwave, Range - Electric, Refrigerator, Disposal |
| Heating | Central |
| Cooling | Central |
| Fireplace | No |
| # of Stories | 4 |
| Stories | 4.00 |
| Furnished | Partially Furnished |
| Master Bedroom | None |
Exterior
| Lot Description | West of US-1 |
|---|---|
| Windows | Hurricane Windows |
| Construction | CBS, Concrete, Block |
| Front Exposure | East |
Additional Information
| Date Listed | March 5th, 2025 |
|---|---|
| Days on Market | 221 |
| Zoning | RM(cit |
| Foreclosure | No |
| Short Sale | No |
| RE / Bank Owned | No |
| HOA Fees | 1025 |
| Parcel ID | 70434418220024040 |
Room Dimensions
| Master Bedroom | 116 x 1,610 |
|---|---|
| Living Room | 17 x 146 |
| Kitchen | 10 x 8 |
Listing Details
| Office | Illustrated Properties LLC |
|---|---|
| mikepappas@keyes.com |

