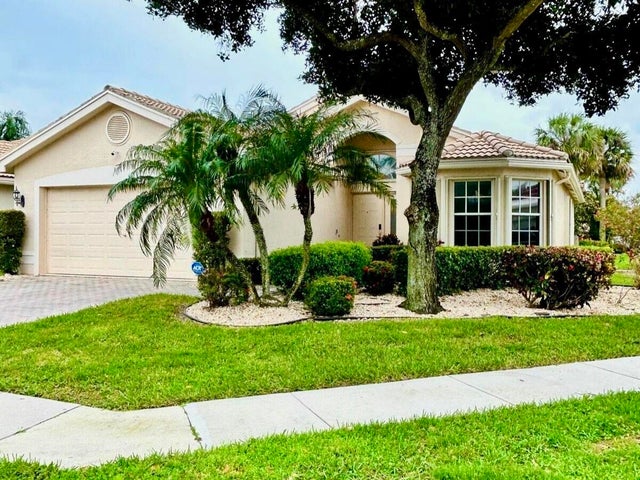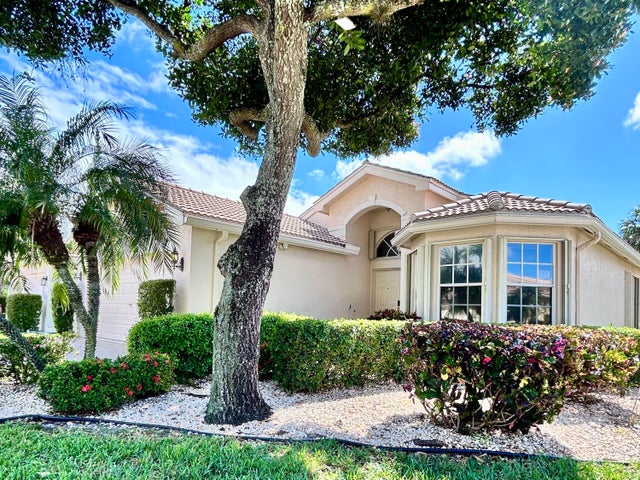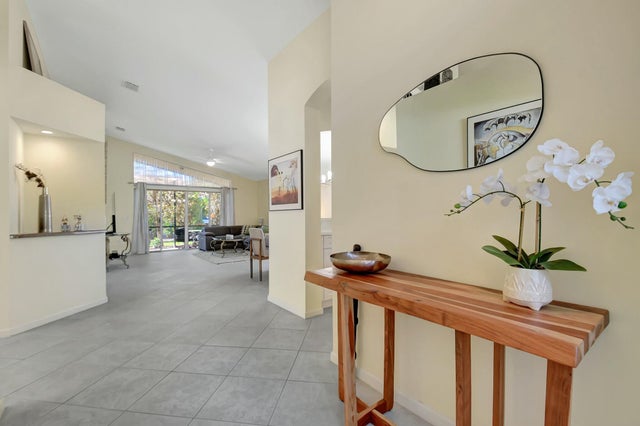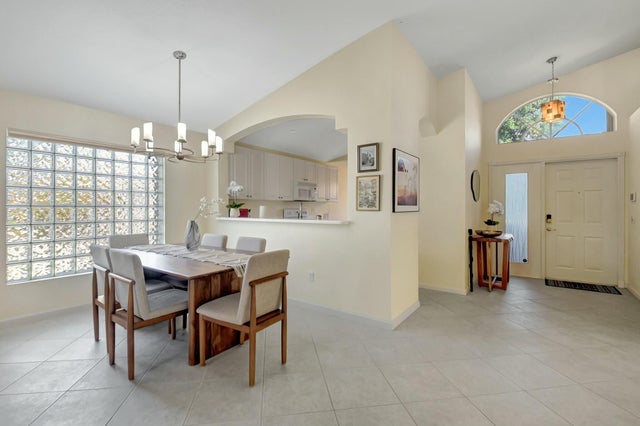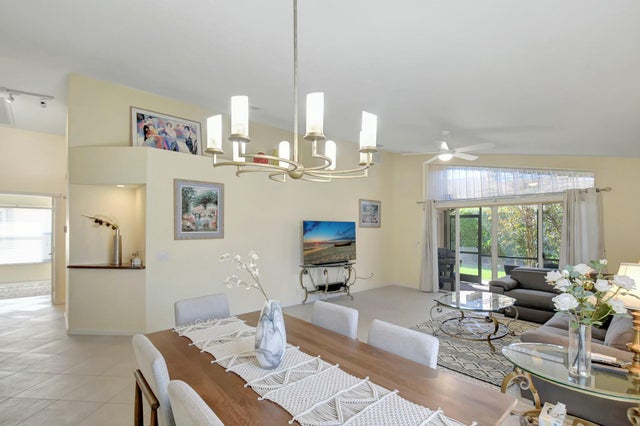About 7106 Avila Terrace Way
**MOTIVATED SELLER**LOVELY LIGHT AND BRIGHT ADRIATIC MODEL, OVERSIZED CORNER LOT. 3BR/ 2BA OPEN CONCEPT FLOOR PLAN, VAULTED CEILINGS, NEUTRAL TILE FLOORS ON A DIAGONAL THROUGHOUT. LIGHT AND BRIGHT EAT-IN KITCHEN W/ BAY WINDOW, CORIAN COUNTERS, STAINLESS STEEL APPLIANCES. LARGE PRIMARY BR W/ SITTING AREA AND ACCESS TO COVERED SCREENED IN LANAI, GRAND FITTED WALK-IN CLOSET. ENSUITE BATH HAS DUAL SINKS, ROMAN SOAKING TUB AND SEPARATE WALK-IN SHOWER. NEW DRYER, NEW FANS. ACCORDION SHUTTERS. **FABULOUS NEWLY RENOVATED CLUBHOUSE, RESORT STYLE POOL, RESISTANCE POOL, SPA, TENNIS, PICKLEBALL, BOCCE, CAFE, CARD ROOMS, FITNESS FACILITY, AEROBICS/YOGA STUDIO, GRAND SOCIAL HALL AND MUCH MORE. LIVE THE VALENCIA FALLS LIFE STYLE! ALL MEASUREMENTS ARE DEEMED ACCURATE AND SHOULD BE INDEPENDENTLY VERIFIED
Features of 7106 Avila Terrace Way
| MLS® # | RX-11068192 |
|---|---|
| USD | $484,900 |
| CAD | $679,757 |
| CNY | 元3,449,952 |
| EUR | €417,262 |
| GBP | £363,153 |
| RUB | ₽39,169,107 |
| HOA Fees | $794 |
| Bedrooms | 3 |
| Bathrooms | 2.00 |
| Full Baths | 2 |
| Total Square Footage | 2,290 |
| Living Square Footage | 1,707 |
| Square Footage | Tax Rolls |
| Acres | 0.16 |
| Year Built | 2003 |
| Type | Residential |
| Sub-Type | Single Family Detached |
| Unit Floor | 0 |
| Status | Active |
| HOPA | Yes-Verified |
| Membership Equity | No |
Community Information
| Address | 7106 Avila Terrace Way |
|---|---|
| Area | 4630 |
| Subdivision | VALENCIA FALLS 6 |
| Development | VALENCIA FALLS |
| City | Delray Beach |
| County | Palm Beach |
| State | FL |
| Zip Code | 33446 |
Amenities
| Amenities | Billiards, Bocce Ball, Clubhouse, Exercise Room, Game Room, Internet Included, Library, Manager on Site, Pickleball, Pool, Sidewalks, Spa-Hot Tub, Tennis, Street Lights, Cafe/Restaurant, Playground |
|---|---|
| Utilities | Cable, 3-Phase Electric, Public Sewer, Public Water |
| Parking | Driveway, Garage - Attached |
| # of Garages | 2 |
| View | Garden |
| Is Waterfront | No |
| Waterfront | None |
| Has Pool | No |
| Pets Allowed | Yes |
| Unit | Corner |
| Subdivision Amenities | Billiards, Bocce Ball, Clubhouse, Exercise Room, Game Room, Internet Included, Library, Manager on Site, Pickleball, Pool, Sidewalks, Spa-Hot Tub, Community Tennis Courts, Street Lights, Cafe/Restaurant, Playground |
| Security | Gate - Manned, Security Sys-Owned |
Interior
| Interior Features | Entry Lvl Lvng Area, Foyer, Pantry, Roman Tub, Walk-in Closet, Ctdrl/Vault Ceilings, Stack Bedrooms, French Door, Closet Cabinets, Laundry Tub |
|---|---|
| Appliances | Dishwasher, Disposal, Dryer, Microwave, Range - Electric, Refrigerator, Washer, Water Heater - Elec, Auto Garage Open |
| Heating | Central, Electric |
| Cooling | Ceiling Fan, Central, Electric |
| Fireplace | No |
| # of Stories | 1 |
| Stories | 1.00 |
| Furnished | Furniture Negotiable, Unfurnished |
| Master Bedroom | Dual Sinks, Mstr Bdrm - Ground, Separate Shower, Separate Tub, Mstr Bdrm - Sitting |
Exterior
| Exterior Features | Auto Sprinkler, Covered Patio, Screened Patio |
|---|---|
| Lot Description | < 1/4 Acre, Corner Lot, Sidewalks, Paved Road |
| Construction | CBS |
| Front Exposure | North |
School Information
| Elementary | Hagen Road Elementary School |
|---|---|
| Middle | Carver Middle School |
| High | Spanish River Community High School |
Additional Information
| Date Listed | March 5th, 2025 |
|---|---|
| Days on Market | 221 |
| Zoning | PUD |
| Foreclosure | No |
| Short Sale | No |
| RE / Bank Owned | No |
| HOA Fees | 793.66 |
| Parcel ID | 00424609220002540 |
Room Dimensions
| Master Bedroom | 19 x 13 |
|---|---|
| Living Room | 16 x 15.5 |
| Kitchen | 20 x 10 |
Listing Details
| Office | HomeRep Inc |
|---|---|
| rgrand@homerep.com |

