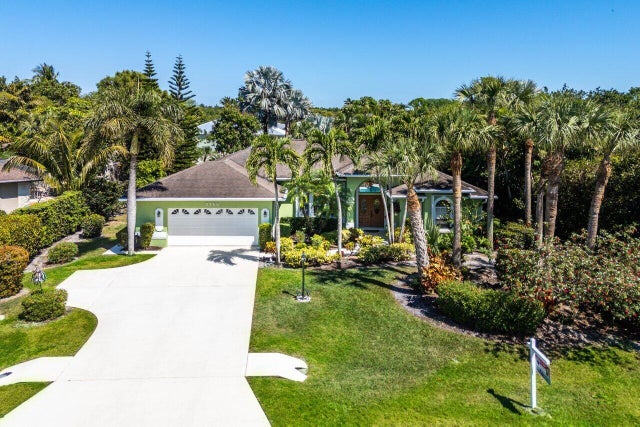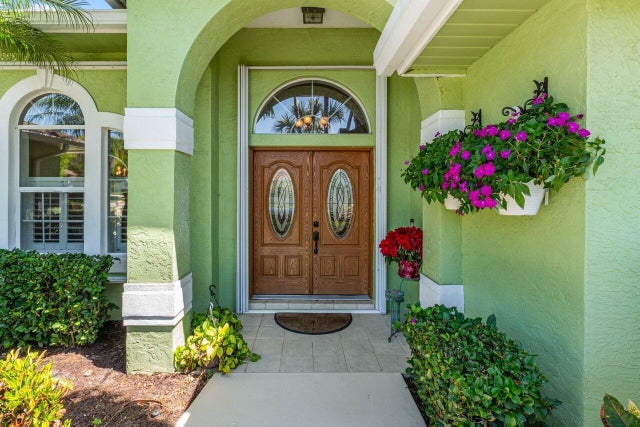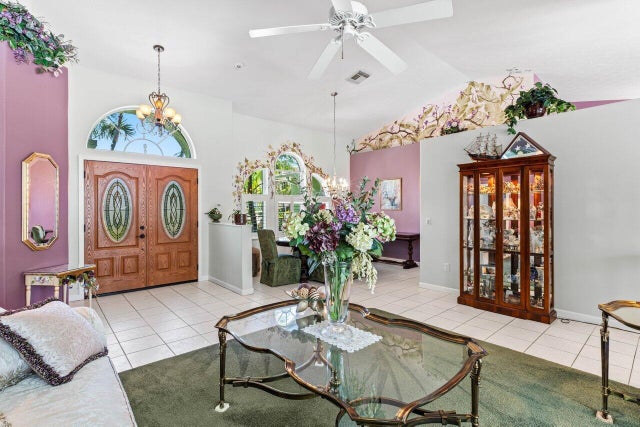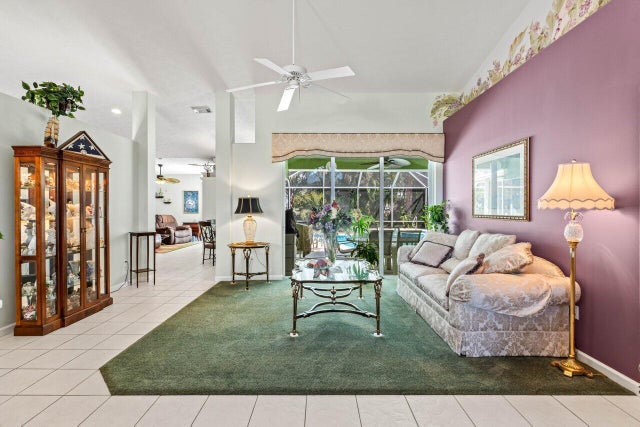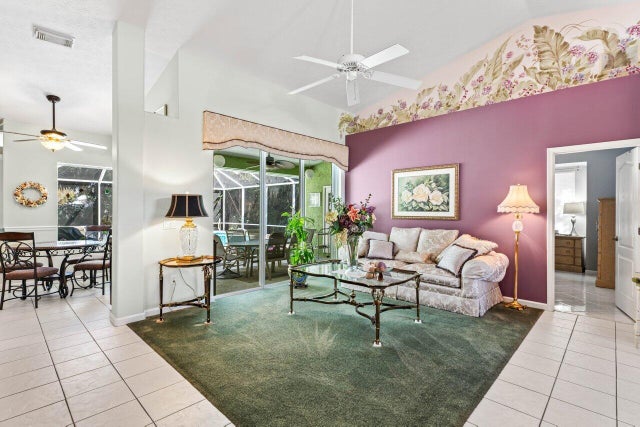About 4488 Se Chelsea Circle
Stunning 4-Bedroom CBS Home in Sought-After Rocky Point! Welcome to this gorgeous 4-bedroom, 2.5-bath, 2-car garage CBS home nestled in the desirable Rocky Point community on Chelsea Circle! This spacious split floor plan features formal living and dining rooms, a beautifully designed kitchen with a breakfast nook and snack bar, seamlessly opening to a large family room--perfect for gatherings. The master suite, tucked away for privacy, boasts custom his-and-hers closets and an ensuite bathroom with a separate shower, Roman tub, and dual vanities. On the opposite side of the home, three spacious bedrooms share a second bath, ensuring ultimate privacy. Step outside onto the expansive screened-in patio, where you'll find a heated pool and spa, a convenient cabana bath....Additional highlights include accordion shutters, a solar-heated pool, and select furniture available for sale. All of this is just minutes from historic downtown Port Salerno, offering boutique shopping, fine dining, and a vibrant nightlife. SELLER PRICE BELOW MARKET FOR QUICK SALE
Features of 4488 Se Chelsea Circle
| MLS® # | RX-11068260 |
|---|---|
| USD | $649,777 |
| CAD | $910,890 |
| CNY | 元4,623,014 |
| EUR | €559,140 |
| GBP | £486,633 |
| RUB | ₽52,487,492 |
| HOA Fees | $8 |
| Bedrooms | 4 |
| Bathrooms | 3.00 |
| Full Baths | 2 |
| Half Baths | 1 |
| Total Square Footage | 2,984 |
| Living Square Footage | 2,280 |
| Square Footage | Tax Rolls |
| Acres | 0.35 |
| Year Built | 2000 |
| Type | Residential |
| Sub-Type | Single Family Detached |
| Restrictions | None |
| Style | < 4 Floors |
| Unit Floor | 0 |
| Status | Active Under Contract |
| HOPA | No Hopa |
| Membership Equity | No |
Community Information
| Address | 4488 Se Chelsea Circle |
|---|---|
| Area | 6 - Stuart/Rocky Point |
| Subdivision | CHELSEA SUBDIVISION |
| City | Stuart |
| County | Martin |
| State | FL |
| Zip Code | 34997 |
Amenities
| Amenities | None |
|---|---|
| Utilities | Cable, 3-Phase Electric, Public Sewer, Public Water |
| Parking | Driveway, Garage - Attached |
| # of Garages | 2 |
| Is Waterfront | No |
| Waterfront | None |
| Has Pool | Yes |
| Pool | Inground, Spa, Screened, Solar Heat |
| Pets Allowed | Yes |
| Subdivision Amenities | None |
Interior
| Interior Features | Ctdrl/Vault Ceilings, Pantry, Roman Tub, Split Bedroom, Walk-in Closet, Foyer, Laundry Tub |
|---|---|
| Appliances | Auto Garage Open, Dishwasher, Dryer, Microwave, Range - Electric, Refrigerator, Storm Shutters, Washer, Water Heater - Elec |
| Heating | Central, Electric |
| Cooling | Central, Electric |
| Fireplace | No |
| # of Stories | 1 |
| Stories | 1.00 |
| Furnished | Furniture Negotiable, Unfurnished |
| Master Bedroom | Dual Sinks, Separate Shower, Separate Tub |
Exterior
| Exterior Features | Auto Sprinkler, Covered Patio, Outdoor Shower, Screened Patio, Shutters, Fruit Tree(s) |
|---|---|
| Lot Description | 1/4 to 1/2 Acre, East of US-1, Interior Lot |
| Roof | Comp Shingle |
| Construction | CBS |
| Front Exposure | Southeast |
Additional Information
| Date Listed | March 5th, 2025 |
|---|---|
| Days on Market | 221 |
| Zoning | RES |
| Foreclosure | No |
| Short Sale | No |
| RE / Bank Owned | No |
| HOA Fees | 8.34 |
| Parcel ID | 493841110000001105 |
Room Dimensions
| Master Bedroom | 17 x 14 |
|---|---|
| Bedroom 2 | 13 x 10 |
| Bedroom 3 | 12 x 10 |
| Bedroom 4 | 12 x 11 |
| Dining Room | 15 x 11 |
| Family Room | 18 x 15 |
| Living Room | 18 x 17 |
| Kitchen | 20 x 16 |
| Patio | 17 x 11 |
Listing Details
| Office | RE/MAX Select Group |
|---|---|
| elizabeth@goselectgroup.com |

