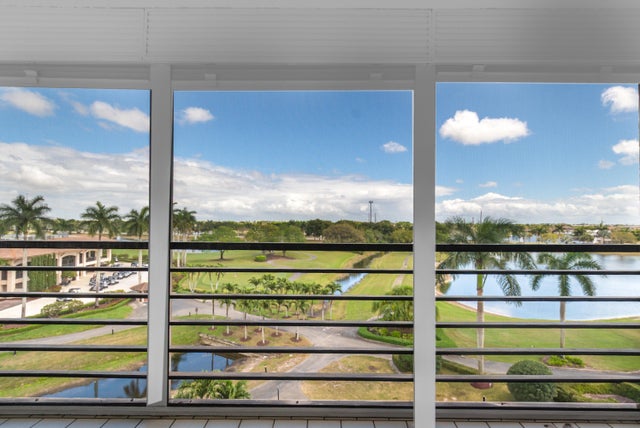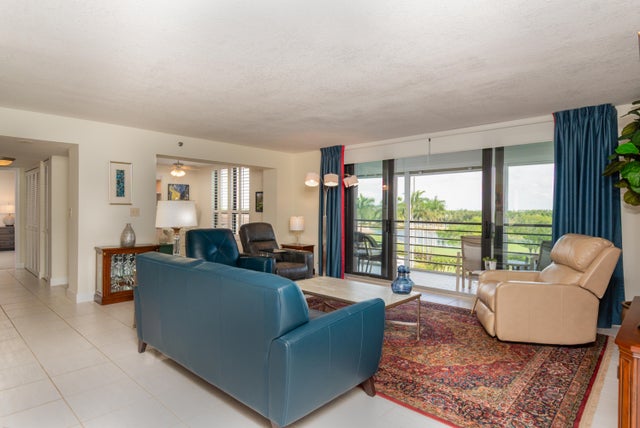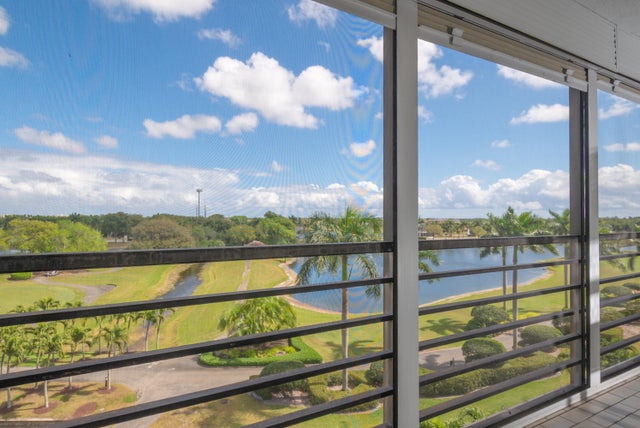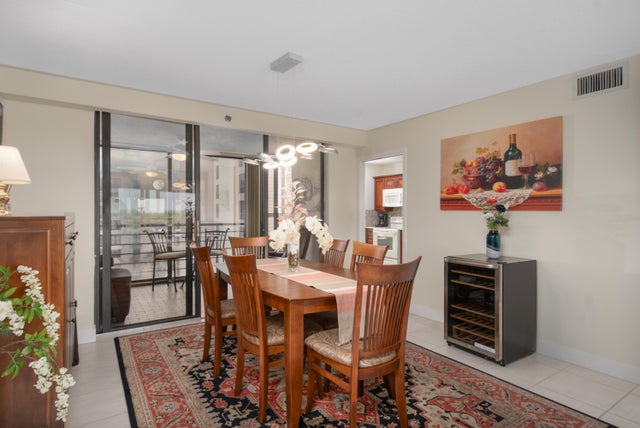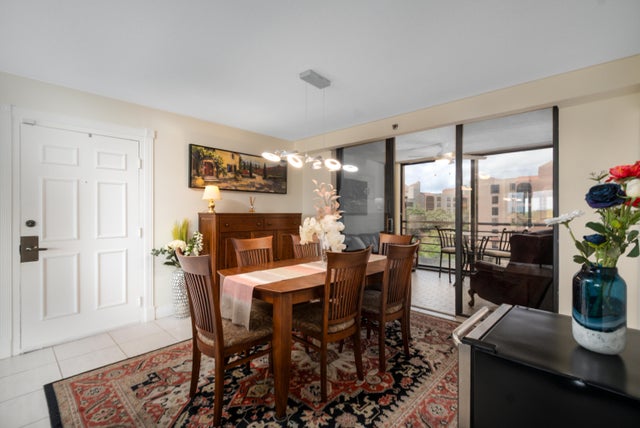About 7153 Promenade Drive #601
DIRECT EAST- WATER & GOLF VIEWS- Pristine furnished/turnkey condo in the prestigious Boca Pointe community. This elegant residence features an open-concept layout with tile flooring, plantation shutters, and a versatile den/office or 3rd bedroom. Enjoy sunrise and sunset from two patios--one screened, one enclosed for extra living space. The primary suite offers dual sinks, a tub, and a separate shower. Hurricane protection ensures peace of mind. The secure building has a new roof and elevator, plus a clubhouse, recently renovated resort-style pool, and on-site manager. Walking distance to Boca Pointe Country Club (optional memberships). At close proximity to shopping, dining, and minutes from beaches and highways. Ready to move in! SPECIAL ASSESSMENT all paid and work done.
Features of 7153 Promenade Drive #601
| MLS® # | RX-11068391 |
|---|---|
| USD | $439,000 |
| CAD | $615,412 |
| CNY | 元3,123,384 |
| EUR | €377,764 |
| GBP | £328,777 |
| RUB | ₽35,461,410 |
| HOA Fees | $1,260 |
| Bedrooms | 2 |
| Bathrooms | 2.00 |
| Full Baths | 2 |
| Total Square Footage | 1,900 |
| Living Square Footage | 1,745 |
| Square Footage | Floor Plan |
| Acres | 0.00 |
| Year Built | 1985 |
| Type | Residential |
| Sub-Type | Condo or Coop |
| Restrictions | Buyer Approval, Interview Required, Lease OK w/Restrict, No Motorcycle, No RV, No Truck, Tenant Approval |
| Style | 4+ Floors, Contemporary |
| Unit Floor | 6 |
| Status | Active |
| HOPA | No Hopa |
| Membership Equity | No |
Community Information
| Address | 7153 Promenade Drive #601 |
|---|---|
| Area | 4680 |
| Subdivision | PROMENADE AT BOCA POINTE CONDOS 1,2 AND 3 IN OR413 |
| Development | Boca Pointe Country Club |
| City | Boca Raton |
| County | Palm Beach |
| State | FL |
| Zip Code | 33433 |
Amenities
| Amenities | Exercise Room, Lobby, Pool, Sidewalks |
|---|---|
| Utilities | Cable, 3-Phase Electric, Public Sewer, Public Water |
| Parking Spaces | 1 |
| Parking | Carport - Detached, Covered, Guest |
| View | City, Clubhouse, Golf, Lake |
| Is Waterfront | Yes |
| Waterfront | Lake, Pond |
| Has Pool | No |
| Pets Allowed | No |
| Unit | Corner, On Golf Course |
| Subdivision Amenities | Exercise Room, Lobby, Pool, Sidewalks |
| Security | Gate - Manned, Security Patrol, Security Sys-Owned |
Interior
| Interior Features | Entry Lvl Lvng Area, Fire Sprinkler, Pantry, Split Bedroom, Walk-in Closet |
|---|---|
| Appliances | Dishwasher, Dryer, Fire Alarm, Microwave, Range - Electric, Refrigerator, Smoke Detector, Storm Shutters, Washer, Water Heater - Elec |
| Heating | Central Individual, Electric |
| Cooling | Central Individual, Electric |
| Fireplace | No |
| # of Stories | 8 |
| Stories | 8.00 |
| Furnished | Furnished, Turnkey |
| Master Bedroom | Mstr Bdrm - Ground, Separate Shower |
Exterior
| Exterior Features | Covered Balcony, Screened Balcony, Shutters |
|---|---|
| Lot Description | West of US-1 |
| Windows | Blinds, Impact Glass, Picture, Plantation Shutters, Sliding, Verticals |
| Roof | Pre-Stressed |
| Construction | CBS, Frame/Stucco |
| Front Exposure | East |
Additional Information
| Date Listed | March 5th, 2025 |
|---|---|
| Days on Market | 222 |
| Zoning | RS |
| Foreclosure | No |
| Short Sale | No |
| RE / Bank Owned | No |
| HOA Fees | 1260 |
| Parcel ID | 00424733080014601 |
Room Dimensions
| Master Bedroom | 17 x 13 |
|---|---|
| Bedroom 2 | 13 x 10.9 |
| Bedroom 3 | 13.6 x 9.7 |
| Den | 12 x 10.5 |
| Dining Room | 13.2 x 11 |
| Living Room | 20 x 16 |
| Kitchen | 13.2 x 11 |
Listing Details
| Office | RE/MAX Select Group |
|---|---|
| elizabeth@goselectgroup.com |

