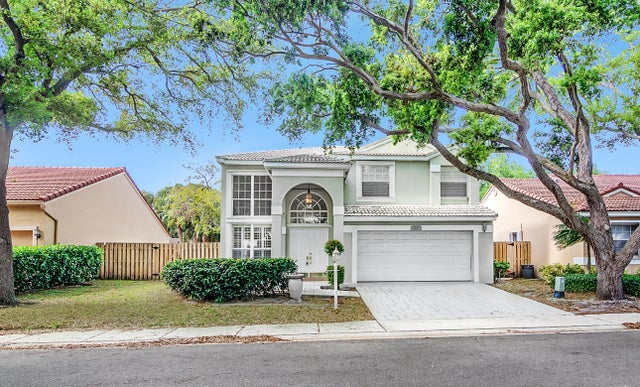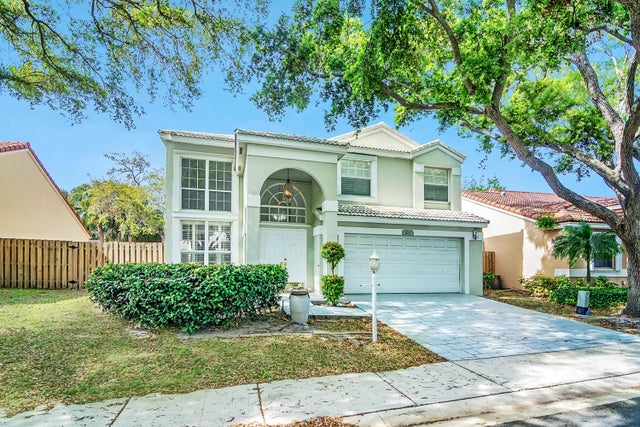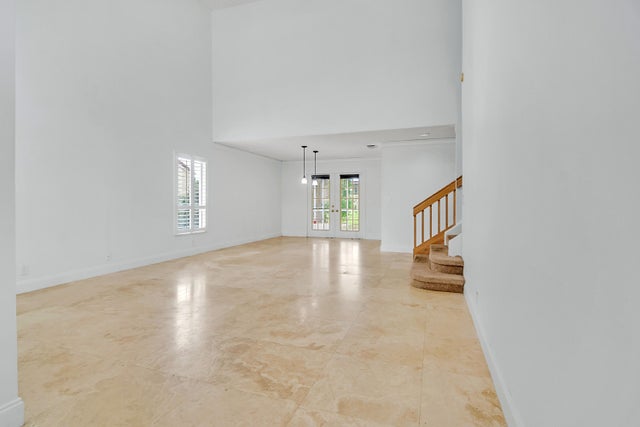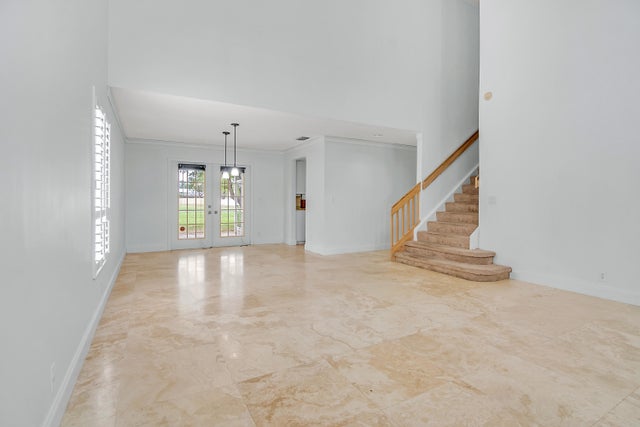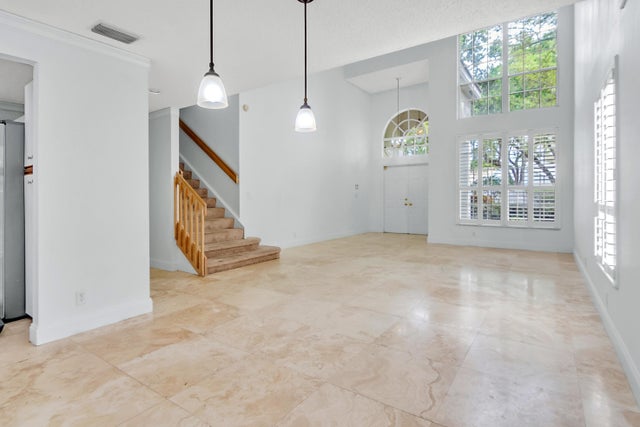About 1011 Siena Oaks Cir W
4 bedroom, 2.5 bath home in lovely Siena Oaks located in a prime location in Palm Beach Gardens. This home has marble floors on the main floor and granite counters tops in the kitchen. Plantation shutters throughout. This home is full of light with great canal views from the screened porch on this large lot for this community. The open floor plan, high ceilings with lots of light make this a perfect home. Upstairs you have 4 bedrooms and 2 bathrooms. The primary bedroom overlooks the canal and has a bathroom with a separate tub/shower and dual sinks along with a walk-in closet. Siena Oaks offers a pool, clubhouse, tennis, pickleball, and low HOA fees including cable, internet, and lawn care. Located close to top-rated schools, beaches, and upscale shopping.
Features of 1011 Siena Oaks Cir W
| MLS® # | RX-11068660 |
|---|---|
| USD | $772,000 |
| CAD | $1,082,151 |
| CNY | 元5,500,500 |
| EUR | €664,314 |
| GBP | £578,169 |
| RUB | ₽62,739,514 |
| HOA Fees | $225 |
| Bedrooms | 4 |
| Bathrooms | 3.00 |
| Full Baths | 2 |
| Half Baths | 1 |
| Total Square Footage | 3,013 |
| Living Square Footage | 2,086 |
| Square Footage | Tax Rolls |
| Acres | 0.13 |
| Year Built | 1990 |
| Type | Residential |
| Sub-Type | Single Family Detached |
| Restrictions | Buyer Approval, Comercial Vehicles Prohibited, Lease OK w/Restrict, No Boat, No RV, Other, Tenant Approval |
| Style | < 4 Floors |
| Unit Floor | 0 |
| Status | Active |
| HOPA | No Hopa |
| Membership Equity | No |
Community Information
| Address | 1011 Siena Oaks Cir W |
|---|---|
| Area | 5260 |
| Subdivision | SIENA OAKS |
| Development | SIENA OAKS |
| City | Palm Beach Gardens |
| County | Palm Beach |
| State | FL |
| Zip Code | 33410 |
Amenities
| Amenities | Manager on Site, Pickleball, Pool, Tennis |
|---|---|
| Utilities | Cable, 3-Phase Electric, Public Sewer, Public Water |
| Parking | Garage - Attached |
| # of Garages | 2 |
| View | Canal, Garden |
| Is Waterfront | No |
| Waterfront | Interior Canal |
| Has Pool | No |
| Pets Allowed | Yes |
| Subdivision Amenities | Manager on Site, Pickleball, Pool, Community Tennis Courts |
Interior
| Interior Features | Built-in Shelves, Ctdrl/Vault Ceilings, Entry Lvl Lvng Area, French Door, Roman Tub, Stack Bedrooms, Walk-in Closet |
|---|---|
| Appliances | Dishwasher, Dryer, Microwave, Range - Electric, Refrigerator, Washer |
| Heating | Central |
| Cooling | Central |
| Fireplace | No |
| # of Stories | 2 |
| Stories | 2.00 |
| Furnished | Unfurnished |
| Master Bedroom | Dual Sinks, Mstr Bdrm - Upstairs, Separate Shower, Separate Tub |
Exterior
| Exterior Features | Covered Patio, Screened Patio |
|---|---|
| Lot Description | < 1/4 Acre |
| Windows | Plantation Shutters |
| Roof | S-Tile |
| Construction | CBS, Frame, Frame/Stucco |
| Front Exposure | North |
Additional Information
| Date Listed | March 6th, 2025 |
|---|---|
| Days on Market | 219 |
| Zoning | RM(cit |
| Foreclosure | No |
| Short Sale | No |
| RE / Bank Owned | No |
| HOA Fees | 225 |
| Parcel ID | 52434207280000110 |
Room Dimensions
| Master Bedroom | 18 x 13 |
|---|---|
| Bedroom 2 | 12 x 12 |
| Bedroom 3 | 12 x 10 |
| Bedroom 4 | 10 x 10 |
| Dining Room | 12 x 11 |
| Family Room | 16 x 15 |
| Living Room | 16 x 15 |
| Kitchen | 13 x 9 |
Listing Details
| Office | RE/MAX Properties |
|---|---|
| petemartinsen@hotmail.com |

